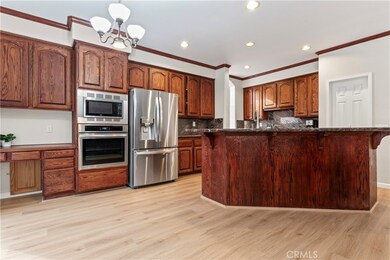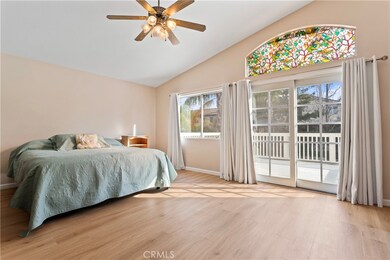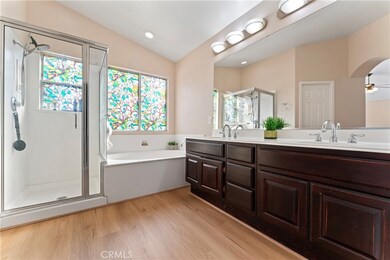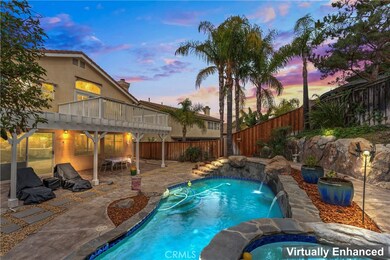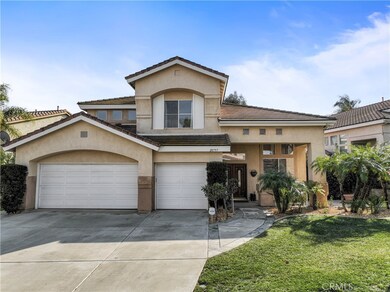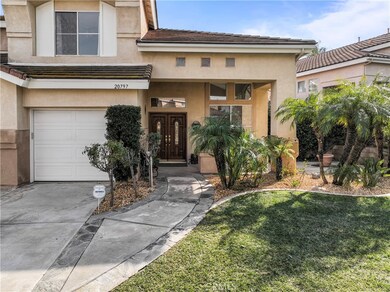
20797 Hillsdale Rd Riverside, CA 92508
Orangecrest NeighborhoodHighlights
- Private Pool
- Primary Bedroom Suite
- Mountain View
- Tomas Rivera Elementary School Rated A-
- Updated Kitchen
- Two Story Ceilings
About This Home
As of March 2025Stunning 4 bed, 3 bathroom home with two primary bedroom suites plus an additional bedroom and full bath downstairs. Quiet family-friendly neighborhood of Orangecrest. Kitchen is remodeled with dark cabinets, stainless appliances and granite countertops with peninsula for bar seating. Brand new waterproof luxury vinyl plank flooring throughout living areas. Double-door entry leads to Living/dining area with vaulted ceiling and natural light. Private pool and spa in the back with custom rockwork and multiple spillways. A covered patio and a deck leads off of the master bedroom. Lusciously landscaped oasis in back and green lawn with three car garage. Patio area on the side with shade triangles. Crown molding in the kitchen and living room. Beautiful stained glass window in the master. Master has double sinks, separate tub and shower, and walk-in closet. Second primary bedroom also has a full bathroom with double sinks, private tub and shower, and a walk-in closet. Third bedroom upstairs for extra guest or office space. Lots of shopping and dining options a short drive away. No HOA and low taxes.
Last Agent to Sell the Property
KELLER WILLIAMS RIVERSIDE CENT Brokerage Phone: 951-315-7001 License #01823904 Listed on: 01/29/2025

Home Details
Home Type
- Single Family
Est. Annual Taxes
- $8,810
Year Built
- Built in 1997
Lot Details
- 7,405 Sq Ft Lot
- Wood Fence
- Landscaped
- Sprinkler System
- Back and Front Yard
- Density is up to 1 Unit/Acre
Parking
- 3 Car Direct Access Garage
- 3 Open Parking Spaces
- Parking Available
- Two Garage Doors
- Driveway
Property Views
- Mountain
- Neighborhood
Interior Spaces
- 2,625 Sq Ft Home
- 2-Story Property
- Crown Molding
- Two Story Ceilings
- Ceiling Fan
- Window Screens
- Family Room Off Kitchen
- Living Room with Fireplace
- Dining Room
- Vinyl Flooring
Kitchen
- Updated Kitchen
- Open to Family Room
- Eat-In Kitchen
- Walk-In Pantry
- Gas Oven
- Dishwasher
- Granite Countertops
Bedrooms and Bathrooms
- 4 Bedrooms | 1 Main Level Bedroom
- Primary Bedroom Suite
- Double Master Bedroom
- 3 Full Bathrooms
- Bathtub with Shower
- Separate Shower
Laundry
- Laundry Room
- Dryer
- Washer
Home Security
- Carbon Monoxide Detectors
- Fire and Smoke Detector
Pool
- Private Pool
- Spa
Outdoor Features
- Patio
Schools
- Rivera Elementary School
- Earhart Middle School
- King High School
Utilities
- Central Heating and Cooling System
- Natural Gas Connected
- Cable TV Available
Listing and Financial Details
- Tax Lot 82
- Tax Tract Number 226
- Assessor Parcel Number 294423012
- $66 per year additional tax assessments
Community Details
Overview
- No Home Owners Association
Recreation
- Park
- Bike Trail
Ownership History
Purchase Details
Home Financials for this Owner
Home Financials are based on the most recent Mortgage that was taken out on this home.Purchase Details
Purchase Details
Home Financials for this Owner
Home Financials are based on the most recent Mortgage that was taken out on this home.Purchase Details
Home Financials for this Owner
Home Financials are based on the most recent Mortgage that was taken out on this home.Purchase Details
Home Financials for this Owner
Home Financials are based on the most recent Mortgage that was taken out on this home.Purchase Details
Home Financials for this Owner
Home Financials are based on the most recent Mortgage that was taken out on this home.Purchase Details
Home Financials for this Owner
Home Financials are based on the most recent Mortgage that was taken out on this home.Similar Homes in Riverside, CA
Home Values in the Area
Average Home Value in this Area
Purchase History
| Date | Type | Sale Price | Title Company |
|---|---|---|---|
| Grant Deed | $810,000 | First American Title | |
| Deed | -- | None Listed On Document | |
| Interfamily Deed Transfer | -- | Ticor Title | |
| Grant Deed | $615,000 | Ticor Title | |
| Interfamily Deed Transfer | -- | American Title Co | |
| Grant Deed | $186,000 | Continental Lawyers Title Co | |
| Interfamily Deed Transfer | -- | Continental Lawyers Title Co |
Mortgage History
| Date | Status | Loan Amount | Loan Type |
|---|---|---|---|
| Open | $360,000 | VA | |
| Previous Owner | $448,000 | New Conventional | |
| Previous Owner | $492,000 | New Conventional | |
| Previous Owner | $1,335,500 | Construction | |
| Previous Owner | $295,000 | Stand Alone Second | |
| Previous Owner | $15,789 | Unknown | |
| Previous Owner | $147,000 | Unknown | |
| Previous Owner | $218,000 | Purchase Money Mortgage | |
| Previous Owner | $39,376 | Stand Alone Second | |
| Previous Owner | $176,600 | Purchase Money Mortgage |
Property History
| Date | Event | Price | Change | Sq Ft Price |
|---|---|---|---|---|
| 03/14/2025 03/14/25 | Sold | $810,000 | +1.3% | $309 / Sq Ft |
| 02/10/2025 02/10/25 | Pending | -- | -- | -- |
| 01/29/2025 01/29/25 | For Sale | $799,800 | -- | $305 / Sq Ft |
Tax History Compared to Growth
Tax History
| Year | Tax Paid | Tax Assessment Tax Assessment Total Assessment is a certain percentage of the fair market value that is determined by local assessors to be the total taxable value of land and additions on the property. | Land | Improvement |
|---|---|---|---|---|
| 2023 | $8,810 | $753,718 | $183,758 | $569,960 |
| 2022 | $7,688 | $685,197 | $167,052 | $518,145 |
| 2021 | $6,561 | $580,676 | $141,570 | $439,106 |
| 2020 | $5,882 | $518,461 | $126,402 | $392,059 |
| 2019 | $5,716 | $503,360 | $122,720 | $380,640 |
| 2018 | $5,498 | $484,000 | $118,000 | $366,000 |
| 2017 | $5,314 | $452,000 | $110,000 | $342,000 |
| 2016 | $5,044 | $442,000 | $108,000 | $334,000 |
| 2015 | $4,696 | $408,000 | $100,000 | $308,000 |
| 2014 | $4,675 | $399,000 | $97,000 | $302,000 |
Agents Affiliated with this Home
-
KEVIN ALLEN

Seller's Agent in 2025
KEVIN ALLEN
KELLER WILLIAMS RIVERSIDE CENT
(951) 315-7001
43 in this area
123 Total Sales
-
MELANIE CARTER
M
Buyer's Agent in 2025
MELANIE CARTER
Fiv Realty Co
(888) 324-7981
1 in this area
17 Total Sales
Map
Source: California Regional Multiple Listing Service (CRMLS)
MLS Number: IV25014532
APN: 294-423-012
- 8840 Greenlawn St
- 8517 Chesterfield Rd
- 20895 Parish Place
- 8946 Burlington Cir
- 20883 Dekalb St
- 20890 Westbury Rd
- 20800 Brana Rd
- 20664 Brana Rd
- 20663 Azalea Terrace Rd
- 8309 Clover Creek Rd
- 20829 Indigo Point
- 20642 Iris Canyon Rd
- 8444 Applegate Ct
- 8976 Morning Hills Dr
- 6932 Lucia St
- 8515 Mcalpine Ln
- 8550 Alexandria St
- 8402 Lindenhurst St
- 8433 Lindenhurst St
- 8445 Lindenhurst St

