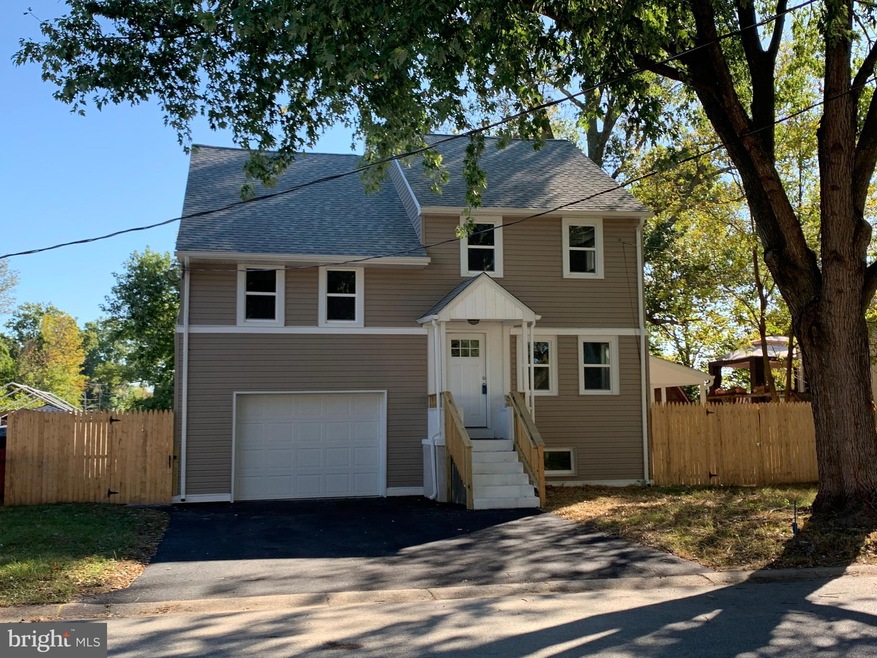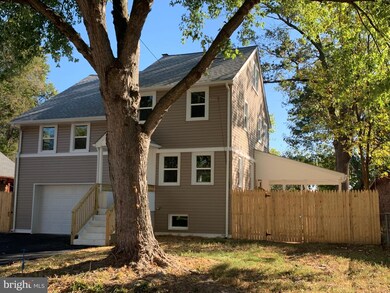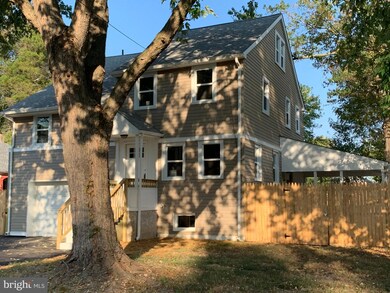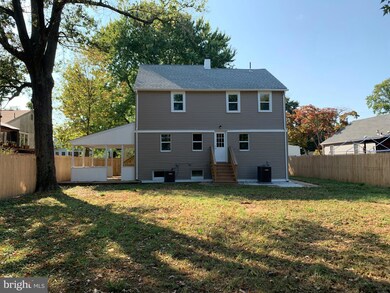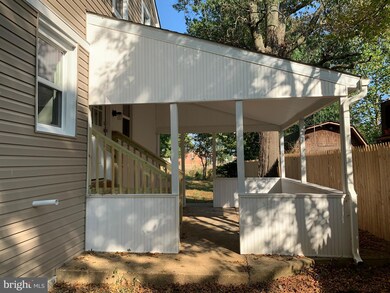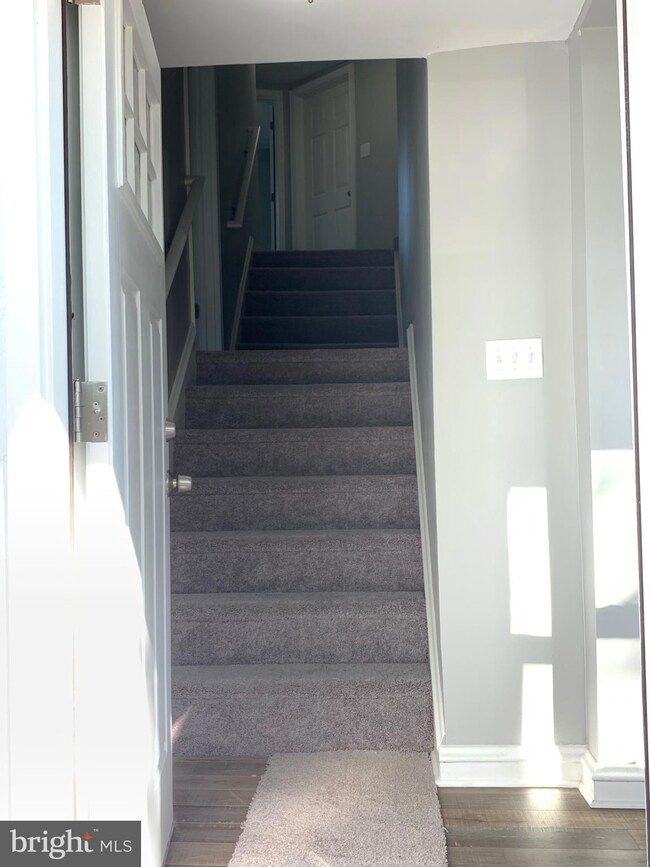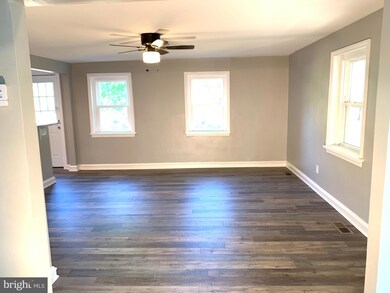
208 Brookside Ave Wilmington, DE 19805
Ashley NeighborhoodEstimated Value: $326,000 - $355,000
Highlights
- Colonial Architecture
- No HOA
- 1 Car Direct Access Garage
- Marbrook Elementary School Rated A-
- Stainless Steel Appliances
- 2-minute walk to Maple Avenue Park
About This Home
As of December 2019***Price Reduced***Everything new in this completely remodeled home in sought after Elsmere. Just unpack and relax. Close to shopping, schools and dining. New roof, siding,windows, doors, flooring, systems, updated kitchen and baths, fencing and new driveway give you piece of mind so you can just enjoy your new home. Dine outdoors or just chill on your covered patio and spacious back yard. Easy maintenance bathrooms and large laundry room where the bedrooms are makes chores a breeze. Don't miss this this home, put this home on your list today, it won't last long. Home is listed in a flood plain but has remained dry for many years. Motivated Seller. Make us an Offer!
Home Details
Home Type
- Single Family
Est. Annual Taxes
- $1,358
Year Built
- Built in 1937 | Remodeled in 2019
Lot Details
- 7,841 Sq Ft Lot
- Lot Dimensions are 60.00 x 140.00
- Property is in good condition
- Property is zoned NC5
Parking
- 1 Car Direct Access Garage
- Front Facing Garage
- Driveway
Home Design
- Colonial Architecture
- Frame Construction
- Vinyl Siding
Interior Spaces
- 1,825 Sq Ft Home
- Property has 3 Levels
- Living Room
- Dining Room
- Basement Fills Entire Space Under The House
Kitchen
- Gas Oven or Range
- Built-In Microwave
- Dishwasher
- Stainless Steel Appliances
- Disposal
Bedrooms and Bathrooms
- 4 Bedrooms
- En-Suite Primary Bedroom
- 2 Full Bathrooms
Laundry
- Laundry Room
- Laundry on upper level
Utilities
- Central Air
- Hot Water Heating System
- 200+ Amp Service
- Natural Gas Water Heater
Additional Features
- Patio
- Flood Risk
Community Details
- No Home Owners Association
- Brack Ex Subdivision
Listing and Financial Details
- Tax Lot 394
- Assessor Parcel Number 07-038.10-394
Ownership History
Purchase Details
Home Financials for this Owner
Home Financials are based on the most recent Mortgage that was taken out on this home.Purchase Details
Home Financials for this Owner
Home Financials are based on the most recent Mortgage that was taken out on this home.Purchase Details
Home Financials for this Owner
Home Financials are based on the most recent Mortgage that was taken out on this home.Purchase Details
Home Financials for this Owner
Home Financials are based on the most recent Mortgage that was taken out on this home.Purchase Details
Similar Homes in Wilmington, DE
Home Values in the Area
Average Home Value in this Area
Purchase History
| Date | Buyer | Sale Price | Title Company |
|---|---|---|---|
| Ashton Terry Jan | -- | None Available | |
| Rojas Group Llc | $89,000 | None Available | |
| Data Bi Llc | -- | None Available | |
| Winslow Stephanie D | $82,450 | -- | |
| Quinn Kathy A | $76,000 | -- |
Mortgage History
| Date | Status | Borrower | Loan Amount |
|---|---|---|---|
| Open | Ashton Terry Jan | $221,689 | |
| Closed | Ashton Terry Jan | $225,834 | |
| Previous Owner | Winslow Stephanie D | $131,920 |
Property History
| Date | Event | Price | Change | Sq Ft Price |
|---|---|---|---|---|
| 12/19/2019 12/19/19 | Sold | $230,000 | 0.0% | $126 / Sq Ft |
| 10/29/2019 10/29/19 | Pending | -- | -- | -- |
| 10/17/2019 10/17/19 | Price Changed | $230,000 | -4.2% | $126 / Sq Ft |
| 10/05/2019 10/05/19 | For Sale | $240,000 | +169.7% | $132 / Sq Ft |
| 05/21/2018 05/21/18 | Sold | $89,000 | -10.1% | $49 / Sq Ft |
| 05/06/2018 05/06/18 | Pending | -- | -- | -- |
| 04/30/2018 04/30/18 | For Sale | $99,000 | +30.3% | $54 / Sq Ft |
| 09/15/2017 09/15/17 | Sold | $76,000 | -4.9% | $42 / Sq Ft |
| 08/10/2017 08/10/17 | For Sale | $79,900 | -- | $44 / Sq Ft |
Tax History Compared to Growth
Tax History
| Year | Tax Paid | Tax Assessment Tax Assessment Total Assessment is a certain percentage of the fair market value that is determined by local assessors to be the total taxable value of land and additions on the property. | Land | Improvement |
|---|---|---|---|---|
| 2024 | $2,314 | $61,000 | $8,600 | $52,400 |
| 2023 | $2,048 | $61,000 | $8,600 | $52,400 |
| 2022 | $3,361 | $61,000 | $8,600 | $52,400 |
| 2021 | $2,058 | $61,000 | $8,600 | $52,400 |
| 2020 | $2,066 | $61,000 | $8,600 | $52,400 |
| 2019 | $282 | $41,100 | $8,600 | $32,500 |
| 2018 | $161 | $41,100 | $8,600 | $32,500 |
| 2017 | $1,286 | $41,100 | $8,600 | $32,500 |
| 2016 | $1,286 | $41,100 | $8,600 | $32,500 |
| 2015 | $1,206 | $41,100 | $8,600 | $32,500 |
| 2014 | $1,119 | $41,100 | $8,600 | $32,500 |
Agents Affiliated with this Home
-
Dee Bryan

Seller's Agent in 2019
Dee Bryan
EXP Realty, LLC
(302) 545-2876
2 in this area
25 Total Sales
-
Dawn Wilson

Buyer's Agent in 2019
Dawn Wilson
Real Broker, LLC
(302) 784-5616
2 in this area
186 Total Sales
-
Ryan Gehris
R
Seller's Agent in 2018
Ryan Gehris
USRealty.com LLP
(610) 466-5358
62 Total Sales
-
Michael Haritos

Buyer's Agent in 2018
Michael Haritos
EXP Realty, LLC
(302) 540-7448
1 in this area
98 Total Sales
-
Cynthia Shareef

Seller's Agent in 2017
Cynthia Shareef
Tesla Realty Group, LLC
(302) 420-8091
2 in this area
94 Total Sales
Map
Source: Bright MLS
MLS Number: DENC488344
APN: 07-038.10-394
- 0 Central Ave
- 17 Central Ave
- 11 Forrest Ave
- 8 Maple Ave
- 1311 Sycamore Ave
- 2 Hazel Ave
- 1302 Sycamore Ave
- 1243 Maple Ave
- 2 Spruce Ave
- 206 Terry Place
- 1504 Montgomery Rd
- 249 Linden Ave
- 1402 E Willow Run Dr
- 5 Lehigh Ave
- 327 Olga Rd
- 215 Birch Ave
- 274 Birch Ave
- 110 Birch Ave
- 927 Dover Ave
- 906 Kirkwood Hwy
- 208 Brookside Ave
- 210 Brookside Ave
- 206 Brookside Ave
- 204 Brookside Ave
- 221 Brookside Ave
- 300 Brookside Ave
- 202 Brookside Ave
- 207 Brookside Ave
- 302 Brookside Ave
- 205 Brookside Ave
- 301A Brookside Ave
- 301 Brookside Ave
- 303 Brookside Ave
- 203 Brookside Ave
- 304 Brookside Ave
- 208 Brighton Ave
- 206 Brighton Ave
- 305 Brookside Ave
- 300 Brighton Ave
- 204 Brighton Ave
