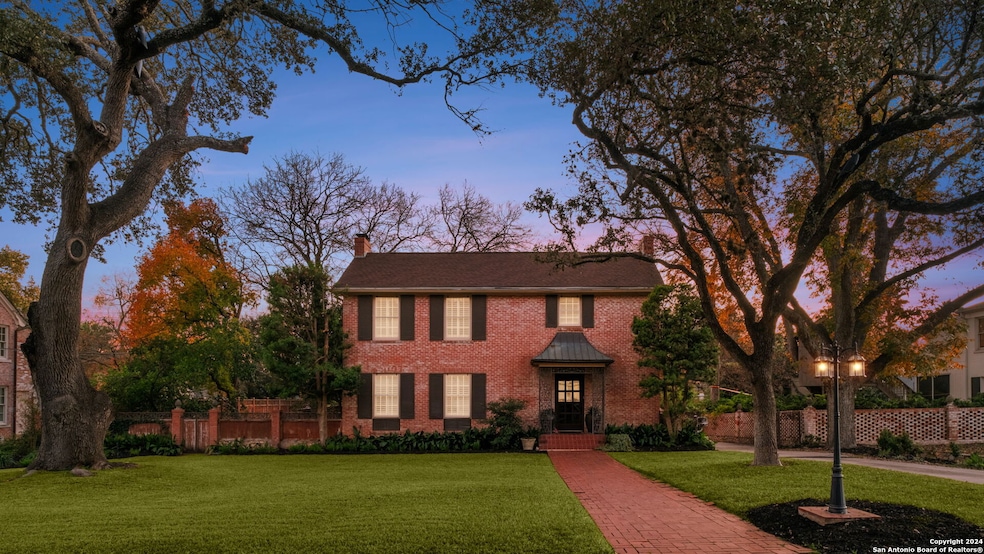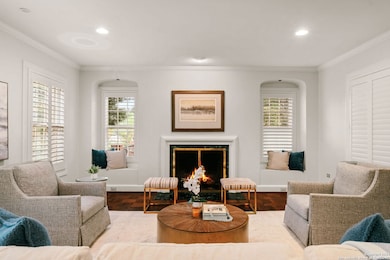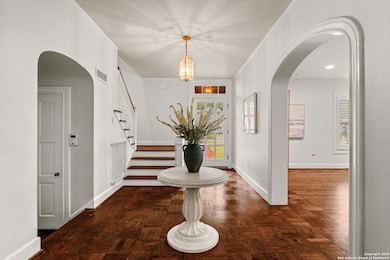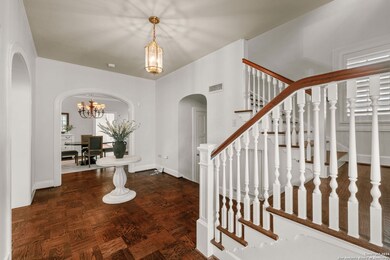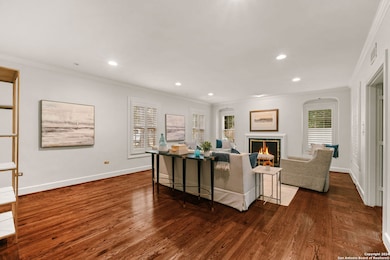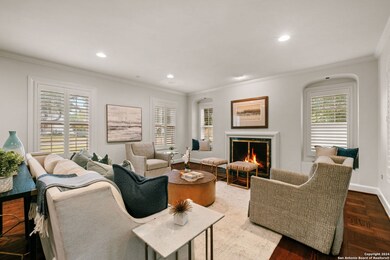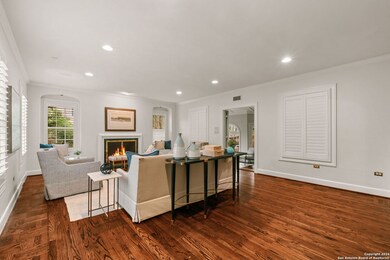
208 Canterbury Hill St San Antonio, TX 78209
Estimated payment $10,128/month
Highlights
- Private Pool
- Mature Trees
- Wood Flooring
- Woodridge Elementary School Rated A
- Deck
- Solid Surface Countertops
About This Home
Welcome to 208 Canterbury Hill, a stunning fusion of historic character and contemporary style, nestled in the coveted neighborhood of Terrell Hills. Originally built in 1936 by renowned builder John Hagy, this 3,460-square-foot estate is situated on a spacious .34-acre lot. Carefully updated over the years, the home features 3 bedrooms, 2.5 bathrooms, a detached 2-car garage, and an exquisite balance of timeless charm and modern comforts. The home's rich history and design evolution have created a unique property full of character and modern conveniences. Originally the kitchen was half its current size, but has been transformed into a chef's dream, boasting custom cabinetry, quartz countertops, high-end appliances, and an oversized island perfect for entertaining. The sunroom, once an open porch, was enclosed to create a light-filled living space overlooking the lush backyard. Significant updates have enhanced this home over the years. In the 1960s, John Hagy returned to design the home's custom lift, ensuring accessibility to the second level from the garage level. The 1980s brought the addition of a sparkling pool and the sunroom enclosure, while in 2007, a fully equipped outdoor kitchen and back fence were added to maximize the outdoor living experience. Since 2020, the home has undergone extensive renovations to elevate it to modern standards, including updates to the detached casita, a complete remodel of the kitchen, upgrades to the half bath and upstairs hall bath, new or updated flooring throughout, and a brand-new roof installed in 2023. Inside, rich parquet hardwood floors, arched doorways, and light-filled interiors create an atmosphere of elegance and warmth. The expansive living room, anchored by a cozy fireplace, invites relaxed gatherings, while the formal dining room, adorned with an elegant chandelier, sets the stage for memorable meals. The private primary suite provides a tranquil retreat with wood shutters, pristine hardwood floors, and a spacious ensuite bath. Additional bedrooms are generously sized, and a versatile bonus room offers endless possibilities for a home office or study. Step outside to an entertainer's paradise. The lushly landscaped backyard features a sparkling pool, a fully equipped outdoor kitchen, and detached guest quarters measuring around 247 square feet, perfect for hosting or creating a private studio space. Located in the heart of Terrell Hills, just minutes from shopping, and fine dining and within the highly acclaimed Alamo Heights ISD, 208 Canterbury Hill offers unparalleled access to everything this coveted neighborhood has to offer. With its impeccable craftsmanship, thoughtful updates, and storied history, this home is a rare opportunity to own a true masterpiece.
Listing Agent
Craig Browning
Phyllis Browning Company Listed on: 01/31/2025
Home Details
Home Type
- Single Family
Est. Annual Taxes
- $28,493
Year Built
- Built in 1936
Lot Details
- 0.34 Acre Lot
- Fenced
- Level Lot
- Sprinkler System
- Mature Trees
Home Design
- Brick Exterior Construction
- Composition Roof
- Masonry
Interior Spaces
- 3,707 Sq Ft Home
- Property has 2 Levels
- Ceiling Fan
- Gas Fireplace
- Window Treatments
- Living Room with Fireplace
- Washer Hookup
Kitchen
- Eat-In Kitchen
- Double Self-Cleaning Oven
- Gas Cooktop
- Stove
- Microwave
- Ice Maker
- Dishwasher
- Solid Surface Countertops
Flooring
- Wood
- Ceramic Tile
Bedrooms and Bathrooms
- 3 Bedrooms
Home Security
- Security System Owned
- Fire and Smoke Detector
Parking
- 2 Car Detached Garage
- Garage Door Opener
- Driveway Level
Outdoor Features
- Private Pool
- Deck
- Tile Patio or Porch
- Outdoor Grill
Schools
- Woodridge Elementary School
- Alamo Hgt Middle School
- Alamo Hgt High School
Utilities
- Central Heating and Cooling System
- Programmable Thermostat
- Multiple Water Heaters
- Gas Water Heater
- Water Softener is Owned
- Cable TV Available
Additional Features
- No Carpet
- Separate Entry Quarters
Community Details
- Built by John Hagy
- Terrell Hills Subdivision
Listing and Financial Details
- Legal Lot and Block 13 / 25
- Assessor Parcel Number 057420250130
Map
Home Values in the Area
Average Home Value in this Area
Tax History
| Year | Tax Paid | Tax Assessment Tax Assessment Total Assessment is a certain percentage of the fair market value that is determined by local assessors to be the total taxable value of land and additions on the property. | Land | Improvement |
|---|---|---|---|---|
| 2023 | $25,905 | $1,283,108 | $492,000 | $822,610 |
| 2022 | $27,221 | $1,210,340 | $427,930 | $782,410 |
| 2021 | $24,415 | $1,060,420 | $389,040 | $671,380 |
| 2020 | $23,973 | $1,040,000 | $350,140 | $689,860 |
| 2019 | $24,072 | $1,025,340 | $350,140 | $675,200 |
| 2018 | $23,526 | $1,025,340 | $350,140 | $675,200 |
| 2017 | $23,089 | $1,010,000 | $350,140 | $659,860 |
| 2016 | $22,541 | $986,000 | $264,770 | $721,230 |
| 2015 | $19,157 | $911,900 | $264,770 | $657,230 |
| 2014 | $19,157 | $829,000 | $0 | $0 |
Property History
| Date | Event | Price | Change | Sq Ft Price |
|---|---|---|---|---|
| 06/13/2025 06/13/25 | Price Changed | $1,400,000 | -11.1% | $378 / Sq Ft |
| 04/11/2025 04/11/25 | Price Changed | $1,575,000 | -4.5% | $425 / Sq Ft |
| 01/31/2025 01/31/25 | For Sale | $1,650,000 | -- | $445 / Sq Ft |
Purchase History
| Date | Type | Sale Price | Title Company |
|---|---|---|---|
| Vendors Lien | -- | None Available | |
| Vendors Lien | -- | Presidio Title | |
| Vendors Lien | -- | Alamo Title |
Mortgage History
| Date | Status | Loan Amount | Loan Type |
|---|---|---|---|
| Open | $640,000 | Adjustable Rate Mortgage/ARM | |
| Previous Owner | $650,000 | New Conventional | |
| Previous Owner | $412,700 | Unknown | |
| Previous Owner | $417,000 | Purchase Money Mortgage | |
| Previous Owner | $346,600 | Stand Alone Second | |
| Previous Owner | $225,600 | Unknown | |
| Previous Owner | $240,000 | No Value Available |
Similar Homes in San Antonio, TX
Source: San Antonio Board of REALTORS®
MLS Number: 1830474
APN: 05742-025-0130
- 200 Zambrano Rd
- 151 Morningside Dr
- 331 Ridgemont Ave
- 100 Canterbury Hill St
- 106 Morningside Dr
- 325 Canterbury Hill St
- 209 Chichester Place Unit 1
- 425 Canterbury Hill St
- 424 Ivy Ln
- 114 New Haven Dr
- 118 Routt St
- 106 Field Crest Dr
- 138 Chichester Place Unit A138
- 208 Grandview Place Unit 3
- 201 Ellwood St Unit 120
- 201 Ellwood St Unit 107
- 201 Ellwood St Unit 115
- 138 New Haven Dr
- 131 New Haven Dr
- 509 Canterbury Hill St
- 340 Montclair St Unit 102
- 351 Redwood St
- 212 Chichester Place
- 207 Grandview Place Unit 3
- 324 Albany St
- 208 Grandview Place Unit 4
- 303 Redwood St
- 201 Ellwood St Unit 205
- 210 Circle St Unit 5
- 5500 Broadway
- 116 Vanderheck St
- 210 Arcadia Place Unit 5
- 442 Garraty Rd
- 527 N Meadowlane Dr
- 1111 Austin Hwy
- 1111 Austin Hwy Unit 4302.293405
- 1111 Austin Hwy Unit 2302.1406602
- 1111 Austin Hwy Unit 6207.1406599
- 1111 Austin Hwy Unit 1201.1406600
- 117 Marcia Place
