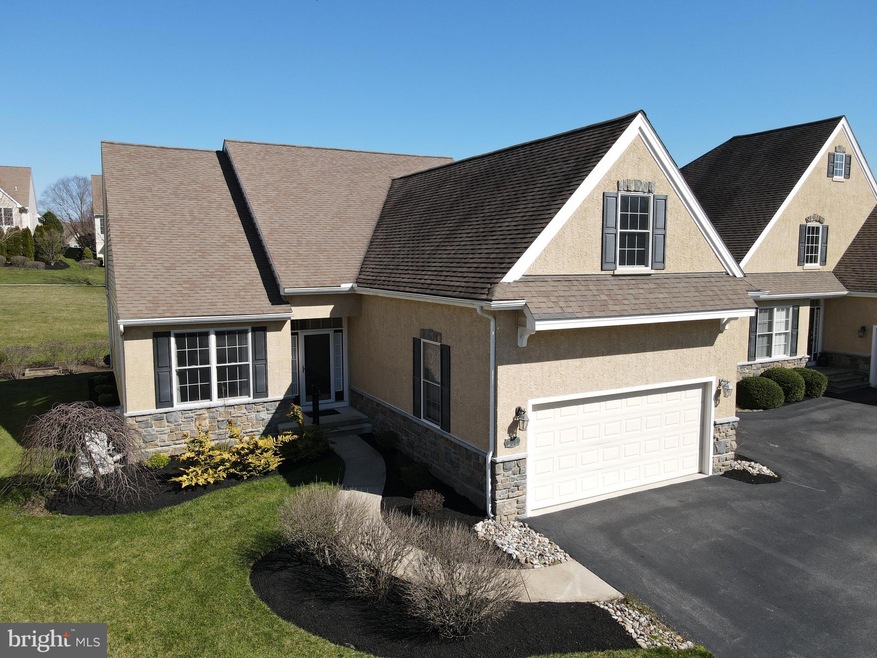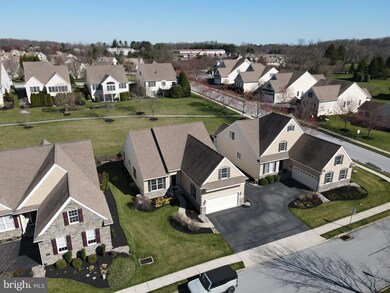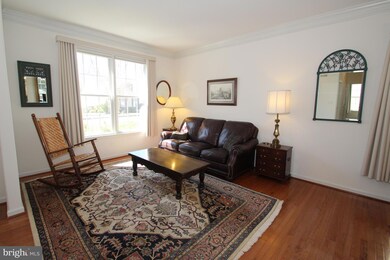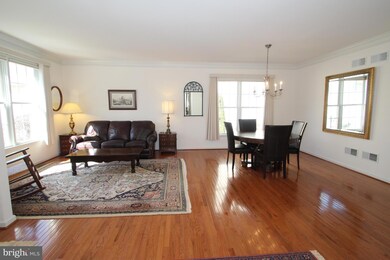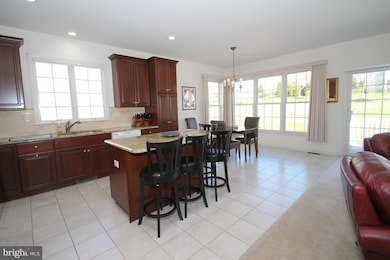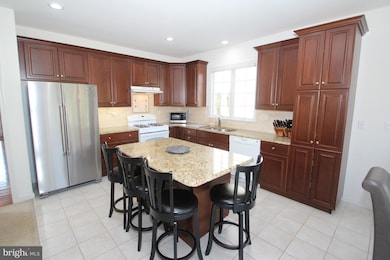
208 Hyde Park Rd Unit 77 Landenberg, PA 19350
Estimated Value: $504,000 - $546,000
Highlights
- Fitness Center
- Clubhouse
- Rambler Architecture
- Senior Living
- Deck
- Wood Flooring
About This Home
As of April 2024One floor living in this 2 bedroom, 2 full bath single family home with 2 car garage and full basement in the sought after 55+ community of Harrogate quality built by Wilkinson Builders. Gleaming hardwood entry runs throughout the spacious living room and dining room. Gourmet eat-in kitchen with tile floor, 42" cabinets, granite countertops, tile backsplash, gas cooking and island; kitchen open to family room. Sliders leading to composite deck. Owner's suite with tray ceiling, 2 walk in closets and private 4-piece bath with double sinks, soaking tub and shower. $225 monthly fee covers grass cutting, landscaping and snow removal; community clubhouse offering an entertainment hall, library, exercise studio and more. Other notables include Andersen windows, on demand whole house generator, storm door, custom blinds and drapes, retractable awning, improved garage lighting and fan, all appliances included - updated refrigerator, garage refrigerator and programmable/Smart thermostat. Easy to show, hurry to schedule your appointment to see this fine home today!
Last Agent to Sell the Property
Patterson-Schwartz-Newark License #521092 Listed on: 03/26/2024

Home Details
Home Type
- Single Family
Est. Annual Taxes
- $8,002
Year Built
- Built in 2010
Lot Details
- 0.44
HOA Fees
- $225 Monthly HOA Fees
Parking
- 2 Car Attached Garage
- 2 Driveway Spaces
- Front Facing Garage
Home Design
- Rambler Architecture
- Vinyl Siding
- Concrete Perimeter Foundation
- Stucco
Interior Spaces
- 1,862 Sq Ft Home
- Property has 1 Level
- Recessed Lighting
- Family Room
- Living Room
- Dining Room
- Unfinished Basement
Kitchen
- Eat-In Kitchen
- Gas Oven or Range
- Range Hood
- Dishwasher
- Kitchen Island
- Upgraded Countertops
- Disposal
Flooring
- Wood
- Carpet
Bedrooms and Bathrooms
- 2 Main Level Bedrooms
- En-Suite Primary Bedroom
- En-Suite Bathroom
- 2 Full Bathrooms
- Soaking Tub
- Walk-in Shower
Laundry
- Laundry Room
- Laundry on main level
- Dryer
- Washer
Outdoor Features
- Deck
- Exterior Lighting
Utilities
- Forced Air Heating and Cooling System
- 200+ Amp Service
- Natural Gas Water Heater
Additional Features
- Grab Bars
- Property is zoned R50 RES: CONDO
Listing and Financial Details
- Assessor Parcel Number 60-06-07399
Community Details
Overview
- Senior Living
- Association fees include lawn maintenance, snow removal
- Senior Community | Residents must be 55 or older
- Built by Wilkinson
- Harrogate Subdivision
Amenities
- Clubhouse
- Community Library
Recreation
- Fitness Center
Ownership History
Purchase Details
Home Financials for this Owner
Home Financials are based on the most recent Mortgage that was taken out on this home.Purchase Details
Purchase Details
Similar Homes in Landenberg, PA
Home Values in the Area
Average Home Value in this Area
Purchase History
| Date | Buyer | Sale Price | Title Company |
|---|---|---|---|
| Scull Charles F | $525,000 | None Listed On Document | |
| Riley James J | $425,000 | Best Abstract Llc | |
| Revocable Trust | -- | None Listed On Document |
Mortgage History
| Date | Status | Borrower | Loan Amount |
|---|---|---|---|
| Previous Owner | Wilkinson Distinction Lp | $6,500,000 |
Property History
| Date | Event | Price | Change | Sq Ft Price |
|---|---|---|---|---|
| 04/29/2024 04/29/24 | Sold | $525,000 | +5.0% | $282 / Sq Ft |
| 03/27/2024 03/27/24 | Pending | -- | -- | -- |
| 03/26/2024 03/26/24 | For Sale | $500,000 | -- | $269 / Sq Ft |
Tax History Compared to Growth
Tax History
| Year | Tax Paid | Tax Assessment Tax Assessment Total Assessment is a certain percentage of the fair market value that is determined by local assessors to be the total taxable value of land and additions on the property. | Land | Improvement |
|---|---|---|---|---|
| 2024 | $8,280 | $206,740 | $41,820 | $164,920 |
| 2023 | $8,002 | $206,740 | $41,820 | $164,920 |
| 2022 | $7,885 | $206,740 | $41,820 | $164,920 |
| 2021 | $7,806 | $206,740 | $41,820 | $164,920 |
| 2020 | $7,657 | $206,740 | $41,820 | $164,920 |
| 2019 | $7,554 | $206,740 | $41,820 | $164,920 |
| 2018 | $8,055 | $223,950 | $41,820 | $182,130 |
| 2017 | $7,890 | $223,950 | $41,820 | $182,130 |
| 2016 | $888 | $223,950 | $41,820 | $182,130 |
| 2015 | $888 | $223,950 | $41,820 | $182,130 |
| 2014 | $888 | $223,950 | $41,820 | $182,130 |
Agents Affiliated with this Home
-
David Landon

Seller's Agent in 2024
David Landon
Patterson Schwartz
(302) 218-8473
5 in this area
331 Total Sales
-
Brett Youngerman

Buyer's Agent in 2024
Brett Youngerman
Long & Foster
(302) 420-7001
3 in this area
92 Total Sales
Map
Source: Bright MLS
MLS Number: PACT2062632
APN: 60-006-0739.0000
- 136 Harlow Pointe Ct
- 211 Eileens Way
- 7 Langton Hill Rd
- 707 Letitia Dr
- 120 Pau Nel Dr
- 602 Sandys Parish Rd
- 2 Homestead Ln
- 104 Saint Andrews Dr
- 200 David Dr
- 111 Brookline Ct
- 1 Wellington Dr W
- 116 Whitney Dr
- 5 Ashleaf Ct
- 7 Middleton Ln
- 1386 Doe Run Rd
- 108 Carisbrooke Ct
- 5 Radburn Ln
- 115 Hartefeld Dr
- 12 High Meadow Ln
- 683 Mc Govern Rd
- 109 Hollins Rd Unit 102
- 206 Crescent Rd Unit 14
- 137 Hyde Park Rd
- 108 Tower St
- 276 Hyde Park Rd Unit 91
- 256 Hyde Park Rd Unit 87
- 240 Hyde Park Rd Unit 84
- 208 Hyde Park Rd
- 204 Hyde Park Rd Unit 76
- 117 Tower St Unit 71
- 121 Tower St Unit 70
- 229 Crescent Rd Unit 124
- 101 Crescent Rd Unit 105
- 272 Hyde Park Rd Unit 90
- 244 Hyde Park Rd Unit 85
- 220 Hyde Park Rd Unit 80
- 216 Hyde Park Rd Unit 79
- 212 Hyde Park Rd Unit 78
- 101 Tower St Unit 75
- 105 Tower St Unit 74
