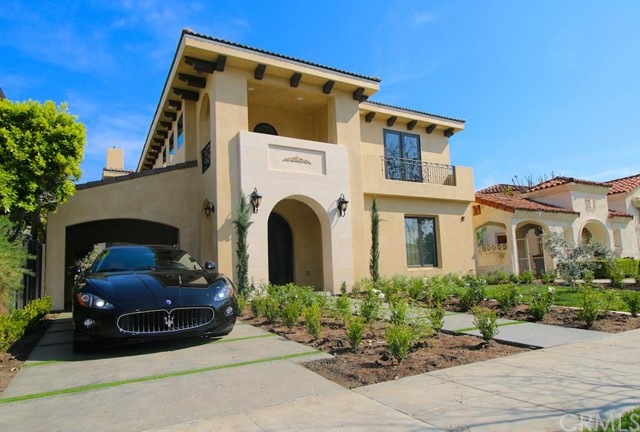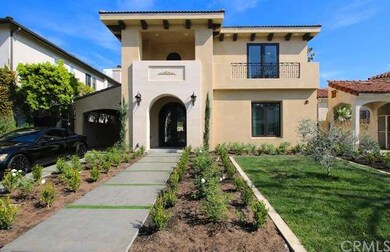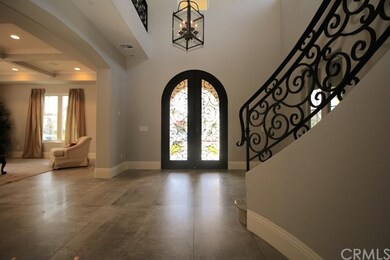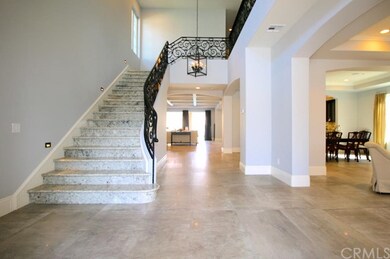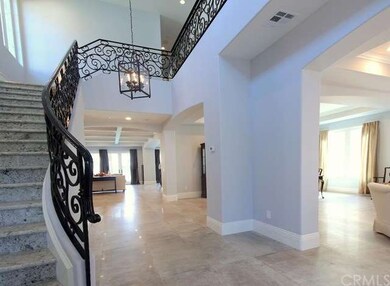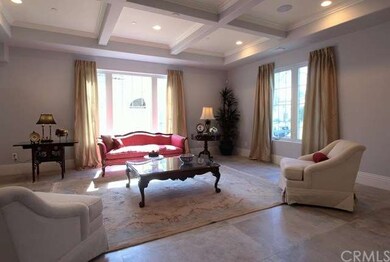
208 S Stanley Dr Beverly Hills, CA 90211
Highlights
- Newly Remodeled
- Heated In Ground Pool
- Open Floorplan
- Horace Mann Elementary School Rated A
- Custom Home
- Fireplace in Primary Bedroom
About This Home
As of June 2016Stunning one-of-a-kind Brand New from Foundation Up Construction located in the desirable flats of Beverly Hills featuring 4093sf,4 Spacious
Bright Master Suits all with their own Full Baths and walk in closets.Master BD opens to an open balcony overlooking the resort style pool/spa/waterfall and indoor outdoor entertaining area.Exquisite designer details include:Elegant arched wrought iron entry door.Designer Italian oversize travertine/hard wood flooring throughout. Beautiful Granite Staircase.High coffered ceiling.Recessed lighting.French doors.A gourmet chefs dream kitchen with a plus size stone center-isle,upgraded cabinets,beautiful stone counter top/back splash,built-in wide stainless steel Sub-Zero fridge/freezer,gas Wolf burner pro range.Fire place in family & master.Large walk in master closet.Freestanding master tub.6” interior and Exterior walls.Instant hot water pump.Anderson windows/doors.Speaker with knob volume control in all rooms and back yard. 5.1 Digital surround sound,Yamaha Receiver,8" in wall HQ subwoofer,full house wiring for future digital keypads or home automation package/data and Tv.Full pkg security alarm pre-wired for 2 keypads.Double 5 ton HE AC.Pool/SPA/Waterfall.*Enjoy 3D Video under Virtual Tour
Home Details
Home Type
- Single Family
Est. Annual Taxes
- $51,276
Year Built
- Built in 2016 | Newly Remodeled
Lot Details
- 6,502 Sq Ft Lot
- Block Wall Fence
Home Design
- Custom Home
- Slab Foundation
- Tile Roof
Interior Spaces
- 4,093 Sq Ft Home
- 2-Story Property
- Open Floorplan
- Wired For Sound
- Crown Molding
- Coffered Ceiling
- High Ceiling
- Recessed Lighting
- Family Room Off Kitchen
- Living Room with Fireplace
- Living Room with Attached Deck
- Neighborhood Views
Kitchen
- Open to Family Room
- Six Burner Stove
- Gas Cooktop
- Kitchen Island
- Granite Countertops
Flooring
- Wood
- Stone
- Tile
Bedrooms and Bathrooms
- 4 Bedrooms
- Fireplace in Primary Bedroom
- All Upper Level Bedrooms
- Walk-In Closet
- 5 Full Bathrooms
Laundry
- Laundry Room
- Laundry on upper level
Home Security
- Alarm System
- Fire and Smoke Detector
- Fire Sprinkler System
Parking
- 2 Parking Spaces
- Attached Carport
- Parking Available
Pool
- Heated In Ground Pool
- Heated Spa
- In Ground Spa
Outdoor Features
- Balcony
- Tile Patio or Porch
Utilities
- High Efficiency Air Conditioning
- SEER Rated 13-15 Air Conditioning Units
- Central Heating and Cooling System
- High Efficiency Heating System
Community Details
- No Home Owners Association
Listing and Financial Details
- Tax Lot 662
- Tax Tract Number 4988
- Assessor Parcel Number 4333025019
Ownership History
Purchase Details
Home Financials for this Owner
Home Financials are based on the most recent Mortgage that was taken out on this home.Purchase Details
Home Financials for this Owner
Home Financials are based on the most recent Mortgage that was taken out on this home.Purchase Details
Purchase Details
Similar Homes in the area
Home Values in the Area
Average Home Value in this Area
Purchase History
| Date | Type | Sale Price | Title Company |
|---|---|---|---|
| Grant Deed | $3,650,000 | North American Title Company | |
| Grant Deed | $1,600,000 | Pacific Coast Title | |
| Interfamily Deed Transfer | -- | None Available | |
| Interfamily Deed Transfer | -- | -- |
Mortgage History
| Date | Status | Loan Amount | Loan Type |
|---|---|---|---|
| Open | $1,500,000 | New Conventional | |
| Previous Owner | $2,200,000 | Purchase Money Mortgage |
Property History
| Date | Event | Price | Change | Sq Ft Price |
|---|---|---|---|---|
| 04/24/2018 04/24/18 | Rented | $12,000 | -13.7% | -- |
| 03/28/2018 03/28/18 | Price Changed | $13,900 | -6.7% | $3 / Sq Ft |
| 03/20/2018 03/20/18 | For Rent | $14,900 | +36.7% | -- |
| 07/08/2016 07/08/16 | Rented | $10,900 | 0.0% | -- |
| 06/28/2016 06/28/16 | Price Changed | $10,900 | -9.2% | $3 / Sq Ft |
| 06/14/2016 06/14/16 | For Rent | $12,000 | 0.0% | -- |
| 06/06/2016 06/06/16 | Sold | $3,650,000 | -3.7% | $892 / Sq Ft |
| 05/05/2016 05/05/16 | Pending | -- | -- | -- |
| 04/06/2016 04/06/16 | For Sale | $3,790,000 | 0.0% | $926 / Sq Ft |
| 04/06/2016 04/06/16 | Price Changed | $3,790,000 | -2.6% | $926 / Sq Ft |
| 03/29/2016 03/29/16 | Pending | -- | -- | -- |
| 03/20/2016 03/20/16 | Price Changed | $3,890,000 | -2.6% | $950 / Sq Ft |
| 02/26/2016 02/26/16 | For Sale | $3,995,000 | +149.7% | $976 / Sq Ft |
| 06/17/2014 06/17/14 | Sold | $1,600,000 | +3.2% | $950 / Sq Ft |
| 05/19/2014 05/19/14 | Pending | -- | -- | -- |
| 05/19/2014 05/19/14 | For Sale | $1,550,000 | 0.0% | $920 / Sq Ft |
| 05/07/2014 05/07/14 | Pending | -- | -- | -- |
| 04/28/2014 04/28/14 | For Sale | $1,550,000 | -- | $920 / Sq Ft |
Tax History Compared to Growth
Tax History
| Year | Tax Paid | Tax Assessment Tax Assessment Total Assessment is a certain percentage of the fair market value that is determined by local assessors to be the total taxable value of land and additions on the property. | Land | Improvement |
|---|---|---|---|---|
| 2025 | $51,276 | $4,320,855 | $2,545,162 | $1,775,693 |
| 2024 | $51,276 | $4,236,133 | $2,495,257 | $1,740,876 |
| 2023 | $50,352 | $4,153,073 | $2,446,331 | $1,706,742 |
| 2022 | $48,911 | $4,071,641 | $2,398,364 | $1,673,277 |
| 2021 | $47,344 | $3,991,806 | $2,351,338 | $1,640,468 |
| 2019 | $45,980 | $3,873,409 | $2,281,597 | $1,591,812 |
| 2018 | $44,129 | $3,797,460 | $2,236,860 | $1,560,600 |
| 2016 | $19,307 | $1,656,854 | $1,325,484 | $331,370 |
| 2015 | $18,482 | $1,631,967 | $1,305,574 | $326,393 |
| 2014 | $1,312 | $113,555 | $74,178 | $39,377 |
Agents Affiliated with this Home
-
Abtin Missaghi

Seller's Agent in 2018
Abtin Missaghi
Keller Williams Beverly Hills
(310) 625-3001
3 Total Sales
-
Nick Binesh

Seller's Agent in 2016
Nick Binesh
Binesh Realty
(949) 222-0234
44 Total Sales
-
Basya Gradon

Buyer's Agent in 2016
Basya Gradon
Compass
(323) 447-7331
45 Total Sales
-
Yigal Hassid
Y
Buyer's Agent in 2016
Yigal Hassid
Power Brokers
(213) 249-1900
-
Susan Jones

Seller's Agent in 2014
Susan Jones
Compass
(310) 748-7431
60 Total Sales
-
C
Seller Co-Listing Agent in 2014
Connie Donohue
eXp Realty of California Inc
Map
Source: California Regional Multiple Listing Service (CRMLS)
MLS Number: OC16040430
APN: 4333-025-019
- 220 S Le Doux Rd
- 8642 Gregory Way Unit 102
- 811 S Bedford St Unit 304
- 828 S Bedford St Unit 202
- 853 S Le Doux Rd Unit 301
- 112 N Hamilton Dr Unit 305
- 205 S Hamel Dr
- 219 S Hamel Dr
- 117 N Gale Dr Unit 5
- 125 N Gale Dr Unit 205
- 910 S Holt Ave Unit 305
- 910 S Holt Ave Unit 101
- 131 N Gale Dr Unit 1C
- 234 S Gale Dr Unit 308
- 858 S Shenandoah St
- 221 S Tower Dr
- 225 S Tower Dr Unit 101
- 910 S Bedford St Unit 301
- 155 N Hamilton Dr Unit 402
- 234 S Tower Dr Unit 10
