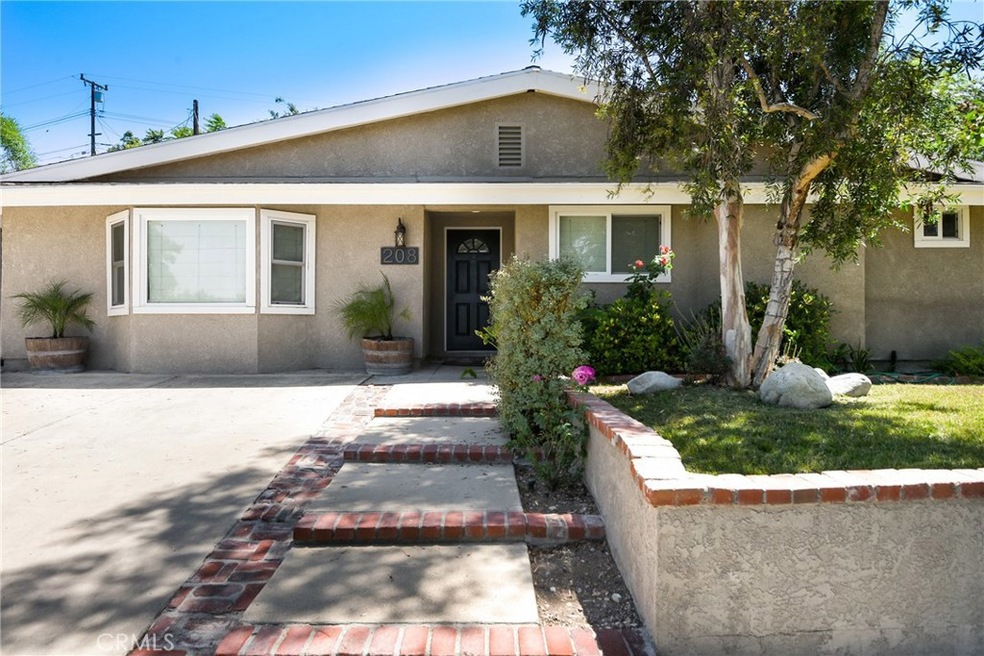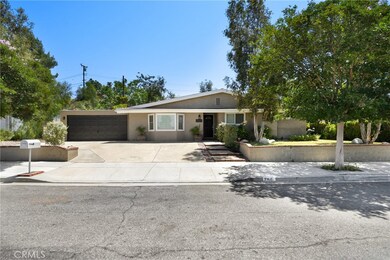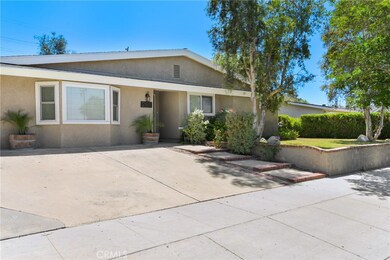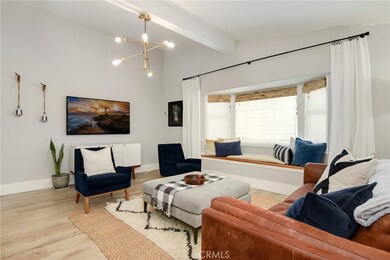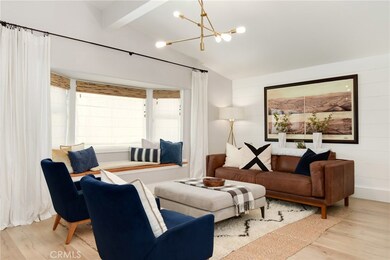
208 Thoreau Cir Thousand Oaks, CA 91360
Estimated Value: $1,034,017 - $1,193,000
Highlights
- Primary Bedroom Suite
- Updated Kitchen
- Cathedral Ceiling
- Redwood Middle School Rated A
- Open Floorplan
- Wood Flooring
About This Home
As of October 2018Over 2,000 sqft single story, fully remodeled home with 10k+ sqft lot on cul-de-sac street in coveted Conejo Woods neighborhood of Thousand Oaks. Property boasts curb appeal w/ grass lawn, upgraded driveway w/ possible RV parking, & walkway w/ brick accents. Inside, light & bright open floor plan. Sleek engineered wood floors adorn the home throughout. Living room features bay window w/ seat. Formal dining area. Separate family room w/ crown molding leads to french door view of patio & backyard. Modern kitchen w/ generous shaker style kitchen cabinets- soft close doors & drawers, quartz counters, custom backsplash, SS appliances, LED recessed lights, & breakfast bar. Separate laundry room w/ pantry. Full bath w/ tub + wainscoting in hall. Master bedroom suite w/ walk-in closet, sitting area, french doors, & en suite bath w/ luxurious shower. 2 more bedrooms + jack & jill bath w/ dual sinks & shower + 4th bedroom. Private backyard w/ patio + pergola + elevated deck w/ views + citrus tree + grassy area for the family & pets to enjoy. 2-car garage. More upgrades include vaulted & smooth ceilings, barn doors, central hvac w/ NEST, Rachio WiFi sprinkler controller, & newer windows. Take advantage of neighborhood breezes, shopping, parks, plus all that Thousand Oaks has to offer!
Last Agent to Sell the Property
Beverly and Company, Inc. License #01712757 Listed on: 07/19/2018

Home Details
Home Type
- Single Family
Est. Annual Taxes
- $8,880
Year Built
- Built in 1963
Lot Details
- 10,386 Sq Ft Lot
- Cul-De-Sac
- Private Yard
- Lawn
- Back and Front Yard
- Property is zoned R1-10
Parking
- 2 Car Attached Garage
- Parking Available
- Driveway
- RV Potential
Interior Spaces
- 2,005 Sq Ft Home
- 1-Story Property
- Open Floorplan
- Wainscoting
- Cathedral Ceiling
- Recessed Lighting
- Separate Family Room
- Living Room
- Dining Room
- Laundry Room
- Property Views
Kitchen
- Updated Kitchen
- Eat-In Kitchen
- Breakfast Bar
- Electric Oven
- Electric Cooktop
- Quartz Countertops
- Self-Closing Drawers and Cabinet Doors
Flooring
- Wood
- Laminate
- Tile
Bedrooms and Bathrooms
- 4 Main Level Bedrooms
- Primary Bedroom Suite
- Walk-In Closet
- Remodeled Bathroom
- Jack-and-Jill Bathroom
- 3 Full Bathrooms
- Dual Sinks
- Bathtub with Shower
- Walk-in Shower
Utilities
- Central Heating and Cooling System
- Electric Water Heater
- Septic Type Unknown
Additional Features
- Concrete Porch or Patio
- Suburban Location
Community Details
- No Home Owners Association
- Laundry Facilities
Listing and Financial Details
- Tax Lot 265
- Tax Tract Number 140603
- Assessor Parcel Number 6770262195
Ownership History
Purchase Details
Purchase Details
Home Financials for this Owner
Home Financials are based on the most recent Mortgage that was taken out on this home.Purchase Details
Home Financials for this Owner
Home Financials are based on the most recent Mortgage that was taken out on this home.Purchase Details
Home Financials for this Owner
Home Financials are based on the most recent Mortgage that was taken out on this home.Purchase Details
Purchase Details
Home Financials for this Owner
Home Financials are based on the most recent Mortgage that was taken out on this home.Similar Homes in the area
Home Values in the Area
Average Home Value in this Area
Purchase History
| Date | Buyer | Sale Price | Title Company |
|---|---|---|---|
| Vanhole Ellen E | -- | None Available | |
| Branch Richard L | -- | Consumers Title Co | |
| Vanhole Ellen | $740,000 | Equity Title Co | |
| Hickman Joshua L | $665,000 | Lawyers Title | |
| West Coast Servicing Inc | $188,901 | Accommodation | |
| Kefer Margaret M | $608,000 | Fidelity National Title |
Mortgage History
| Date | Status | Borrower | Loan Amount |
|---|---|---|---|
| Open | Vanhole Ellen E | $485,000 | |
| Closed | Vanhole Ellen Elizabeth | $110,000 | |
| Closed | Vanhole Ellen | $486,000 | |
| Closed | Vanhole Ellen | $489,900 | |
| Previous Owner | Hickman Joshua L | $10,000 | |
| Previous Owner | Hickman Joshua L | $515,500 | |
| Previous Owner | Hickman Joshua L | $520,000 | |
| Previous Owner | Kefer Margaret M | $121,600 | |
| Previous Owner | Kefer Margaret M | $425,600 | |
| Previous Owner | Markowitz Aharon | $100,000 | |
| Previous Owner | Markowitz Aharon | $202,500 | |
| Previous Owner | Markowitz Aharon | $210,000 | |
| Previous Owner | Markowitz Aharon | $36,000 | |
| Previous Owner | Markowitz Aharon | $25,000 | |
| Previous Owner | Markowitz Aharon | $187,800 |
Property History
| Date | Event | Price | Change | Sq Ft Price |
|---|---|---|---|---|
| 10/05/2018 10/05/18 | Sold | $739,900 | 0.0% | $369 / Sq Ft |
| 08/21/2018 08/21/18 | Pending | -- | -- | -- |
| 07/19/2018 07/19/18 | For Sale | $739,900 | +11.3% | $369 / Sq Ft |
| 06/29/2015 06/29/15 | Sold | $665,000 | -2.1% | $332 / Sq Ft |
| 05/29/2015 05/29/15 | Pending | -- | -- | -- |
| 04/15/2015 04/15/15 | For Sale | $679,000 | -- | $339 / Sq Ft |
Tax History Compared to Growth
Tax History
| Year | Tax Paid | Tax Assessment Tax Assessment Total Assessment is a certain percentage of the fair market value that is determined by local assessors to be the total taxable value of land and additions on the property. | Land | Improvement |
|---|---|---|---|---|
| 2024 | $8,880 | $809,186 | $526,044 | $283,142 |
| 2023 | $8,624 | $793,320 | $515,729 | $277,591 |
| 2022 | $8,472 | $777,765 | $505,616 | $272,149 |
| 2021 | $8,329 | $762,515 | $495,702 | $266,813 |
| 2020 | $7,926 | $754,698 | $490,620 | $264,078 |
| 2019 | $7,789 | $739,900 | $481,000 | $258,900 |
| 2018 | $7,322 | $702,413 | $456,833 | $245,580 |
| 2017 | $7,180 | $688,641 | $447,876 | $240,765 |
| 2016 | $7,186 | $675,140 | $439,095 | $236,045 |
| 2015 | $5,646 | $530,000 | $344,500 | $185,500 |
| 2014 | $5,096 | $475,000 | $310,000 | $165,000 |
Agents Affiliated with this Home
-
Sara Mehrpouyan

Seller's Agent in 2018
Sara Mehrpouyan
Beverly and Company, Inc.
(818) 903-2040
18 Total Sales
-
Anita Motz

Buyer's Agent in 2018
Anita Motz
Pinnacle Estate Properties, Inc.
(805) 490-0488
33 in this area
145 Total Sales
-
Diane Brewer

Buyer Co-Listing Agent in 2018
Diane Brewer
Pinnacle Estate Properties, Inc.
(805) 390-3986
36 in this area
149 Total Sales
-
R
Seller's Agent in 2015
Roy Brasher
RE/MAX
Map
Source: California Regional Multiple Listing Service (CRMLS)
MLS Number: BB18171774
APN: 677-0-262-195
- 168 E Gainsborough Rd
- 1230 Dover Ave
- 778 Spalding St
- 1491 Warwick Ave
- 200 Oakleaf Dr Unit 207
- 531 Benson Way
- 245 Oakleaf Dr Unit 102
- 245 Oakleaf Dr Unit 205
- 8 W Janss Rd
- 254 Sequoia Ct Unit 12
- 647 Brossard Dr
- 255 Sequoia Ct Unit 21
- 286 Oak Leaf Dr Unit 24
- 286 Oak Leaf Dr Unit 14
- 1572 Dover Ave
- 1154 La Jolla Dr
- 290 Sequoia Ct Unit 25
- 789 Glen Oaks Rd
- 1580 Dover Ave
- 208 Thoreau Cir
- 224 Thoreau Cir
- 190 Thoreau Cir
- 191 Dryden St
- 207 Dryden St
- 242 Thoreau Cir
- 168 Thoreau Cir
- 191 Thoreau Cir
- 169 Dryden St
- 221 Dryden St Unit B
- 221 Dryden St Unit A
- 221 Dryden St
- 209 Thoreau Cir
- 225 Thoreau Cir
- 169 Thoreau Cir
- 152 Thoreau Cir
- 243 Thoreau Cir
- 258 Thoreau Cir
- 235 Dryden St
