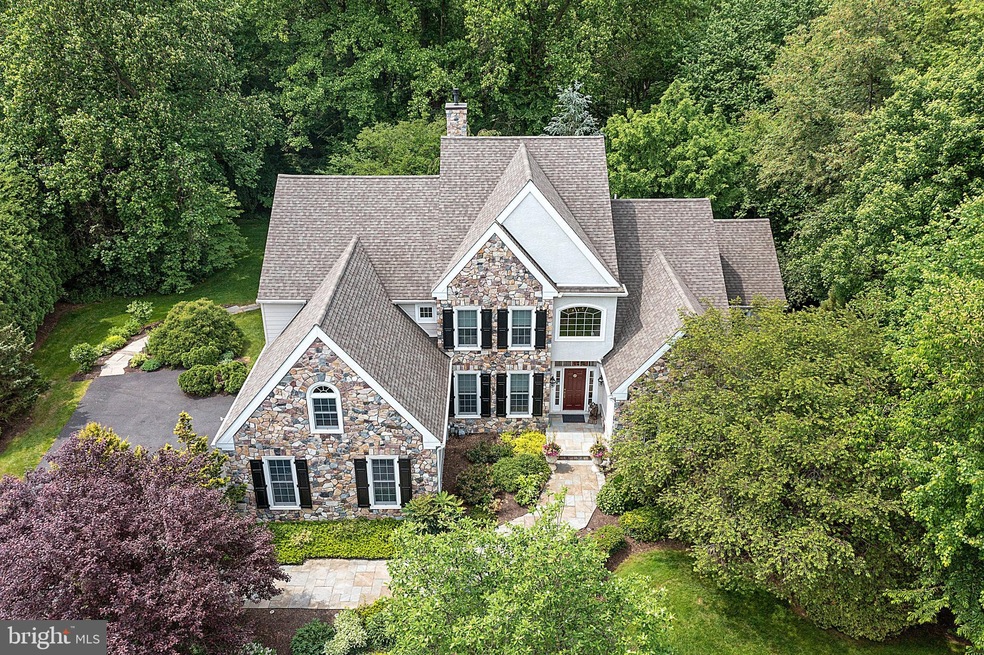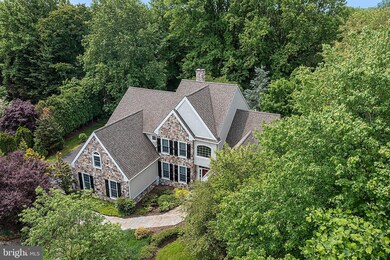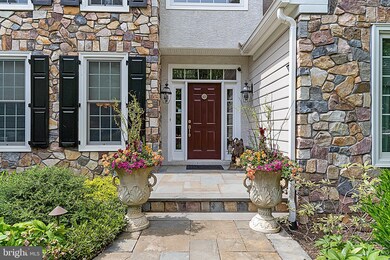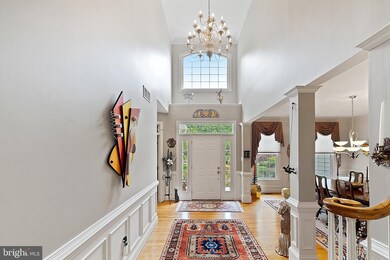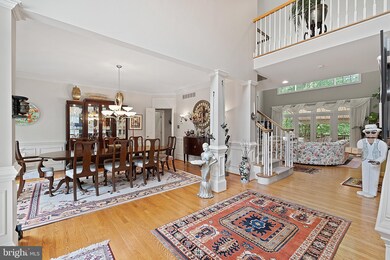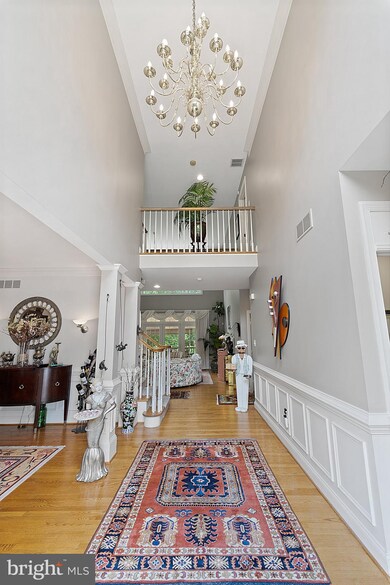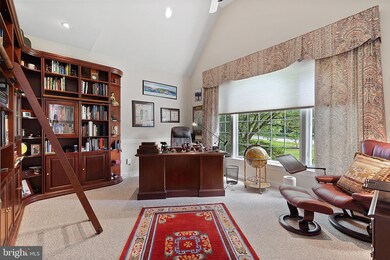
208 Wynleigh Dr W Wilmington, DE 19807
Montchanin NeighborhoodEstimated Value: $1,294,000 - $1,670,620
Highlights
- Concrete Pool
- Open Floorplan
- Deck
- Eat-In Gourmet Kitchen
- Colonial Architecture
- Secluded Lot
About This Home
As of August 2021Tour this custom built home located in the desirable community of Wynleigh, conveniently located off Rt. 52 in Greenville. This home has been meticulously maintained by its owners and shows pride of ownership throughout. Located on a large premium lot with lots of mature trees this large stone front 5 bedroom 5.5 bath home has much to offer. Enter through the spacious 2 story foyer open foyer with hardwoods throughout opens to a large living room with 2 story ceilings, double sided fireplace place with shared with the hearth room which adjoins the large gourmet kitchen and breakfast room. The custom gourmet kitchen offers new stainless steel appliances, granite countertops, recessed lighting, and hardwoods throughout. The first floor of this home offers a large formal dining room, study with custom built ins, and a large primary bedroom suite with sitting area and newly remodeled primary bath with double vanities, and double walk in closets, with a large walk in glass shower and whirlpool tub. The second for of this home offers 4 additional large bedrooms each with connecting bathrooms and one which could be used as a primary bedroom suite as well.The finished walk-out lower level offers over 2500 sq. ft of additional living space with full size windows and ground level walk out which opens to the private pool area surrounded by mature trees and professional landscaping. The lower level features a theater room, exercise room, sitting room with a full bathroom room that could be used as an additional bedroom, custom built wet bar, and additional large storage area. Additional features of this home include security system, three car garage, newer composite deck, and professional landscaping, stucco remediation has been completed and replaced with hardie board, newer driveway & front walk way, new interior paint, pool resurfaced with pebble quartz material, new master bath with heated floor, new kitchen appliances, gas Generac generator, new garage epoxy floor with new wall organizer system, new composite material deck, water treatment system, and new pass through gas fireplace with new stone hearth, new septic currently being installed. Please also see additional property feature sheet.
Last Agent to Sell the Property
BHHS Fox & Roach - Hockessin License #RS-0023785 Listed on: 05/26/2021

Home Details
Home Type
- Single Family
Est. Annual Taxes
- $8,877
Year Built
- Built in 1998
Lot Details
- 1.03 Acre Lot
- Lot Dimensions are 102.20 x 228.10
- Stone Retaining Walls
- Landscaped
- Extensive Hardscape
- Secluded Lot
- Sprinkler System
- Backs to Trees or Woods
- Back and Front Yard
- Property is in excellent condition
- Property is zoned NC2A
Parking
- 3 Car Direct Access Garage
- 6 Driveway Spaces
- Front Facing Garage
- Garage Door Opener
Home Design
- Colonial Architecture
- Frame Construction
- Architectural Shingle Roof
- Asphalt Roof
- Stone Siding
- HardiePlank Type
Interior Spaces
- Property has 3 Levels
- Open Floorplan
- Wet Bar
- Built-In Features
- Bar
- Chair Railings
- Crown Molding
- Tray Ceiling
- Cathedral Ceiling
- Ceiling Fan
- Recessed Lighting
- 2 Fireplaces
- Electric Fireplace
- Gas Fireplace
- Double Pane Windows
- Double Hung Windows
- Casement Windows
- Entrance Foyer
- Family Room Off Kitchen
- Sitting Room
- Living Room
- Formal Dining Room
- Den
- Home Gym
- Efficiency Studio
Kitchen
- Eat-In Gourmet Kitchen
- Breakfast Room
- Double Oven
- Built-In Range
- Down Draft Cooktop
- Built-In Microwave
- Dishwasher
- Stainless Steel Appliances
- Kitchen Island
- Upgraded Countertops
Flooring
- Wood
- Carpet
- Ceramic Tile
Bedrooms and Bathrooms
- En-Suite Primary Bedroom
- En-Suite Bathroom
- Walk-In Closet
- Whirlpool Bathtub
- Bathtub with Shower
- Walk-in Shower
Laundry
- Laundry Room
- Laundry on main level
- Dryer
- Washer
Finished Basement
- Heated Basement
- Walk-Out Basement
- Basement Fills Entire Space Under The House
- Interior and Exterior Basement Entry
- Sump Pump
- Basement Windows
Home Security
- Fire Sprinkler System
- Flood Lights
Eco-Friendly Details
- Energy-Efficient Appliances
- Energy-Efficient Windows
Pool
- Concrete Pool
- In Ground Pool
- Permits for Pool
Outdoor Features
- Deck
- Patio
- Exterior Lighting
- Shed
Utilities
- Forced Air Heating and Cooling System
- Cooling System Utilizes Natural Gas
- Vented Exhaust Fan
- Well
- Natural Gas Water Heater
- On Site Septic
Community Details
- No Home Owners Association
- Wynleigh Subdivision
Listing and Financial Details
- Tax Lot 082
- Assessor Parcel Number 07-012.00-082
Ownership History
Purchase Details
Purchase Details
Purchase Details
Home Financials for this Owner
Home Financials are based on the most recent Mortgage that was taken out on this home.Purchase Details
Similar Homes in Wilmington, DE
Home Values in the Area
Average Home Value in this Area
Purchase History
| Date | Buyer | Sale Price | Title Company |
|---|---|---|---|
| Revocable Trust | -- | None Listed On Document | |
| Laping Nicholas J | -- | None Available | |
| Laping Nicholas J | -- | None Available | |
| Sherry Richard L | -- | -- |
Mortgage History
| Date | Status | Borrower | Loan Amount |
|---|---|---|---|
| Previous Owner | Laping Nicholas J | $800,000 | |
| Previous Owner | Sherry Richard L | $383,848 | |
| Previous Owner | Sherry Richard L | $300,000 | |
| Previous Owner | Sherry Richard L | $417,000 | |
| Previous Owner | Sherry Richard L | $580,000 |
Property History
| Date | Event | Price | Change | Sq Ft Price |
|---|---|---|---|---|
| 08/04/2021 08/04/21 | Sold | $1,400,000 | 0.0% | $207 / Sq Ft |
| 05/29/2021 05/29/21 | Pending | -- | -- | -- |
| 05/29/2021 05/29/21 | Price Changed | $1,400,000 | 0.0% | $207 / Sq Ft |
| 05/26/2021 05/26/21 | For Sale | $1,399,900 | -- | $207 / Sq Ft |
Tax History Compared to Growth
Tax History
| Year | Tax Paid | Tax Assessment Tax Assessment Total Assessment is a certain percentage of the fair market value that is determined by local assessors to be the total taxable value of land and additions on the property. | Land | Improvement |
|---|---|---|---|---|
| 2024 | $9,913 | $268,300 | $48,200 | $220,100 |
| 2023 | $8,745 | $268,300 | $48,200 | $220,100 |
| 2022 | $8,849 | $268,300 | $48,200 | $220,100 |
| 2021 | $8,864 | $268,300 | $48,200 | $220,100 |
| 2020 | $8,877 | $268,300 | $48,200 | $220,100 |
| 2019 | $8,864 | $268,300 | $48,200 | $220,100 |
| 2018 | $8,687 | $268,300 | $48,200 | $220,100 |
| 2017 | $8,196 | $268,300 | $48,200 | $220,100 |
| 2016 | $8,196 | $268,300 | $48,200 | $220,100 |
| 2015 | $7,679 | $268,300 | $48,200 | $220,100 |
| 2014 | $7,106 | $268,300 | $48,200 | $220,100 |
Agents Affiliated with this Home
-
Michael Walton

Seller's Agent in 2021
Michael Walton
BHHS Fox & Roach
(302) 293-7109
1 in this area
232 Total Sales
-
Matthew Marden

Seller Co-Listing Agent in 2021
Matthew Marden
Crown Homes Real Estate
(302) 293-5354
1 in this area
24 Total Sales
-
Steven Anzulewicz

Buyer's Agent in 2021
Steven Anzulewicz
Keller Williams Realty Wilmington
(302) 299-1105
1 in this area
132 Total Sales
Map
Source: Bright MLS
MLS Number: DENC527456
APN: 07-012.00-082
- 203 Alisons Way
- 201 Dogwood Slope Rd
- 2 Top of State Ln
- 7 Quail Crossing
- 107 Centrenest Ln
- 5004 Kennett Pike
- 18 Mount Airy Dr
- 22 Mount Airy Dr
- 312 Center Hill Rd
- 113 Haywood Rd
- 2703 Montchanin Rd
- 7 Chaville Way
- 9 Walnut Ridge Rd
- 2701 Montchanin Rd
- 116 Old Kennett Rd
- 7 Krygier Ln
- 5 Krygier Ln
- 2 Pheasants Ridge N Unit RG
- 3 Krygier Ln
- 420 Campbell Rd
- 208 Wynleigh Dr W
- 226 Wynleigh Dr W
- 206 Wynleigh Dr W
- 210 Wynleigh Dr W
- 102 Wynleigh Dr E
- 5355 Kennett Pike
- 212 Wynleigh Dr W
- 214 Wynleigh Dr W
- 107 Wynleigh Dr E
- 105 Wynleigh Dr E
- 103 Wynleigh Dr E
- 111 Wynleigh Dr E
- 115 Wynleigh Dr E
- 5401 Kennett Pike
- 5400 Kennett Pike
- 5405 Kennett Pike
- 216 Wynleigh Dr W
- 119 Wynleigh Dr E
- 218 Wynleigh Dr W
- 2 Somero Ln
