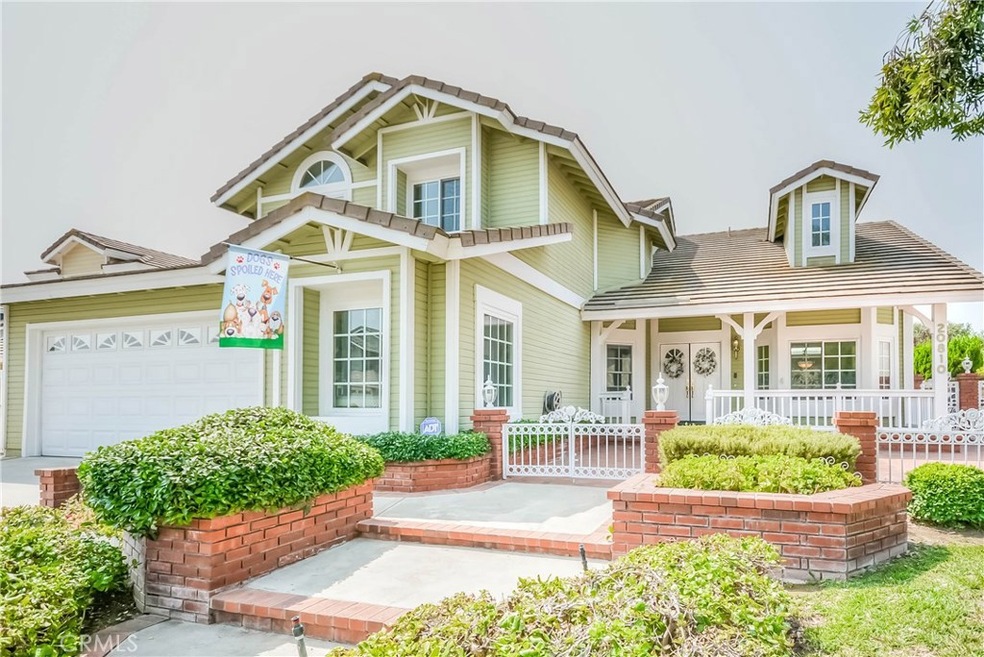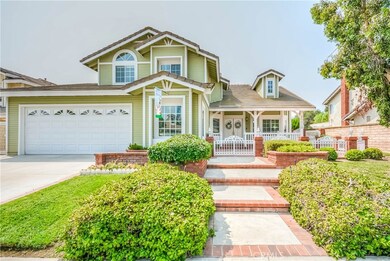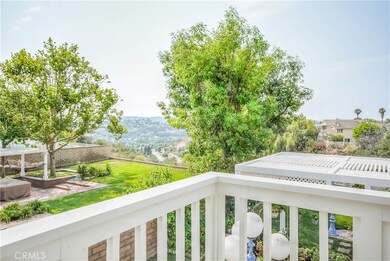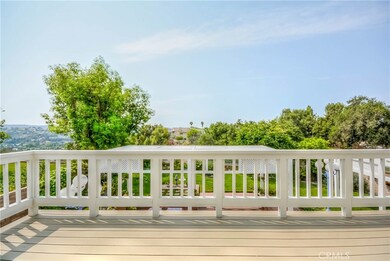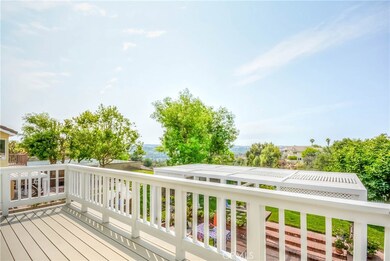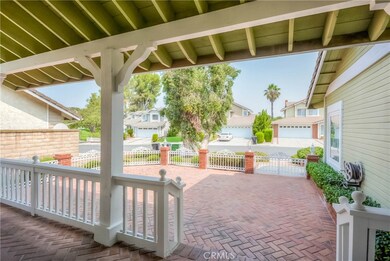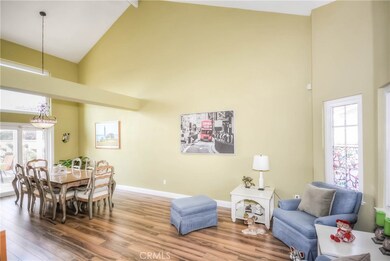
20810 High Country Dr Walnut, CA 91789
Estimated Value: $1,294,196 - $1,495,000
Highlights
- Primary Bedroom Suite
- City Lights View
- Open Floorplan
- Castle Rock Elementary School Rated A
- Updated Kitchen
- 1-minute walk to Ronald Reagan Park
About This Home
As of September 2018Remodeled/upgraded~~~~Stunning Diamond Bar home in one of the most desirable area, near by Ronald Reagan Park. This beautiful house is built in 1987 and features 5 Bedrooms and 3 Bathrooms with 3 car tandem garage (1 BR/office & 1 BA downstairs). Gorgeous wood flooring downstairs and high-end carpet flooring upstairs. Energy efficient dual pane windows with UV protection and etched custom windows throughout the home. Double entry door leading to the formal living and dining room with cathedral ceiling. Bright and airy modern kitchen with granite counter top, stainless steel appliances, recessed lighting, bay window, breakfast nook and walk-in pantry. Spacious family room boasts a warm and inviting fireplace and ceiling fan. Balcony off the private master suite with fantastic views, walk-in closet. Professionally landscaped resort style backyard with covered patio and many fruit trees. Enjoy quiet mornings with listening birds singing. Ideal for indoor and outdoor living an open flow for entertaining family and guests. 3 Car tandem garage has lots of built-in storage plus 20' driveway and additional storage room.
Easy access to 57 fwy and 60 fwy. Award winning Walnut school district (Diamond Bar High)!!! Your dream home awaits you! A must see!!
Last Agent to Sell the Property
New Star Realty & Inv. License #01303658 Listed on: 08/13/2018
Home Details
Home Type
- Single Family
Est. Annual Taxes
- $13,058
Year Built
- Built in 1986
Lot Details
- 7,109 Sq Ft Lot
- Landscaped
- Level Lot
- Front and Back Yard Sprinklers
- Lawn
HOA Fees
- $10 Monthly HOA Fees
Parking
- 3 Car Direct Access Garage
- Parking Available
- Front Facing Garage
- Garage Door Opener
- Driveway
Property Views
- City Lights
- Canyon
- Mountain
Home Design
- Turnkey
- Tile Roof
- Copper Plumbing
Interior Spaces
- 2,186 Sq Ft Home
- Open Floorplan
- Built-In Features
- Crown Molding
- Cathedral Ceiling
- Ceiling Fan
- Recessed Lighting
- Bay Window
- Double Door Entry
- Family Room with Fireplace
- Family Room Off Kitchen
- Living Room
- Dining Room
- Home Office
- Wood Flooring
- Laundry Room
Kitchen
- Updated Kitchen
- Open to Family Room
- Walk-In Pantry
- Gas Oven
- Gas Cooktop
- Microwave
- Dishwasher
- Granite Countertops
- Disposal
Bedrooms and Bathrooms
- 5 Bedrooms | 1 Main Level Bedroom
- Primary Bedroom Suite
- Walk-In Closet
- 3 Full Bathrooms
Outdoor Features
- Balcony
- Covered patio or porch
- Exterior Lighting
Schools
- Castle Rock Elementary School
- South Pointe Middle School
- Diamond Bar High School
Utilities
- Central Heating and Cooling System
Listing and Financial Details
- Tax Lot 115
- Tax Tract Number 43162
- Assessor Parcel Number 8765016028
Community Details
Overview
- Woodglen I Association
Amenities
- Community Barbecue Grill
Recreation
- Tennis Courts
- Community Playground
Ownership History
Purchase Details
Home Financials for this Owner
Home Financials are based on the most recent Mortgage that was taken out on this home.Purchase Details
Home Financials for this Owner
Home Financials are based on the most recent Mortgage that was taken out on this home.Purchase Details
Home Financials for this Owner
Home Financials are based on the most recent Mortgage that was taken out on this home.Purchase Details
Similar Homes in Walnut, CA
Home Values in the Area
Average Home Value in this Area
Purchase History
| Date | Buyer | Sale Price | Title Company |
|---|---|---|---|
| Godfrey Poulose | $940,000 | Stewart Title | |
| Cheong Han Sik | -- | Fidelity National Title Co | |
| Cheong Han Sik | $700,000 | Southland Title Company | |
| Chan Dennis | -- | -- |
Mortgage History
| Date | Status | Borrower | Loan Amount |
|---|---|---|---|
| Open | Godfrey Poulose | $710,000 | |
| Closed | Godfrey Poulose | $717,000 | |
| Closed | Godfrey Poulose | $726,000 | |
| Closed | Godfrey Poulose | $750,000 | |
| Previous Owner | Cheong Han Sik | $288,000 | |
| Previous Owner | Cheong Han Sik | $304,500 | |
| Previous Owner | Cheong Han Sik | $300,000 | |
| Previous Owner | Chan Dennis | $190,000 |
Property History
| Date | Event | Price | Change | Sq Ft Price |
|---|---|---|---|---|
| 09/27/2018 09/27/18 | Sold | $940,000 | -2.0% | $430 / Sq Ft |
| 08/15/2018 08/15/18 | For Sale | $958,800 | +2.0% | $439 / Sq Ft |
| 08/13/2018 08/13/18 | Off Market | $940,000 | -- | -- |
| 08/13/2018 08/13/18 | For Sale | $958,800 | -- | $439 / Sq Ft |
Tax History Compared to Growth
Tax History
| Year | Tax Paid | Tax Assessment Tax Assessment Total Assessment is a certain percentage of the fair market value that is determined by local assessors to be the total taxable value of land and additions on the property. | Land | Improvement |
|---|---|---|---|---|
| 2024 | $13,058 | $1,028,024 | $577,006 | $451,018 |
| 2023 | $12,739 | $1,007,868 | $565,693 | $442,175 |
| 2022 | $12,469 | $988,106 | $554,601 | $433,505 |
| 2021 | $12,234 | $968,732 | $543,727 | $425,005 |
| 2020 | $11,779 | $958,800 | $538,152 | $420,648 |
| 2019 | $11,554 | $940,000 | $527,600 | $412,400 |
| 2018 | $9,908 | $808,078 | $606,061 | $202,017 |
| 2017 | $9,461 | $792,234 | $594,178 | $198,056 |
| 2016 | $9,198 | $776,701 | $582,528 | $194,173 |
| 2015 | $9,255 | $765,035 | $573,778 | $191,257 |
| 2014 | $9,262 | $750,050 | $562,539 | $187,511 |
Agents Affiliated with this Home
-
Julie Hwang

Seller's Agent in 2018
Julie Hwang
New Star Realty & Inv.
(909) 322-5157
12 in this area
97 Total Sales
-
Andy Hwang
A
Seller Co-Listing Agent in 2018
Andy Hwang
New Star Realty & Inv.
11 in this area
47 Total Sales
-
Mathew Thomas

Buyer's Agent in 2018
Mathew Thomas
Keller Williams Realty
(714) 396-2075
34 Total Sales
-
M
Buyer's Agent in 2018
Matthew Thomas
Coldwell Banker Realty
(916) 250-8118
33 Total Sales
Map
Source: California Regional Multiple Listing Service (CRMLS)
MLS Number: TR18196893
APN: 8765-016-028
- 20815 E Rocky Point Ln
- 20741 E Crest Ln Unit B
- 20905 Trigger Ln
- 1995 Peaceful Hills Rd
- 21062 Quail Run Dr
- 2801 Woodview Ct
- 21049 Silver Cloud Dr
- 20454 Sartell Dr
- 20616 Shepherd Hills Dr
- 20598 Shepherd Hills Dr
- 20623 Peaceful Woods Dr
- 21128 Trigger Ln
- 1954 Los Cerros Dr
- 1925 Los Cerros Dr
- 2360 Oakleaf Canyon Rd
- 1541 Diamond Ct
- 2021 Dacian Dr S
- 20122 Candleflame Ct
- 20139 Lake Canyon Dr
- 1250 Kinglake Dr
- 20810 High Country Dr
- 20818 High Country Dr
- 20802 High Country Dr
- 20826 High Country Dr
- 20815 High Country Dr
- 20809 High Country Dr
- 20821 High Country Dr
- 20803 High Country Dr
- 20832 High Country Dr
- 20827 High Country Dr
- 20833 High Country Dr
- 20840 High Country Dr
- 20807 E Rim Ln
- 20811 E Rim Ln
- 20803 E Rim Ln
- 20824 Quail Run Dr
- 20818 Quail Run Dr
- 20815 E Rim Ln
- 20830 Quail Run Dr
- 20799 E Rim Ln
