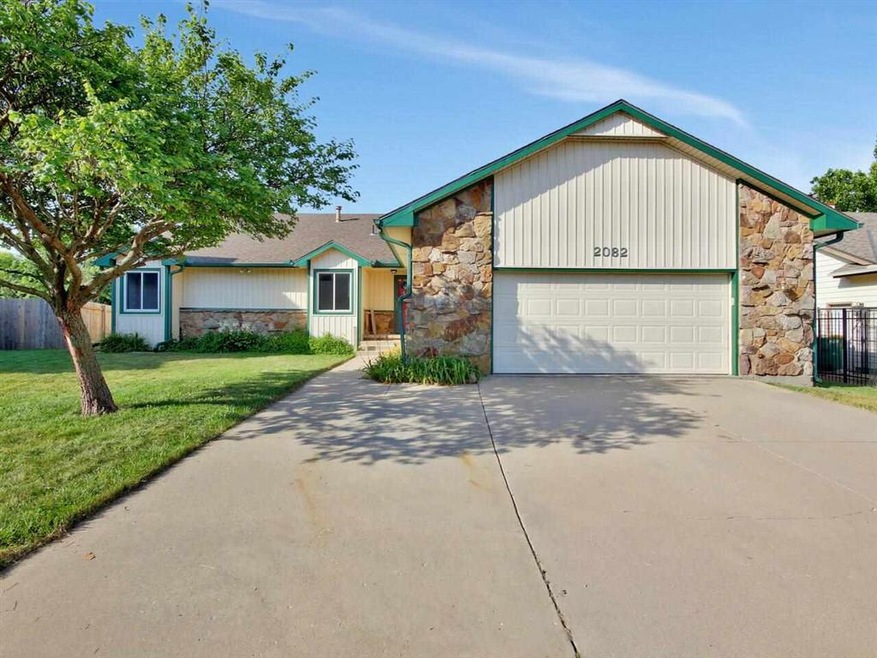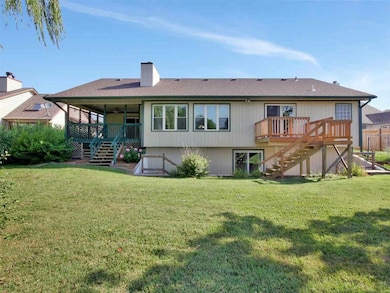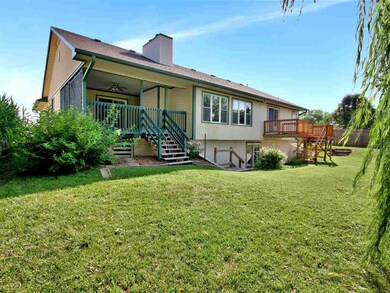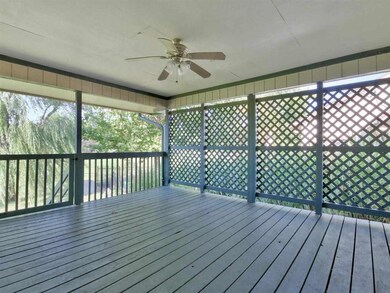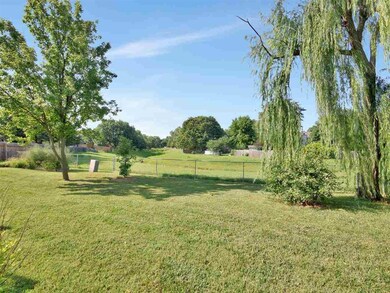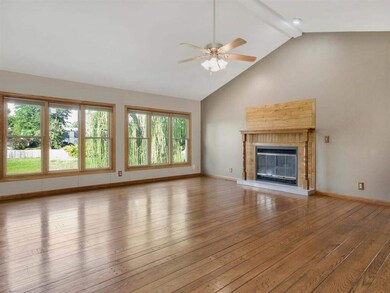
2082 S Cypress Ct Wichita, KS 67207
Southeast Wichita NeighborhoodEstimated Value: $252,000 - $307,277
Highlights
- Spa
- Wooded Lot
- Ranch Style House
- RV Access or Parking
- Vaulted Ceiling
- Wood Flooring
About This Home
As of September 2021AMAZING SPACE for the Price! Don't miss this well-maintained home in this delightful SE Wichita neighborhood. Need 5 Bedrooms? 2 Non-Conforming Bedrooms with HUGE closets are ready to meet your needs in the walk-out basement. Vaulted Ceilings in the living room welcome you in to the home with beautiful views out to the backyard oasis and green space behind the property--no neighbors directly behind you! Granite Countertops in the kitchen with ample cabinetry, a spacious master suite with double vanity and a walk in closet, plus a sliding door to your separate deck for that morning coffee ---we are just getting started! Beautiful wood floors throughout the main level, a large covered patio off of the kitchen, and a walk out basement complete with GIGANTIC famiy room for all of your entertaining needs. 2 options for Laundry in this home, setup for Main Floor or Basement connections. Formal Dining -- It checks all of the boxes -- schedule your appointment today!
Last Agent to Sell the Property
Reece Nichols South Central Kansas License #SP00237718 Listed on: 07/29/2021

Home Details
Home Type
- Single Family
Est. Annual Taxes
- $2,728
Year Built
- Built in 1986
Lot Details
- 10,523 Sq Ft Lot
- Chain Link Fence
- Wooded Lot
Home Design
- Ranch Style House
- Composition Roof
- Vinyl Siding
Interior Spaces
- Wet Bar
- Vaulted Ceiling
- Ceiling Fan
- Attached Fireplace Door
- Gas Fireplace
- Family Room
- Living Room with Fireplace
- Formal Dining Room
- Home Office
- Game Room
- Wood Flooring
Kitchen
- Breakfast Bar
- Oven or Range
- Electric Cooktop
- Range Hood
- Dishwasher
- Kitchen Island
- Granite Countertops
- Disposal
Bedrooms and Bathrooms
- 3 Bedrooms
- Walk-In Closet
- 3 Full Bathrooms
- Dual Vanity Sinks in Primary Bathroom
- Whirlpool Bathtub
- Bathtub and Shower Combination in Primary Bathroom
Laundry
- Laundry on main level
- 220 Volts In Laundry
Finished Basement
- Walk-Out Basement
- Basement Fills Entire Space Under The House
- Bedroom in Basement
- Finished Basement Bathroom
- Laundry in Basement
- Basement Storage
- Basement Windows
Home Security
- Storm Windows
- Storm Doors
Parking
- 2 Car Attached Garage
- Garage Door Opener
- RV Access or Parking
Outdoor Features
- Spa
- Covered patio or porch
- Rain Gutters
Schools
- Beech Elementary School
- Curtis Middle School
- Southeast High School
Utilities
- Forced Air Heating and Cooling System
- Heating System Uses Gas
Community Details
- Hedgecliff Subdivision
Listing and Financial Details
- Assessor Parcel Number 20173-119-32-0-42-01-002.00
Ownership History
Purchase Details
Purchase Details
Home Financials for this Owner
Home Financials are based on the most recent Mortgage that was taken out on this home.Purchase Details
Home Financials for this Owner
Home Financials are based on the most recent Mortgage that was taken out on this home.Purchase Details
Similar Homes in the area
Home Values in the Area
Average Home Value in this Area
Purchase History
| Date | Buyer | Sale Price | Title Company |
|---|---|---|---|
| Ramson Gerald N | -- | None Listed On Document | |
| Ramson Gerald Nathaniel | -- | Security 1St Title | |
| Topham Amy L | -- | Security 1St Title | |
| Lynch Joseph F | -- | Security Abstract & Title Co |
Mortgage History
| Date | Status | Borrower | Loan Amount |
|---|---|---|---|
| Previous Owner | Ramson Gerald Nathaniel | $261,500 | |
| Previous Owner | Topham Amy L | $143,900 | |
| Previous Owner | Lynch Joseph F | $155,000 | |
| Previous Owner | Lynch Joseph F | $184,222 | |
| Previous Owner | Lynch Joseph F | $183,207 |
Property History
| Date | Event | Price | Change | Sq Ft Price |
|---|---|---|---|---|
| 09/08/2021 09/08/21 | Sold | -- | -- | -- |
| 08/02/2021 08/02/21 | Pending | -- | -- | -- |
| 07/29/2021 07/29/21 | For Sale | $259,000 | +44.0% | $78 / Sq Ft |
| 06/30/2016 06/30/16 | Sold | -- | -- | -- |
| 04/30/2016 04/30/16 | Pending | -- | -- | -- |
| 04/22/2016 04/22/16 | For Sale | $179,900 | -- | $82 / Sq Ft |
Tax History Compared to Growth
Tax History
| Year | Tax Paid | Tax Assessment Tax Assessment Total Assessment is a certain percentage of the fair market value that is determined by local assessors to be the total taxable value of land and additions on the property. | Land | Improvement |
|---|---|---|---|---|
| 2023 | $3,316 | $27,681 | $4,485 | $23,196 |
| 2022 | $3,103 | $27,681 | $4,232 | $23,449 |
| 2021 | $2,836 | $24,748 | $2,760 | $21,988 |
| 2020 | $2,736 | $23,794 | $2,760 | $21,034 |
| 2019 | $2,578 | $22,405 | $2,760 | $19,645 |
| 2018 | $2,690 | $23,288 | $2,323 | $20,965 |
| 2017 | $2,182 | $0 | $0 | $0 |
| 2016 | $2,115 | $0 | $0 | $0 |
| 2015 | $2,099 | $0 | $0 | $0 |
| 2014 | $2,057 | $0 | $0 | $0 |
Agents Affiliated with this Home
-
Shane Phillips

Seller's Agent in 2021
Shane Phillips
Reece Nichols South Central Kansas
(316) 295-0696
9 in this area
266 Total Sales
-
Erica Boller

Buyer's Agent in 2021
Erica Boller
LPT Realty, LLC
(316) 833-6061
1 in this area
159 Total Sales
-
Jacob Tompkins

Buyer Co-Listing Agent in 2021
Jacob Tompkins
Heritage 1st Realty
(606) 584-9037
1 in this area
19 Total Sales
-
LARRY LEVICH

Seller's Agent in 2016
LARRY LEVICH
Reece Nichols South Central Kansas
(316) 630-0881
2 in this area
78 Total Sales
-
Christy Friesen

Buyer's Agent in 2016
Christy Friesen
RE/MAX Premier
(316) 854-0043
14 in this area
567 Total Sales
Map
Source: South Central Kansas MLS
MLS Number: 599878
APN: 119-32-0-42-01-002.00
- 1950 S Capri Ln
- 12954 E Blake St
- 12948 E Blake St
- 12942 E Blake St
- 12936 E Blake St
- 12803 E Blake St
- 8949 E Blake Ct
- 8616 E Longlake St
- 1830 S Stacey St
- 1717 S Cypress St
- 2033 S Lori Ln
- 1759 S Webb Rd
- 2408 S Capri Ln
- 8406 E Lakeland Cir
- 1923 S White Oak Dr
- 9918 E Annabelle Cir
- 1803 S White Oak Cir
- 1741 S Goebel St
- 1781 S Goebel St
- 1724 S Goebel St
- 2082 S Cypress Ct
- 2088 S Cypress Ct
- 2016 S Cypress Ct
- 2049 S Cypress Ct
- 2026 S Cypress Ct
- 2123 S Cooper Ct
- 2017 S Cypress Ct
- 2112 S Linden Ct
- 2125 S Cooper Ct
- 2052 S Cypress Ct
- 2116 S Linden Ct
- 2005 S Cypress St
- 2034 S Cypress Ct
- 2119 S Cooper Ct
- 2045 S Cypress Ct
- 2023 S Cypress Ct
- 9014 E Cherry Creek Dr
- 2127 S Cooper Ct
- 2010 S Cypress St
- 2040 S Cypress Ct
