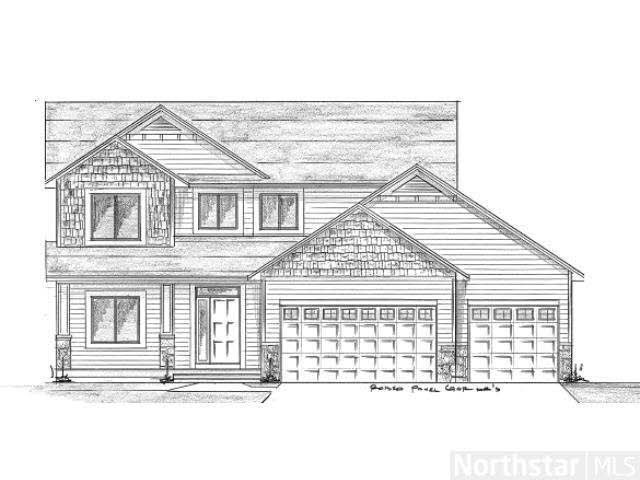
20822 Norbert Weber Ln Rogers, MN 55374
Estimated Value: $471,587 - $580,000
Highlights
- Under Construction
- Deck
- Porch
- Rogers Elementary School Rated A-
- Wood Flooring
- 3 Car Attached Garage
About This Home
As of January 2014Build your Dream home w/Custom Home Builder! Hardwood floors, Tile floors, Stainless Steel appliances, Private Mster!
Last Agent to Sell the Property
Beth Iverson
RE/MAX Results Listed on: 08/06/2013
Last Buyer's Agent
Jason Kraemer
Keller Williams Classic Rlty NW
Home Details
Home Type
- Single Family
Est. Annual Taxes
- $902
Year Built
- Built in 2013 | Under Construction
Lot Details
- 0.51 Acre Lot
- Lot Dimensions are 122x241x64
- Few Trees
Home Design
- Brick Exterior Construction
- Asphalt Shingled Roof
- Vinyl Siding
Interior Spaces
- 2,100 Sq Ft Home
- 2-Story Property
- Woodwork
- Gas Fireplace
- Dining Room
Kitchen
- Range
- Microwave
- Dishwasher
- Disposal
Flooring
- Wood
- Tile
Bedrooms and Bathrooms
- 4 Bedrooms
- Walk-In Closet
- Bathroom Rough-In
- Bathroom on Main Level
Laundry
- Dryer
- Washer
Unfinished Basement
- Basement Fills Entire Space Under The House
- Sump Pump
- Drain
Parking
- 3 Car Attached Garage
- Garage Door Opener
- Driveway
Outdoor Features
- Deck
- Porch
Additional Features
- Air Exchanger
- Forced Air Heating and Cooling System
Listing and Financial Details
- Assessor Parcel Number 2612023140028
Ownership History
Purchase Details
Home Financials for this Owner
Home Financials are based on the most recent Mortgage that was taken out on this home.Purchase Details
Home Financials for this Owner
Home Financials are based on the most recent Mortgage that was taken out on this home.Purchase Details
Home Financials for this Owner
Home Financials are based on the most recent Mortgage that was taken out on this home.Purchase Details
Similar Homes in the area
Home Values in the Area
Average Home Value in this Area
Purchase History
| Date | Buyer | Sale Price | Title Company |
|---|---|---|---|
| Finch Maria Sofia | $361,067 | Land Title Inc | |
| Iverson Homes Inc | $56,294 | Land Title Inc | |
| -- | $58,000 | -- | |
| Craig Scherber & Associates Inc | -- | Land Title Inc | |
| Premier Bank | $1,344,179 | None Available |
Mortgage History
| Date | Status | Borrower | Loan Amount |
|---|---|---|---|
| Open | Finch Peter C | $315,100 | |
| Closed | Finch Pete C | $315,000 | |
| Closed | Finch Peter C | $48,000 | |
| Closed | Finch Pete C | $290,400 | |
| Closed | Finch Maria Sofia | $29,500 | |
| Closed | Finch Maria Sofia | $324,960 | |
| Previous Owner | -- | $58,000 | |
| Previous Owner | Iverson Homes Inc | $200,000 | |
| Previous Owner | Craig Scherber & Associates Inc | $800,000 |
Property History
| Date | Event | Price | Change | Sq Ft Price |
|---|---|---|---|---|
| 01/17/2014 01/17/14 | Sold | $329,400 | 0.0% | $157 / Sq Ft |
| 08/06/2013 08/06/13 | Pending | -- | -- | -- |
| 08/06/2013 08/06/13 | For Sale | $329,400 | -- | $157 / Sq Ft |
Tax History Compared to Growth
Tax History
| Year | Tax Paid | Tax Assessment Tax Assessment Total Assessment is a certain percentage of the fair market value that is determined by local assessors to be the total taxable value of land and additions on the property. | Land | Improvement |
|---|---|---|---|---|
| 2023 | $5,484 | $435,000 | $60,000 | $375,000 |
| 2022 | $4,900 | $412,000 | $52,000 | $360,000 |
| 2021 | $4,691 | $355,000 | $47,000 | $308,000 |
| 2020 | $4,707 | $339,000 | $45,000 | $294,000 |
| 2019 | $4,359 | $324,000 | $35,000 | $289,000 |
| 2018 | $4,305 | $324,000 | $47,000 | $277,000 |
| 2017 | $4,128 | $291,000 | $55,000 | $236,000 |
| 2016 | $4,227 | $291,000 | $50,000 | $241,000 |
| 2015 | $4,010 | $267,000 | $55,000 | $212,000 |
| 2014 | -- | $47,000 | $47,000 | $0 |
Agents Affiliated with this Home
-
B
Seller's Agent in 2014
Beth Iverson
RE/MAX
-
J
Buyer's Agent in 2014
Jason Kraemer
Keller Williams Classic Rlty NW
Map
Source: REALTOR® Association of Southern Minnesota
MLS Number: 4516671
APN: 26-120-23-14-0028
- 20833 Peony Ln
- 12145 Foxtail Ln S
- 22550 Chaparral Ln
- 21412 Poate Ct
- 11473 Fieldstone Dr
- 11472 Fieldstone Dr
- 11454 Fieldstone Dr
- 11444 Fieldstone Dr
- 12127 Aurora Ave
- 12115 Aurora Ave
- 11405 Fieldstone Dr
- 19270 136th Ave N
- 12114 Ivy St
- 22441 Olivia Ct
- 12578 Garden Meadow Ln
- 22175 Jed Dr
- 22153 Jed Dr
- 12700 Kinghorn Ln
- 12127 Ivy St
- 12658 Garden Meadow Ln
- 20822 Norbert Weber Ln
- 20856 Norbert Weber Ln
- 20796 Norbert Weber Ln
- 12218 Irma Place
- 12214 Irma Place
- 12214 12214 Irma Place
- 20888 Norbert Weber Ln
- 12145 Madison Cir
- 12138 Madison Cir
- 12185 Fletcher Ln
- 12137 Malisa Ct
- 12141 Madison Cir
- 12130 Madison Cir
- 12205 Fletcher Ln
- 12125 Malisa Ct
- 12232 Irma Place
- 12135 Madison Cir
- 12126 Madison Cir
- 12117 Malisa Ct
- 12129 Madison Cir
