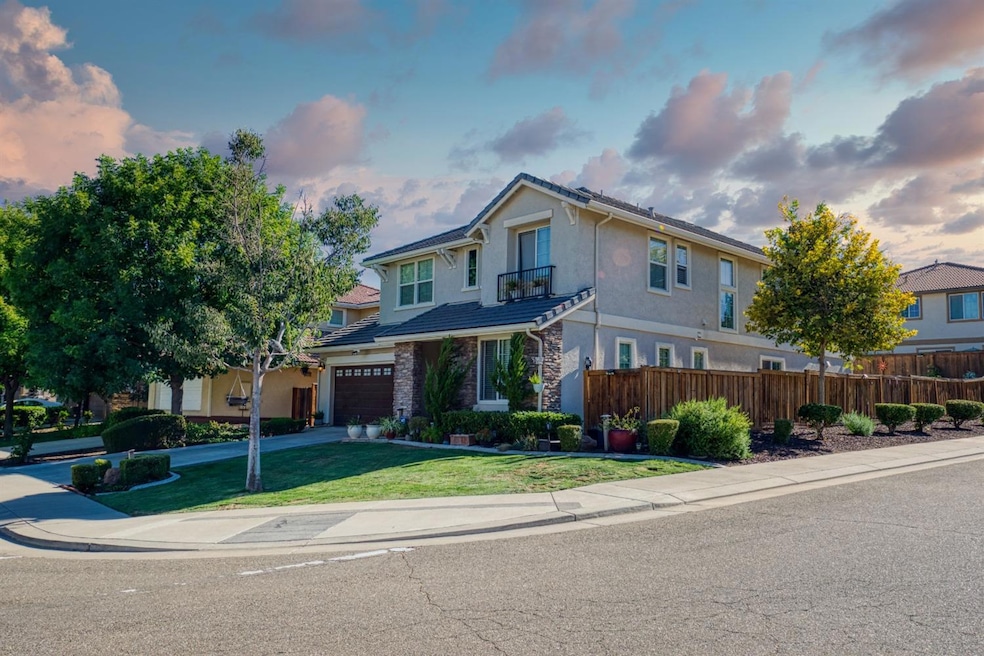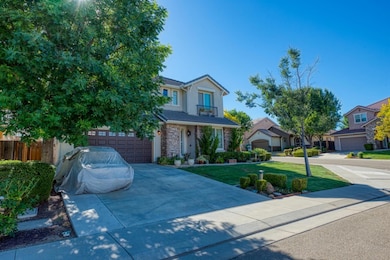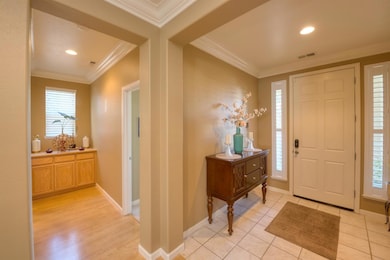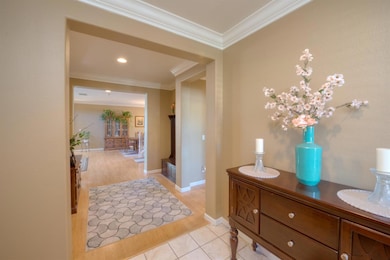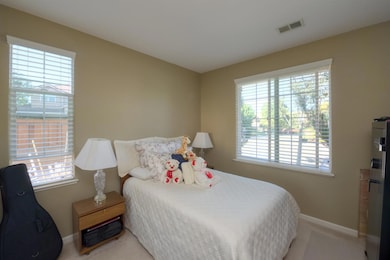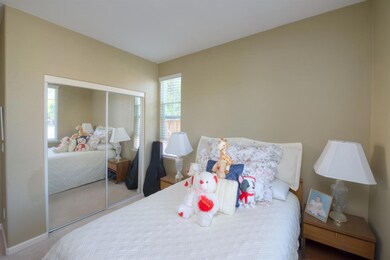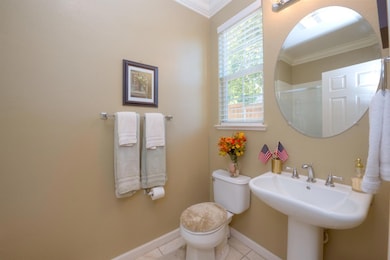20833 Shrub Oak Dr Patterson, CA 95363
Estimated payment $4,008/month
Highlights
- Gated with Attendant
- View of Hills
- Cathedral Ceiling
- Spa
- Contemporary Architecture
- Main Floor Bedroom
About This Home
This Elegant home is meticulously maintained and upgraded. The extended list of amenities include downstairs bedroom and full bath, Crown moulding, Plantation Shutters and electric blinds, upgraded appliances, finished garage with racks, beautiful barn door entry to master bdrm and water filtration system. In the inviting backyard you'll Enjoy the view of the surrounding hills as you sit in the beautiful hot tub or on the outdoor furniture that stays, an outdoor shower to rinse off after relaxing in the hot tub, and a shed on the side of the house painted to match. A must see, where you will appreciate the beauty of this home and the peaceful location!
Home Details
Home Type
- Single Family
Year Built
- Built in 2006
Lot Details
- 6,634 Sq Ft Lot
- Lot Dimensions: 6634
- Wood Fence
- Back Yard Fenced
- Landscaped
- Corner Lot
- Front Yard Sprinklers
HOA Fees
- $216 Monthly HOA Fees
Parking
- 2 Car Attached Garage
- Garage Door Opener
Home Design
- Contemporary Architecture
- Slab Foundation
- Frame Construction
- Tile Roof
- Stucco
- Stone
Interior Spaces
- 3,165 Sq Ft Home
- 2-Story Property
- Crown Molding
- Cathedral Ceiling
- Ceiling Fan
- Gas Fireplace
- Double Pane Windows
- Plantation Shutters
- Family Room with Fireplace
- Living Room
- Formal Dining Room
- Loft
- Views of Hills
- Fire and Smoke Detector
Kitchen
- Built-In Gas Range
- Microwave
- Dishwasher
- Kitchen Island
- Granite Countertops
- Disposal
Flooring
- Carpet
- Laminate
- Tile
Bedrooms and Bathrooms
- 4 Bedrooms
- Main Floor Bedroom
- Primary Bedroom Upstairs
- Walk-In Closet
- 3 Full Bathrooms
- Tile Bathroom Countertop
- Secondary Bathroom Double Sinks
- Bathtub with Shower
- Separate Shower
- Window or Skylight in Bathroom
Laundry
- Laundry Room
- Laundry on upper level
- Sink Near Laundry
- Laundry Cabinets
Outdoor Features
- Spa
- Patio
- Shed
Utilities
- Central Heating and Cooling System
- Refrigerated and Evaporative Cooling System
- 220 Volts
- Gas Tank Leased
- Property is located within a water district
- Private Water Source
- Water Heater
Listing and Financial Details
- Assessor Parcel Number 025-030-051-000
Community Details
Overview
- Association fees include security, ground maintenance
- Diablo Grande Subdivision
- Mandatory home owners association
Recreation
- Community Playground
- Park
Security
- Gated with Attendant
Map
Home Values in the Area
Average Home Value in this Area
Tax History
| Year | Tax Paid | Tax Assessment Tax Assessment Total Assessment is a certain percentage of the fair market value that is determined by local assessors to be the total taxable value of land and additions on the property. | Land | Improvement |
|---|---|---|---|---|
| 2025 | $9,208 | $479,556 | $105,972 | $373,584 |
| 2024 | $8,376 | $470,154 | $103,895 | $366,259 |
| 2023 | $8,204 | $460,936 | $101,858 | $359,078 |
| 2022 | $8,099 | $451,899 | $99,861 | $352,038 |
| 2021 | $7,994 | $443,039 | $97,903 | $345,136 |
| 2020 | $7,881 | $438,498 | $96,900 | $341,598 |
| 2019 | $7,892 | $429,900 | $95,000 | $334,900 |
| 2018 | $6,077 | $296,033 | $46,818 | $249,215 |
| 2017 | $6,324 | $290,229 | $45,900 | $244,329 |
| 2016 | $6,162 | $300,000 | $45,000 | $255,000 |
| 2015 | $6,508 | $315,500 | $21,000 | $294,500 |
| 2014 | $6,369 | $300,500 | $20,000 | $280,500 |
Property History
| Date | Event | Price | List to Sale | Price per Sq Ft | Prior Sale |
|---|---|---|---|---|---|
| 01/29/2026 01/29/26 | Price Changed | $589,000 | -1.7% | $186 / Sq Ft | |
| 01/01/2026 01/01/26 | For Sale | $599,000 | 0.0% | $189 / Sq Ft | |
| 01/01/2026 01/01/26 | Off Market | $599,000 | -- | -- | |
| 07/28/2025 07/28/25 | Price Changed | $599,000 | +5.5% | $189 / Sq Ft | |
| 07/11/2025 07/11/25 | Price Changed | $568,000 | -1.9% | $179 / Sq Ft | |
| 05/09/2025 05/09/25 | Price Changed | $579,000 | -1.7% | $183 / Sq Ft | |
| 04/04/2025 04/04/25 | Price Changed | $589,000 | -1.7% | $186 / Sq Ft | |
| 03/04/2025 03/04/25 | For Sale | $599,000 | +39.3% | $189 / Sq Ft | |
| 08/17/2018 08/17/18 | Sold | $429,900 | +1.2% | $136 / Sq Ft | View Prior Sale |
| 07/09/2018 07/09/18 | Pending | -- | -- | -- | |
| 06/27/2018 06/27/18 | Price Changed | $424,900 | -1.2% | $134 / Sq Ft | |
| 06/09/2018 06/09/18 | For Sale | $429,900 | +51.1% | $136 / Sq Ft | |
| 04/22/2016 04/22/16 | Sold | $284,539 | -15.0% | $90 / Sq Ft | View Prior Sale |
| 02/01/2016 02/01/16 | Pending | -- | -- | -- | |
| 12/11/2015 12/11/15 | For Sale | $334,900 | -- | $106 / Sq Ft |
Purchase History
| Date | Type | Sale Price | Title Company |
|---|---|---|---|
| Grant Deed | $430,000 | North American Title | |
| Grant Deed | $285,000 | Premium Title Of Ca Inc | |
| Trustee Deed | $288,000 | None Available | |
| Grant Deed | $579,000 | First American Title Company |
Mortgage History
| Date | Status | Loan Amount | Loan Type |
|---|---|---|---|
| Open | $309,900 | New Conventional | |
| Previous Owner | $279,385 | FHA | |
| Previous Owner | $462,864 | Purchase Money Mortgage |
Source: MetroList
MLS Number: 225025888
APN: 025-30-51
- 20848 Shrub Oak Dr
- 9489 California Oak Cir
- 9332 Jacks Place
- 20855 Grapevine Dr
- 20629 Sarazen Place
- 21100 Varietal Ct
- 20528 Sarazen Ln
- 20640 Sarazen Place
- 9390 Vintner Cir
- 9353 Vintner Cir
- 9423 Vintner Cir
- 9397 Vintner Cir
- 9389 Vintner Cir
- 9659 Cabernet Ct
- 19981 Panoz Cir
- 20943 Zinfandel Ct
- 21248 Grapevine Dr
- 20300 Panoz Rd
- 21051 Pinot Noir Dr
- 0 Morton Davis Dr Unit 225134369
- 9454 California Oak Cir
- 9401 Vintner Cir
- 226 S 5th St
- 140 Ivy Ave Unit SI ID1386212P
- 716 Somerset Way
- 729 Featherstone Dr
- 804 Eastwood Way
- 1205 P St
- 820 Mamilane
- 1100 Roselawn Ave Unit 1102
- 2825 Woodland Ave
- 1625 Richland Ave
- 1940 Darrah St Unit 1940 Darrah St unit 1
- 2800 Don Pedro Rd
- 2717 Roeding Rd
- 2020 Evans Rd
- 1301 Richland Ave
- 1709 Margaret Way
- 1428 Pecos Ave Unit B
- 2125 Moffett Rd
Ask me questions while you tour the home.
