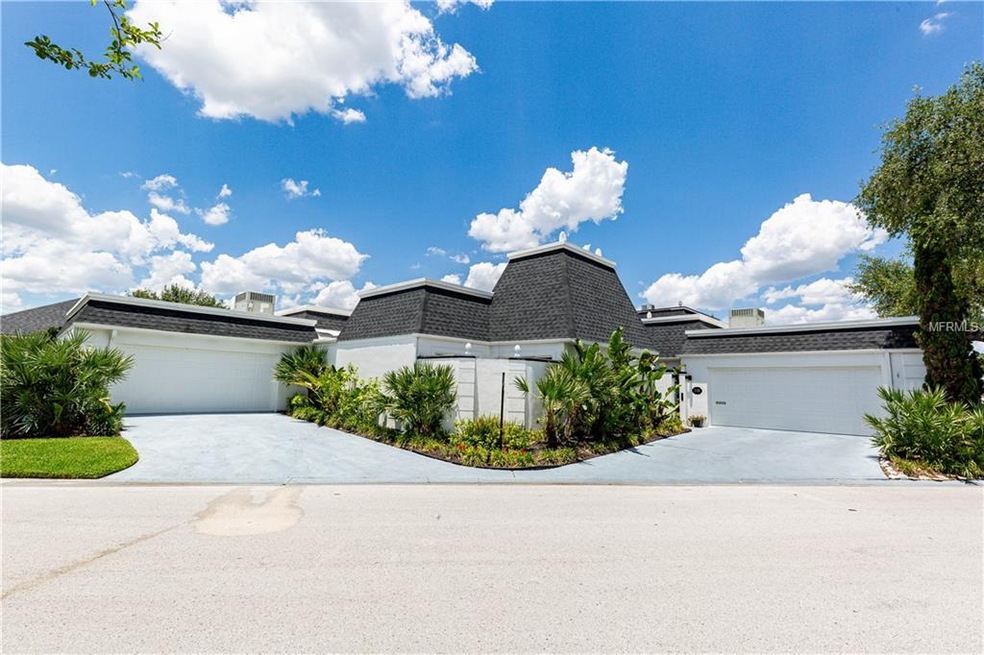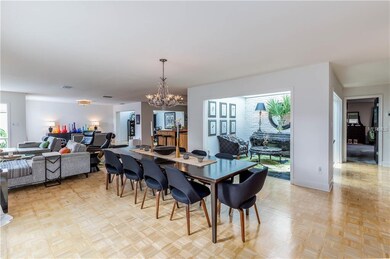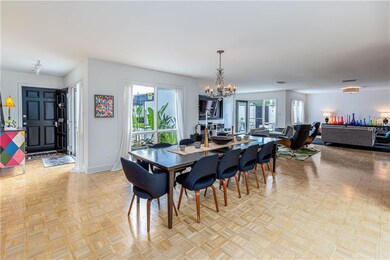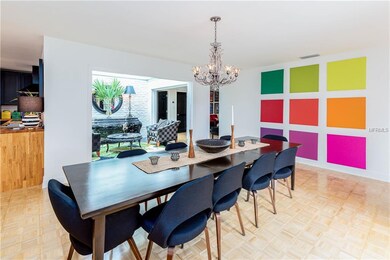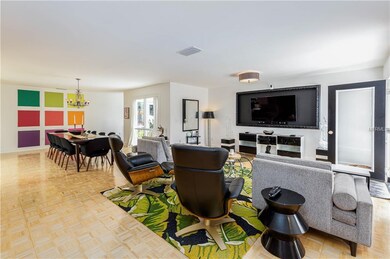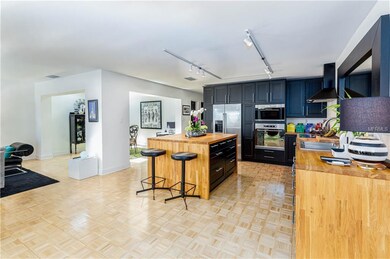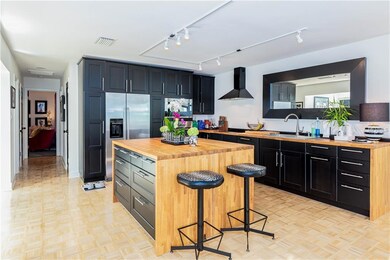
2085 S Countryside Cir Unit 20 Orlando, FL 32804
Spring Lake NeighborhoodEstimated Value: $532,257 - $605,000
Highlights
- Community Pool
- 4 Car Attached Garage
- Walk-In Closet
- Skylights
- Eat-In Kitchen
- Ceramic Tile Flooring
About This Home
As of April 2020Prepare to be amazed! Condo living at its best. One story open concept living with easy access. Perfect layout for guests. This stunningly beautiful home is the result of the artful combining of two adjacent units. Spacious and gracious and full of natural light, this home is extraordinarily inviting and has flexible living areas. The location is fabulous and is within minutes of area hospitals, the East-West Expressway, I-4, Downtown Orlando, and the ever-popular Edgewater Drive. Master suite has 2 large closets and 2 bathrooms for privacy. This home was updated in 2013 with new roof, 9 new skylight lenses, updated plumbing, updated electrical, new insulation, new kitchen and appliances, updated bathrooms, and open floor plan. This home has 2 garages, 2 - 2 car garages. Use the 2nd garage for storage or a workshop. It is located in the beautiful Spring Lake neighborhood. This is the hidden gem of Orlando neighborhoods.
Last Agent to Sell the Property
FANNIE HILLMAN & ASSOCIATES License #639539 Listed on: 05/15/2019

Last Buyer's Agent
JEFF MOTTRAM
License #662572
Property Details
Home Type
- Condominium
Est. Annual Taxes
- $4,356
Year Built
- Built in 1973
Lot Details
- East Facing Home
- Irrigation
HOA Fees
- $532 Monthly HOA Fees
Parking
- 4 Car Attached Garage
- Garage Door Opener
- Open Parking
Home Design
- Slab Foundation
- Shingle Roof
- Block Exterior
- Stucco
Interior Spaces
- 2,600 Sq Ft Home
- 1-Story Property
- Skylights
Kitchen
- Eat-In Kitchen
- Built-In Oven
- Cooktop
- Microwave
- Dishwasher
- Disposal
Flooring
- Parquet
- Carpet
- Ceramic Tile
Bedrooms and Bathrooms
- 3 Bedrooms
- Split Bedroom Floorplan
- Walk-In Closet
- 4 Full Bathrooms
Outdoor Features
- Rain Gutters
Schools
- Lake Silver Elementary School
- College Park Middle School
- Edgewater High School
Utilities
- Central Heating and Cooling System
- Cable TV Available
Listing and Financial Details
- Down Payment Assistance Available
- Homestead Exemption
- Visit Down Payment Resource Website
- Legal Lot and Block 20 / 3
- Assessor Parcel Number 22-22-29-1800-03-020
Community Details
Overview
- Association fees include community pool
- Glen Westberry Gwestberry@Greatcommmunities.Com Association, Phone Number (407) 647-2622
- Visit Association Website
- Country Club Twnhs West Subdivision
Recreation
- Community Pool
Pet Policy
- Pets Allowed
- Pets up to 100 lbs
- 2 Pets Allowed
Ownership History
Purchase Details
Home Financials for this Owner
Home Financials are based on the most recent Mortgage that was taken out on this home.Purchase Details
Purchase Details
Purchase Details
Home Financials for this Owner
Home Financials are based on the most recent Mortgage that was taken out on this home.Similar Homes in Orlando, FL
Home Values in the Area
Average Home Value in this Area
Purchase History
| Date | Buyer | Sale Price | Title Company |
|---|---|---|---|
| Dandiya Mirella Cipolla | $350,000 | First American Title Ins Co | |
| Chaffin William Clay | $112,000 | Attorney | |
| Dlj Mortgage Capital Inc | $477,000 | Attorney | |
| Coe Harold I | $219,000 | -- |
Mortgage History
| Date | Status | Borrower | Loan Amount |
|---|---|---|---|
| Open | Dandiya Mirella Cipolla | $315,000 | |
| Previous Owner | Clowers Michael F | $180,000 | |
| Previous Owner | Coe Harold I | $442,500 | |
| Previous Owner | Coe Harold I | $65,000 | |
| Previous Owner | Coe Harold I | $380,000 | |
| Previous Owner | Coe Harold I | $43,000 | |
| Previous Owner | Coe Harold I | $197,100 |
Property History
| Date | Event | Price | Change | Sq Ft Price |
|---|---|---|---|---|
| 04/28/2020 04/28/20 | Sold | $350,000 | -19.5% | $135 / Sq Ft |
| 02/01/2020 02/01/20 | Pending | -- | -- | -- |
| 01/02/2020 01/02/20 | Price Changed | $435,000 | -0.9% | $167 / Sq Ft |
| 11/26/2019 11/26/19 | Price Changed | $439,000 | -7.6% | $169 / Sq Ft |
| 08/15/2019 08/15/19 | Price Changed | $475,000 | -3.8% | $183 / Sq Ft |
| 06/21/2019 06/21/19 | Price Changed | $494,000 | -5.9% | $190 / Sq Ft |
| 06/07/2019 06/07/19 | Price Changed | $524,900 | -4.4% | $202 / Sq Ft |
| 05/14/2019 05/14/19 | For Sale | $549,000 | -- | $211 / Sq Ft |
Tax History Compared to Growth
Tax History
| Year | Tax Paid | Tax Assessment Tax Assessment Total Assessment is a certain percentage of the fair market value that is determined by local assessors to be the total taxable value of land and additions on the property. | Land | Improvement |
|---|---|---|---|---|
| 2025 | $6,370 | $383,175 | -- | -- |
| 2024 | $6,062 | $383,175 | -- | -- |
| 2023 | $6,062 | $361,530 | $0 | $0 |
| 2022 | $5,891 | $351,000 | $70,200 | $280,800 |
| 2021 | $5,987 | $351,000 | $70,200 | $280,800 |
| 2020 | $4,229 | $263,423 | $0 | $0 |
| 2019 | $4,357 | $257,500 | $0 | $0 |
| 2018 | $4,312 | $252,699 | $0 | $0 |
| 2017 | $4,255 | $286,000 | $57,200 | $228,800 |
| 2016 | $4,234 | $265,200 | $53,040 | $212,160 |
| 2015 | $4,292 | $265,200 | $53,040 | $212,160 |
| 2014 | $4,311 | $298,800 | $59,760 | $239,040 |
Agents Affiliated with this Home
-
Sandra Chitty
S
Seller's Agent in 2020
Sandra Chitty
FANNIE HILLMAN & ASSOCIATES
(407) 644-1234
4 Total Sales
-
J
Buyer's Agent in 2020
JEFF MOTTRAM
Map
Source: Stellar MLS
MLS Number: O5784381
APN: 22-2229-1800-03-020
- 908 Hillary Ct Unit 15
- 900 Sussex Close
- 954 N Texas Ave
- 545 Ross Place
- 532 Madison Ave
- 332 N Lakeland Ave
- 1326 W Concord St
- 331 N Dollins Ave
- 1233 Golden Ln
- 2831 W Livingston St
- 717 Clifford Dr
- 936 Pinedale Ave
- 3524 Amigos Ave
- 84 Barlow St
- 3522 Wd Judge Dr
- 210 Kent Ave
- 1222 Golfview St
- 26 Halbe Ave
- 1440 Dann St
- 927 Boardman St
- 2085 S Countryside Cir Unit 20
- 2085 S Countryside Cir
- 903 Sussex Close Unit 6
- 903 Sussex Close
- 901 Sussex Close Unit 7
- 901 Sussex Close
- 907 Sussex Close Unit 4
- 905 Sussex Close Unit 5
- 907 Sussex Close
- 2080 S Countryside Cir
- 904 Hillary Ct Unit 17
- 910 Hillary Ct Unit 14
- 906 Hillary Ct
- 904 Hillary Ct
- 900 Hillary Ct
- 908 Hillary Ct
- 906 Hillary Ct
- 906 Hillary Ct Unit 16
- 900 Hillary Ct Unit 19
- 916 Hillary Ct Unit 916
