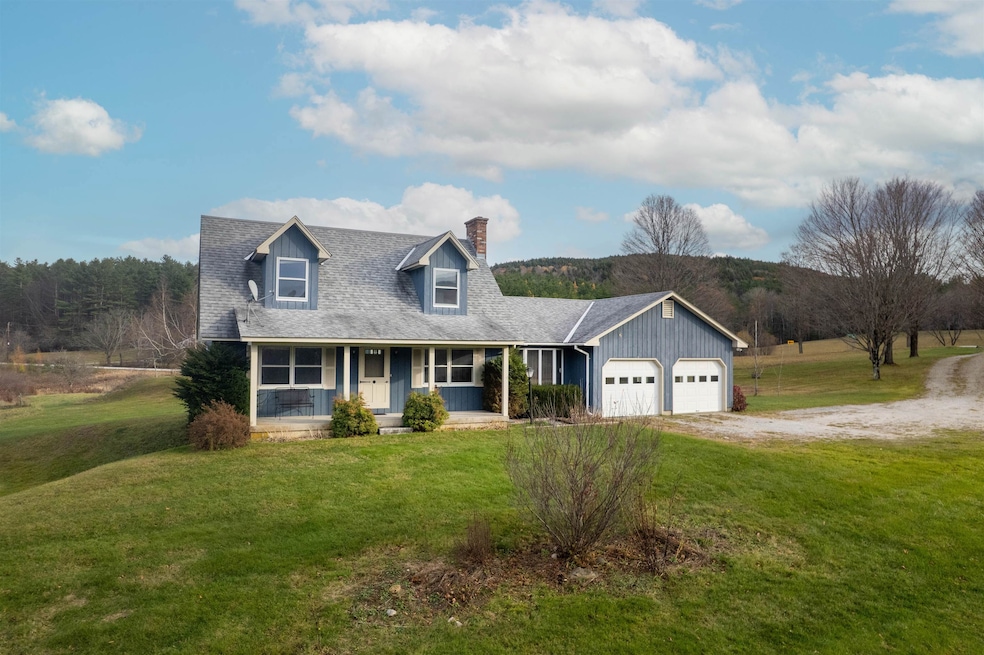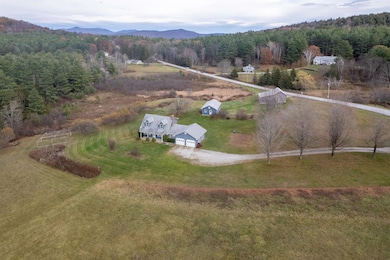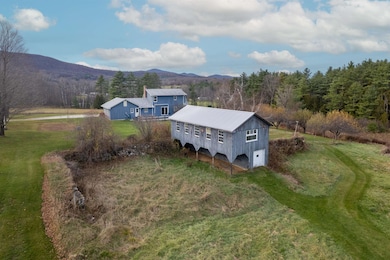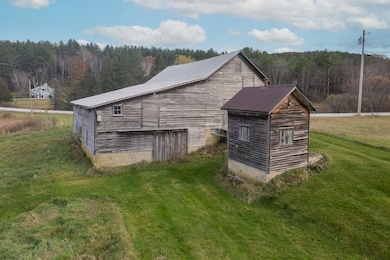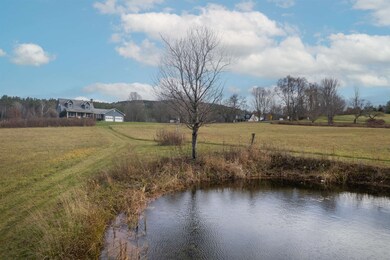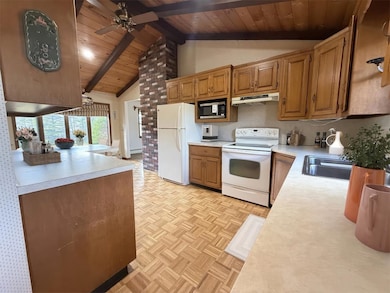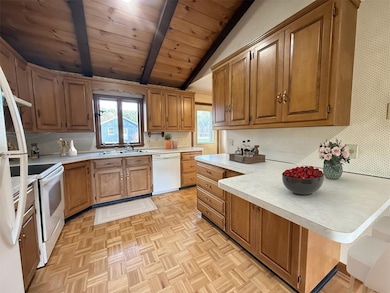
2086 Walker Mountain Rd West Rutland, VT 05777
Estimated payment $4,155/month
Highlights
- Hot Property
- 17 Acre Lot
- Deck
- Barn
- Cape Cod Architecture
- Pond
About This Home
Location, Location, Location! Nestled on 17 picturesque acres, this 3-bedroom, 2.5-bathroom Cape offers the quintessential Vermont lifestyle. Enjoy sweeping views, a tranquil pond once stocked with trout, and a variety of fruit trees to include apple, pear, and peach trees, along with blueberry bushes — your own private slice of paradise. The property features two outbuildings, including one ideal for a studio, workshop, or storage space (with additional lower-level storage for equipment or recreational toys). A barn with hayloft and stalls below provides the perfect setup for farm animals or hobby farming. Inside, the first floor offers a spacious eat-in kitchen, a half bath with laundry, and a warm, inviting living room with a wood stove for cozy winter nights. Step through sliding glass doors to a large deck overlooking your land — perfect for entertaining or quiet mornings with coffee. The first-floor primary suite includes a full bath and walk-in closet for added convenience. Upstairs, you’ll find two generous bedrooms and another full bath. The walk-out basement is ready to be finished, with a roughed-in bathroom already in place — perfect for expanding your living space. A 2-car garage completes the package. Located just 30 minutes from Okemo Ski Resort and 40 minutes from Killington, this property offers the perfect blend of country serenity and easy access to Vermont’s best recreation.
Home Details
Home Type
- Single Family
Est. Annual Taxes
- $5,560
Year Built
- Built in 1984
Parking
- 2 Car Garage
- Gravel Driveway
Home Design
- Cape Cod Architecture
- Wood Frame Construction
- Wood Siding
Interior Spaces
- Property has 2 Levels
- Living Room
- Dining Room
- Dishwasher
Flooring
- Wood
- Parquet
- Carpet
- Laminate
Bedrooms and Bathrooms
- 3 Bedrooms
- En-Suite Bathroom
- Walk-In Closet
Laundry
- Dryer
- Washer
Basement
- Walk-Out Basement
- Basement Fills Entire Space Under The House
Outdoor Features
- Pond
- Deck
- Shed
Utilities
- Baseboard Heating
- Hot Water Heating System
- Drilled Well
Additional Features
- 17 Acre Lot
- Barn
Map
Home Values in the Area
Average Home Value in this Area
Tax History
| Year | Tax Paid | Tax Assessment Tax Assessment Total Assessment is a certain percentage of the fair market value that is determined by local assessors to be the total taxable value of land and additions on the property. | Land | Improvement |
|---|---|---|---|---|
| 2024 | -- | $236,900 | $70,900 | $166,000 |
| 2023 | -- | $236,900 | $70,900 | $166,000 |
| 2022 | $4,562 | $236,900 | $70,900 | $166,000 |
| 2021 | $4,923 | $236,900 | $70,900 | $166,000 |
| 2020 | $4,972 | $236,900 | $70,900 | $166,000 |
| 2019 | $4,848 | $236,900 | $70,900 | $166,000 |
| 2018 | $4,399 | $242,900 | $71,900 | $171,000 |
| 2017 | $4,258 | $242,900 | $71,900 | $171,000 |
| 2016 | $4,169 | $242,900 | $71,900 | $171,000 |
Property History
| Date | Event | Price | List to Sale | Price per Sq Ft |
|---|---|---|---|---|
| 11/11/2025 11/11/25 | For Sale | $699,000 | -- | $418 / Sq Ft |
Purchase History
| Date | Type | Sale Price | Title Company |
|---|---|---|---|
| Deed | $425,000 | -- | |
| Deed | $425,000 | -- | |
| Interfamily Deed Transfer | -- | -- | |
| Interfamily Deed Transfer | -- | -- | |
| Interfamily Deed Transfer | -- | -- |
About the Listing Agent
Hughes Group's Other Listings
Source: PrimeMLS
MLS Number: 5069263
APN: 150-047-11294
- 865 Walker Mountain Rd
- 71 Cobb Ln
- 127 Clarendon Springs Ln
- 133 Otter View Dr
- 470 Creek Rd
- 333 Creek Rd
- 1186 Route 133
- 247 Meadowcrest Dr
- 583 N Main St
- 94 Rabtoy Ln Unit Lot 7
- 202 Scotts Rd Unit IRA
- 191 Highland Rd
- 154 Circular Ave
- 520 Route 140 W
- 52 Hull Ave
- 113 N Main St
- Route Vermont 103
- 00 East St
- 69 Church St
- 1321 Quarterline Rd
- 117 Park St
- 107 Franklin St Unit D.
- 17 Madison St Unit 2
- 13 Church St
- 52 Chestnut Ave Unit 4
- 17 Kingsley Ct Unit 5
- 2 East St Unit 1st Floor
- 71 N Main St Unit 1
- 290 Killington Ave
- 35 Meadow Ln
- 7 River St Unit 7 River St Apt 1A
- 85 Main St
- 62 Dublin Rd
- 237 Ellison's Lake Rd
- 100 Kettlebrook Rd Unit E2
- 111 Route 100 N
- 145 Main St Unit 216
- 3789 Dorset West Rd
- 975 S Hill Rd
- 3093 Route 30
