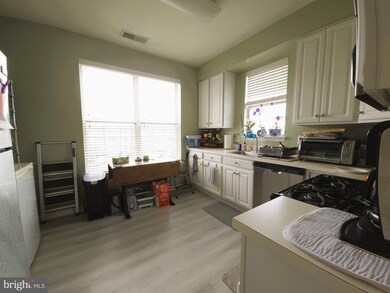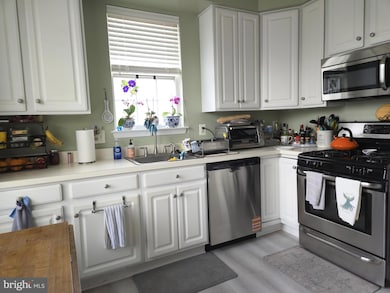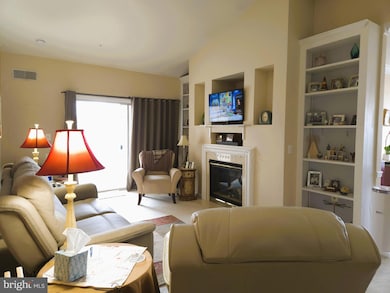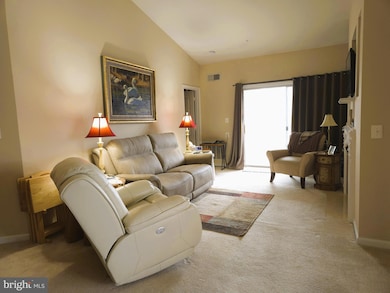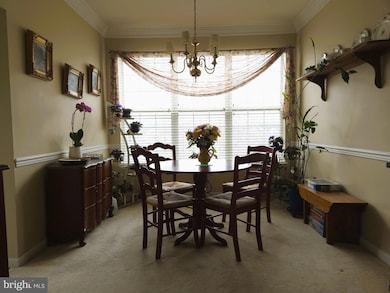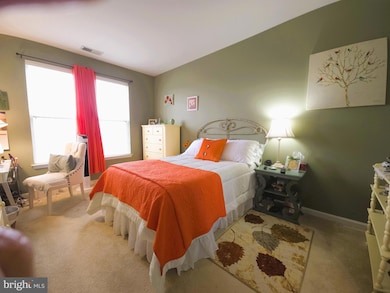
20901 Cedarpost Square Unit 303 Ashburn, VA 20147
Highlights
- Open Floorplan
- Traditional Architecture
- 1 Fireplace
- Sanders Corner Elementary School Rated A-
- Engineered Wood Flooring
- Community Pool
About This Home
As of May 2025INVESTOR SPECIAL! Long-Term Tenant will continue to occupy property with current lease due May 31, 2026. TWO HUGE PENTHOUSE MASTER SUITES. Large eat-in-kitchen. Vaulted Ceilings with gas fireplace and built-in bookcases in specious family room that leads out to a private, large balcony. Nine-foot ceilings throughout. Brand new kitchen flooring and new dishwasher just installed. Condo includes storage, full-sized laundry room, ample parking, great amenities, and an unbeatable location. BONUS: Comes with a transferable home warranty.
Last Agent to Sell the Property
Corvelli Realty License #0225072863 Listed on: 03/20/2025
Property Details
Home Type
- Condominium
Est. Annual Taxes
- $3,014
Year Built
- Built in 1999
HOA Fees
Home Design
- Traditional Architecture
- Brick Exterior Construction
- Asphalt Roof
Interior Spaces
- 1,232 Sq Ft Home
- Property has 1 Level
- Open Floorplan
- Built-In Features
- Chair Railings
- Crown Molding
- Ceiling height of 9 feet or more
- 1 Fireplace
- Window Treatments
- Sliding Doors
- Family Room
- Dining Room
Kitchen
- Eat-In Kitchen
- Gas Oven or Range
- Microwave
- Dishwasher
- Disposal
Flooring
- Engineered Wood
- Carpet
Bedrooms and Bathrooms
- 2 Main Level Bedrooms
- En-Suite Primary Bedroom
- En-Suite Bathroom
- 2 Full Bathrooms
Laundry
- Laundry Room
- Front Loading Dryer
- Washer
Home Security
Parking
- Free Parking
- Lighted Parking
- Paved Parking
- Parking Lot
- Parking Permit Included
- Unassigned Parking
Schools
- Stone Bridge High School
Utilities
- Forced Air Heating and Cooling System
- Electric Water Heater
Additional Features
- Balcony
- Property is in very good condition
Listing and Financial Details
- Assessor Parcel Number 117373181012
Community Details
Overview
- Association fees include exterior building maintenance, lawn maintenance, insurance, management, pool(s), trash, water
- Ashburn Farm Association HOA
- Low-Rise Condominium
- Ashberry Condominiums
- Ashburn Farm Subdivision, Manchester Floorplan
- Property Manager
Amenities
- Common Area
Recreation
- Tennis Courts
- Community Basketball Court
- Community Playground
- Community Pool
- Jogging Path
- Bike Trail
Pet Policy
- Limit on the number of pets
Security
- Fire and Smoke Detector
- Fire Sprinkler System
Ownership History
Purchase Details
Home Financials for this Owner
Home Financials are based on the most recent Mortgage that was taken out on this home.Purchase Details
Home Financials for this Owner
Home Financials are based on the most recent Mortgage that was taken out on this home.Purchase Details
Purchase Details
Purchase Details
Home Financials for this Owner
Home Financials are based on the most recent Mortgage that was taken out on this home.Purchase Details
Home Financials for this Owner
Home Financials are based on the most recent Mortgage that was taken out on this home.Purchase Details
Home Financials for this Owner
Home Financials are based on the most recent Mortgage that was taken out on this home.Similar Homes in Ashburn, VA
Home Values in the Area
Average Home Value in this Area
Purchase History
| Date | Type | Sale Price | Title Company |
|---|---|---|---|
| Deed | $375,000 | First American Title | |
| Warranty Deed | $317,000 | -- | |
| Warranty Deed | $275,000 | -- | |
| Deed | $177,500 | -- | |
| Deed | $145,000 | -- | |
| Deed | $136,500 | -- | |
| Deed | $122,547 | -- |
Mortgage History
| Date | Status | Loan Amount | Loan Type |
|---|---|---|---|
| Open | $150,000 | New Conventional | |
| Previous Owner | $214,375 | Adjustable Rate Mortgage/ARM | |
| Previous Owner | $228,000 | New Conventional | |
| Previous Owner | $123,250 | No Value Available | |
| Previous Owner | $109,200 | No Value Available | |
| Previous Owner | $119,750 | No Value Available |
Property History
| Date | Event | Price | Change | Sq Ft Price |
|---|---|---|---|---|
| 05/16/2025 05/16/25 | Sold | $375,000 | -5.8% | $304 / Sq Ft |
| 03/20/2025 03/20/25 | For Sale | $398,000 | 0.0% | $323 / Sq Ft |
| 03/10/2017 03/10/17 | Rented | $1,600 | 0.0% | -- |
| 03/10/2017 03/10/17 | Under Contract | -- | -- | -- |
| 03/06/2017 03/06/17 | For Rent | $1,600 | +0.9% | -- |
| 02/13/2016 02/13/16 | Rented | $1,585 | -99.3% | -- |
| 02/09/2016 02/09/16 | Under Contract | -- | -- | -- |
| 10/16/2015 10/16/15 | Sold | $220,000 | 0.0% | $160 / Sq Ft |
| 10/14/2015 10/14/15 | For Rent | $1,600 | 0.0% | -- |
| 10/08/2015 10/08/15 | Pending | -- | -- | -- |
| 08/08/2015 08/08/15 | For Sale | $233,000 | -- | $170 / Sq Ft |
Tax History Compared to Growth
Tax History
| Year | Tax Paid | Tax Assessment Tax Assessment Total Assessment is a certain percentage of the fair market value that is determined by local assessors to be the total taxable value of land and additions on the property. | Land | Improvement |
|---|---|---|---|---|
| 2024 | $3,014 | $348,440 | $115,000 | $233,440 |
| 2023 | $2,833 | $323,800 | $115,000 | $208,800 |
| 2022 | $2,857 | $320,980 | $90,000 | $230,980 |
| 2021 | $2,500 | $255,150 | $60,000 | $195,150 |
| 2020 | $2,612 | $252,410 | $60,000 | $192,410 |
| 2019 | $2,535 | $242,570 | $62,500 | $180,070 |
| 2018 | $2,483 | $228,850 | $62,500 | $166,350 |
| 2017 | $2,575 | $228,870 | $62,500 | $166,370 |
| 2016 | $2,542 | $222,020 | $0 | $0 |
| 2015 | $2,722 | $177,360 | $0 | $177,360 |
| 2014 | $2,510 | $162,280 | $0 | $162,280 |
Agents Affiliated with this Home
-
Trish Corvelli

Seller's Agent in 2025
Trish Corvelli
Corvelli Realty
(703) 815-6250
1 in this area
17 Total Sales
-
John Seggerman

Buyer's Agent in 2025
John Seggerman
KW United
(703) 403-2844
1 in this area
37 Total Sales
-
Raymond Blankenship

Buyer's Agent in 2016
Raymond Blankenship
Pearson Smith Realty, LLC
(703) 409-6492
2 in this area
58 Total Sales
-
Nicole James
N
Seller's Agent in 2015
Nicole James
Pearson Smith Realty, LLC
(571) 386-1075
1 in this area
7 Total Sales
Map
Source: Bright MLS
MLS Number: VALO2091052
APN: 117-37-3181-012
- 20920 Cedarpost Square Unit 103
- 43183 Glenelder Terrace
- 21008 Strawrick Terrace
- 21055 Cornerpost Square
- 21019 Strawrick Terrace
- 20957 Timber Ridge Terrace Unit 302
- 20985 Timber Ridge Terrace Unit 303
- 43261 Chokeberry Square
- 20960 Timber Ridge Terrace Unit 301
- 43494 Postrail Square
- 43251 Brownstone Ct
- 20681 Southwind Terrace
- 20962 Tobacco Square
- 43384 Livery Square
- 20874 Yellowbloom Ct
- 43212 Chokeberry Square
- 43501 Plantation Terrace
- 43602 Blacksmith Square
- 43413 Countrywalk Ct
- 43207 Cedar Glen Terrace

