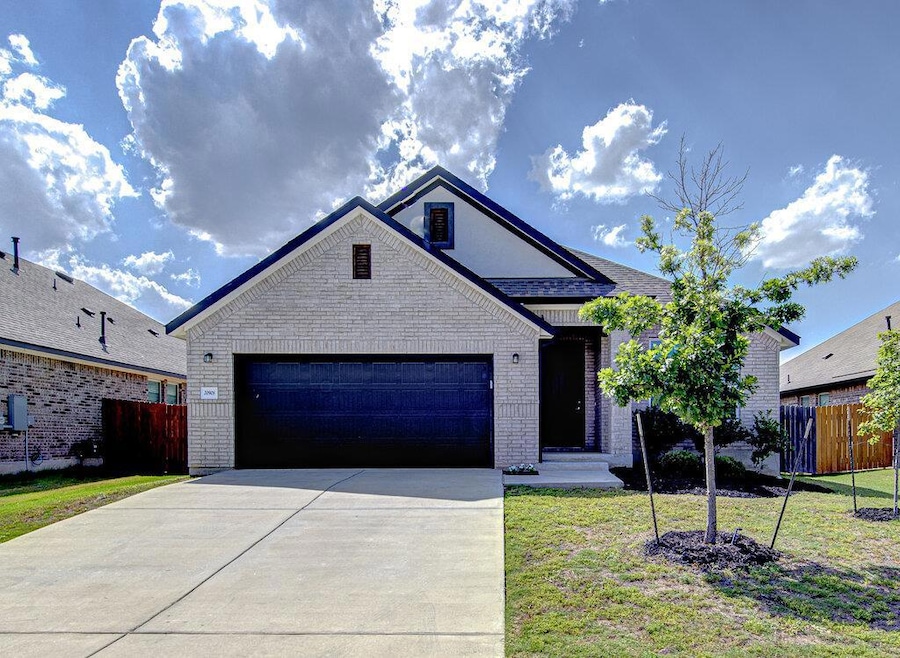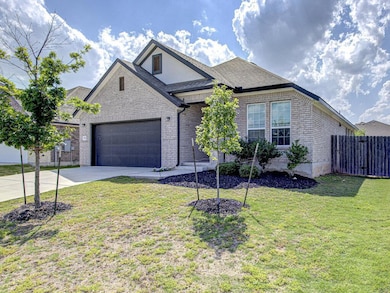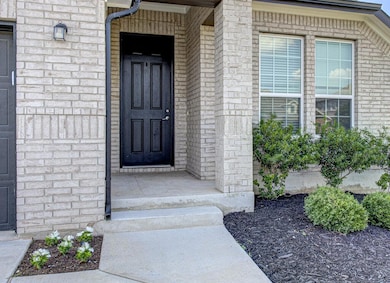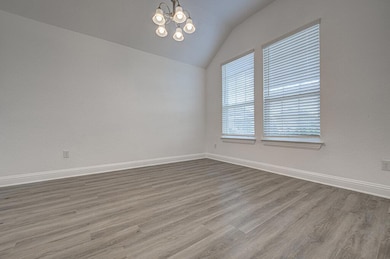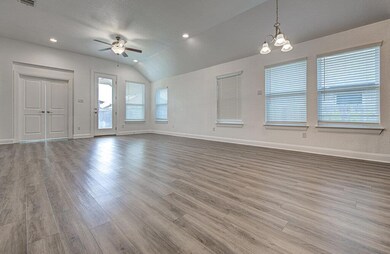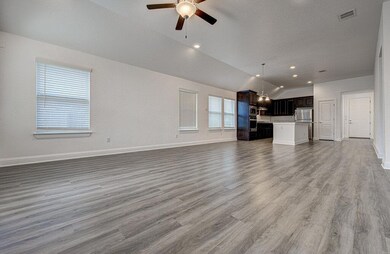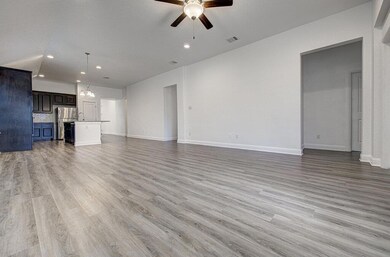20908 Akbash Ln Pflugerville, TX 78660
Blackhawk NeighborhoodHighlights
- Open Floorplan
- Community Pool
- 2 Car Attached Garage
- Mott El Rated 9+
- Covered patio or porch
- Double Pane Windows
About This Home
Welcome to this beautifully maintained, and freshly painted ranch-style home in the heart of Pflugerville, Texas! Completed in February 2021, this modern 3-bedroom, 2-bathroom home includes a dedicated office that easily converts to a 4th bedroom. Enjoy the spacious open-concept living area, where the kitchen flows seamlessly into the living room—perfect for entertaining or relaxing with family. Step outside to a large, fenced-in backyard ideal for kids and pets, plus a convenient two-car garage. Located in the desirable Pflugerville School District (Rowe Lane Elementary, Cele Middle, Weiss High), the home offers easy access to parks, top-rated schools, shopping centers, and major highways—just 25 minutes from downtown Austin. Don’t miss this move-in-ready home in a growing, connected community!
Listing Agent
Desai Real Estate, LLC Brokerage Phone: (512) 466-6308 License #0587705 Listed on: 06/24/2025
Home Details
Home Type
- Single Family
Est. Annual Taxes
- $12,422
Year Built
- Built in 2020
Lot Details
- 6,874 Sq Ft Lot
- North Facing Home
- Wood Fence
- Sprinkler System
Parking
- 2 Car Attached Garage
Home Design
- Brick Exterior Construction
- Slab Foundation
- Shingle Roof
- HardiePlank Type
Interior Spaces
- 2,050 Sq Ft Home
- 1-Story Property
- Open Floorplan
- Double Pane Windows
- Fire and Smoke Detector
Kitchen
- Oven
- Microwave
- Dishwasher
- Disposal
Flooring
- Carpet
- Tile
Bedrooms and Bathrooms
- 3 Main Level Bedrooms
- 2 Full Bathrooms
- Double Vanity
Schools
- Mott Elementary School
- Cele Middle School
- Weiss High School
Utilities
- Central Heating and Cooling System
- Underground Utilities
- High Speed Internet
- Cable TV Available
Additional Features
- No Interior Steps
- Covered patio or porch
Listing and Financial Details
- Security Deposit $2,195
- Tenant pays for all utilities
- 12 Month Lease Term
- $75 Application Fee
- Assessor Parcel Number 02846508060000
- Tax Block I
Community Details
Overview
- Property has a Home Owners Association
- Park At Blackhawk Subdivision
Amenities
- Common Area
Recreation
- Community Pool
- Trails
Pet Policy
- Limit on the number of pets
- Pet Size Limit
- Pet Deposit $500
- Dogs and Cats Allowed
- Breed Restrictions
- Medium pets allowed
Map
Source: Unlock MLS (Austin Board of REALTORS®)
MLS Number: 3015155
APN: 939830
- 4336 Trey Edsel Dr
- 20933 Claire Jean Path
- 20813 Claire Jean Path
- 4413 Shady Hill Ln
- 20737 Dustin Ln
- 21109 Carries Ranch Rd
- 20700 Carries Ranch Rd
- 4212 Dutchman Dr
- 20809 Catwalk Ct
- 20513 Christie Marie Ln
- 20517 Kangal Ct
- 20432 Shellduck Dr
- 20417 Whimbrel Ct
- 20512 Fairleaf St
- 3813 Eland Dr
- 3805 Eland Dr
- 4129 Godwit Dr
- 20409 Dustin Ln
- 20401 Great Egret Ln
- 3721 Eva Marie Ct
- 20808 Pinewalk Dr
- 4112 Birdwatch Loop Unit 7
- 20224 Stanley Robin Ln
- 20321 Harrier Flight Trail
- 3712 Fieldfare Dr
- 3808 Sandhill Crane Dr
- 3612 Raven Caw Pass
- 3716 Heron Roost Pass
- 3405 Eagle Ridge Ln
- 20224 Clare Island Bend
- 19824 Cherubini Trail
- 3309 Falconers Way
- 3620 Brean Down Rd
- 19644 Dunstan Beacon Ln
- 19701 Cherubini Trail
- 3104 Hawks Swoop Trail
- 3725 Brean Down
- 21016 Abigail Way
- 20925 Texas Meadows Dr
- 3201 Winding Shore Ln
