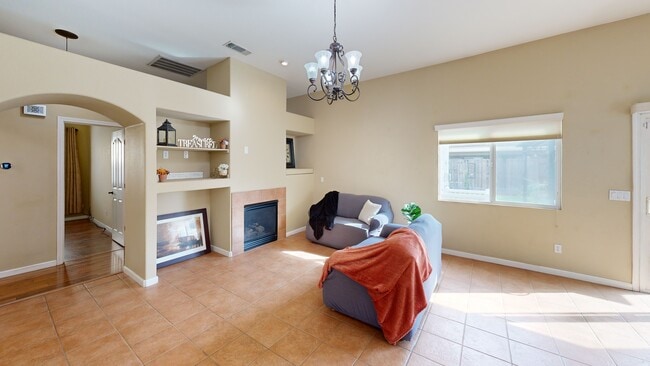Elegance, serenity & charm! Highly desirable American West home in gated community in Atwater! 3 bedrooms, 2 bath (4TH BEDROOM Possible,) oversized 2 car garage, built in 2005, 1,716sqft of refined living space w/LAMINATE & TILE FLOORING throughout. Spacious, inviting living rm that flows gracefully into a formal dining area, & could be a flex space. The heart of the home is the sleek eat-in kitchen w/QUARTZ COUNTERTOPS, beautiful peninsula, ample cabinets, which opens up to a cozy family room adorned w/a charming fireplace. The expansive primary bedroom suite is a sanctuary of comfort, featuring a BARN DOOR for privacy, generous walk-in closet, dual vanities, & a primary bathroom suite with REMODELLED SHOWER. Two additional well-sized rooms for family or guests. QUARTZ COUNTERTOPS IN BOTH BATHROOMS, vaulted ceilings, butler's pantry, custom window coverings, updated light fixtures, ceiling fans, HVAC, a durable tile roof, & a dedicated laundry room. Dual-pane windows, panel doors, handy RV plug, convenient cement walkways around home. Outside, you'll find manicured landscaping, providing a private retreat w/gazebo. Near shopping, restaurants & freeway access. Exclusive park w/playground. Looking to upgrade, downsize, or settle into a well-maintained neighborhood? Don't wait!






