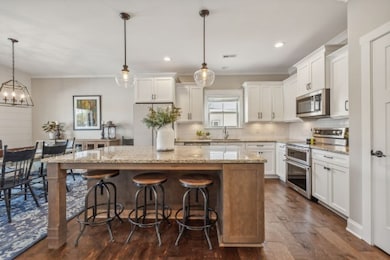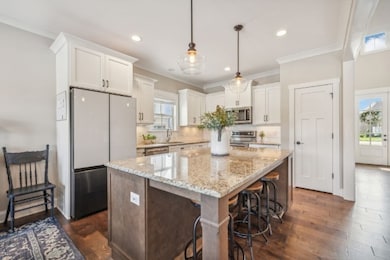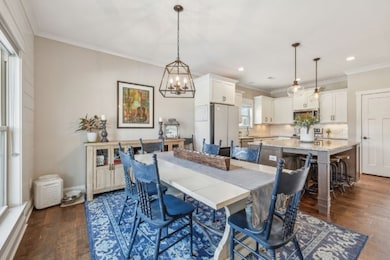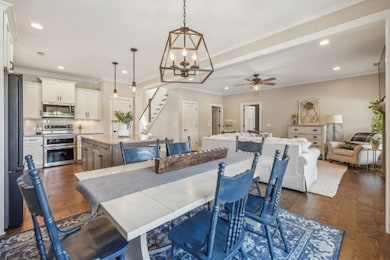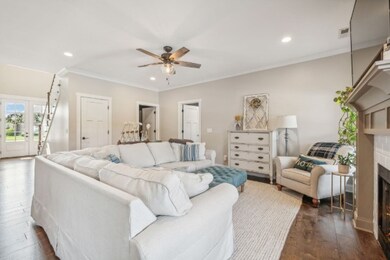
2094 Trout Trail Murfreesboro, TN 37129
Waterhill NeighborhoodEstimated payment $3,976/month
Highlights
- Indoor Pool
- Double Oven
- Walk-In Closet
- Wilson Elementary School Rated A-
- Porch
- Cooling Available
About This Home
Welcome to the home that checks every box on your wish list! This beautiful all-brick residence offers an open and casual floor plan perfect for modern living. The bright, white kitchen is the heart of the home, featuring a spacious island designed for gathering and entertaining. Enjoy the comfort of a generous main-level owner's retreat with a spa-inspired ensuite bath, plus an additional bedroom and full bath on the first floor—ideal for guests or multigenerational living. Upstairs, you’ll find two oversized bedrooms, a full bath, and a massive bonus room offering endless possibilities. Step outside to your private oasis—a stunning saltwater inground pool and a covered patio, all situated on a premium lot with no rear neighbors for added privacy. Ideally located just off I-840, you'll enjoy easy access to shopping and dining at The Avenue in Murfreesboro and Providence Marketplace in Mt. Juliet. Outdoor enthusiasts will love being near beautiful Percy Priest Lake, offering year-round recreation. Experience the charm of rural Middle Tennessee without sacrificing city convenience—and with the bonus of county-only taxes!
Home Details
Home Type
- Single Family
Est. Annual Taxes
- $2,582
Year Built
- Built in 2017
Lot Details
- 0.35 Acre Lot
- Back Yard Fenced
- Level Lot
HOA Fees
- $28 Monthly HOA Fees
Parking
- 2 Car Garage
- 4 Open Parking Spaces
- Driveway
Home Design
- Brick Exterior Construction
- Slab Foundation
- Shingle Roof
Interior Spaces
- 2,732 Sq Ft Home
- Property has 2 Levels
- Ceiling Fan
- Gas Fireplace
- Living Room with Fireplace
- Interior Storage Closet
Kitchen
- Double Oven
- Microwave
- Dishwasher
Flooring
- Carpet
- Tile
Bedrooms and Bathrooms
- 4 Bedrooms | 2 Main Level Bedrooms
- Walk-In Closet
- 3 Full Bathrooms
Outdoor Features
- Indoor Pool
- Patio
- Porch
Schools
- Wilson Elementary School
- Siegel Middle School
- Siegel High School
Utilities
- Cooling Available
- Central Heating
- STEP System includes septic tank and pump
Community Details
- Anglers Retreat Sec 1 Subdivision
Listing and Financial Details
- Assessor Parcel Number 021B B 01000 R0114471
Map
Home Values in the Area
Average Home Value in this Area
Tax History
| Year | Tax Paid | Tax Assessment Tax Assessment Total Assessment is a certain percentage of the fair market value that is determined by local assessors to be the total taxable value of land and additions on the property. | Land | Improvement |
|---|---|---|---|---|
| 2024 | $2,429 | $137,625 | $18,750 | $118,875 |
| 2023 | $2,429 | $129,475 | $18,750 | $110,725 |
| 2022 | $1,967 | $121,700 | $18,750 | $102,950 |
| 2021 | $2,006 | $90,375 | $15,000 | $75,375 |
| 2020 | $2,006 | $90,375 | $15,000 | $75,375 |
| 2019 | $2,006 | $90,375 | $15,000 | $75,375 |
Property History
| Date | Event | Price | Change | Sq Ft Price |
|---|---|---|---|---|
| 04/21/2025 04/21/25 | For Sale | $670,000 | +4.7% | $245 / Sq Ft |
| 10/15/2024 10/15/24 | Sold | $640,000 | +2.4% | $234 / Sq Ft |
| 09/12/2024 09/12/24 | Pending | -- | -- | -- |
| 09/11/2024 09/11/24 | For Sale | $625,000 | +4.2% | $229 / Sq Ft |
| 02/01/2024 02/01/24 | Sold | $599,900 | -1.6% | $220 / Sq Ft |
| 12/04/2023 12/04/23 | Pending | -- | -- | -- |
| 11/26/2023 11/26/23 | For Sale | $609,900 | +126.0% | $223 / Sq Ft |
| 08/22/2019 08/22/19 | Pending | -- | -- | -- |
| 08/14/2019 08/14/19 | For Sale | $269,900 | -27.0% | $101 / Sq Ft |
| 12/22/2017 12/22/17 | Sold | $369,900 | -- | $138 / Sq Ft |
Deed History
| Date | Type | Sale Price | Title Company |
|---|---|---|---|
| Warranty Deed | $640,000 | Bell & Alexander Title Service | |
| Warranty Deed | $611,298 | Greenvue Title | |
| Warranty Deed | $599,990 | Hywater Title | |
| Warranty Deed | $369,900 | Premier Land Title & Escrow | |
| Warranty Deed | $57,000 | None Available |
Mortgage History
| Date | Status | Loan Amount | Loan Type |
|---|---|---|---|
| Open | $608,000 | New Conventional | |
| Previous Owner | $411,298 | New Conventional | |
| Previous Owner | $377,500 | New Conventional | |
| Previous Owner | $372,000 | New Conventional | |
| Previous Owner | $373,636 | New Conventional | |
| Previous Owner | $249,000 | Construction |
Similar Homes in Murfreesboro, TN
Source: Realtracs
MLS Number: 2820489
APN: 021B-B-010.00-000
- 9911 Bluegill Ct
- 1207 Sycamore Leaf Way
- 1007 Watercress Ct
- 1219 Sycamore Leaf Way
- 1210 Sycamore Leaf Way
- 1006 Cascadeway Dr
- 2436 J D Todd Rd
- 414 Beaumont Dr
- 123 Cataract Dr
- 122 Cataract Dr
- 1009 Niagra Way
- 104 Cataract Dr
- 614 Whitewater Ln
- 108 Bravo St
- 3216 Vestry Ave
- 315 Windyhill St
- 902 Crooked Creek
- 11859 Mona Rd
- 209 Bakerview St
- 110 Coulter Ct

