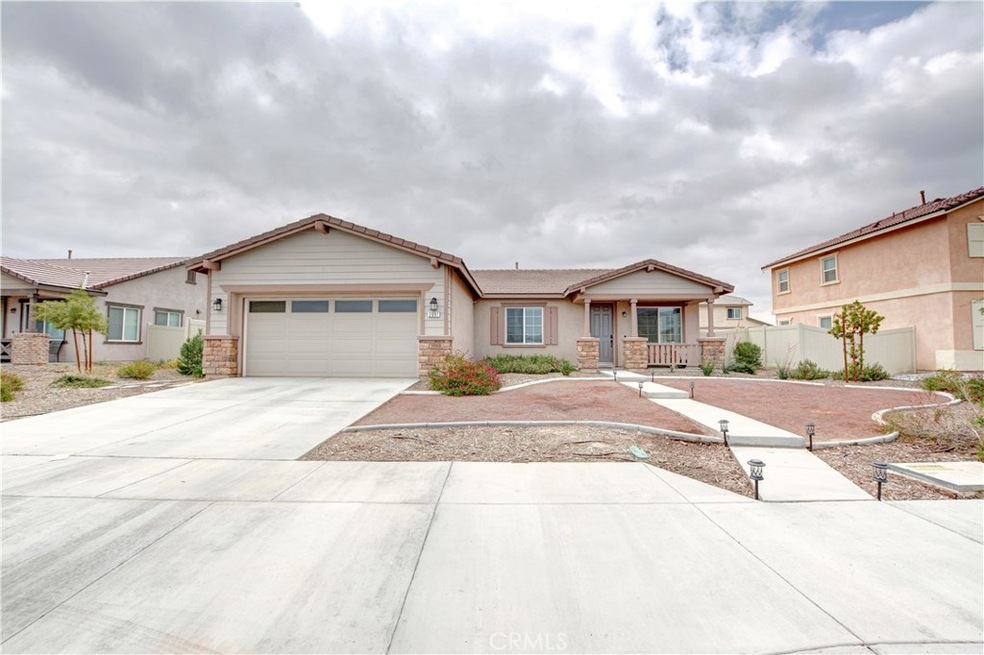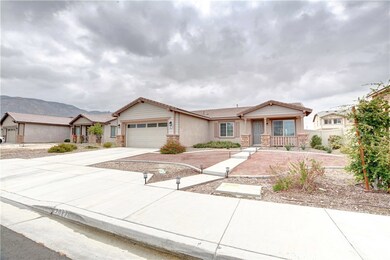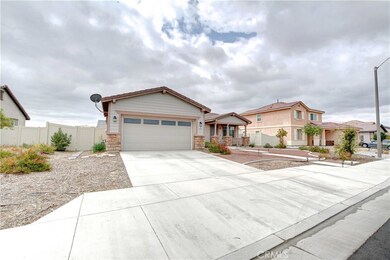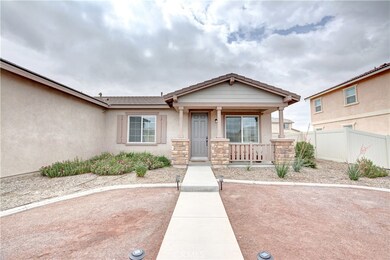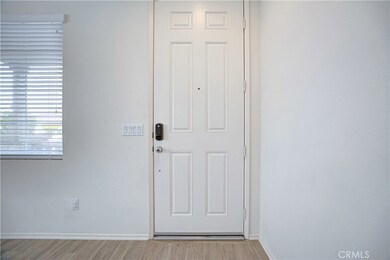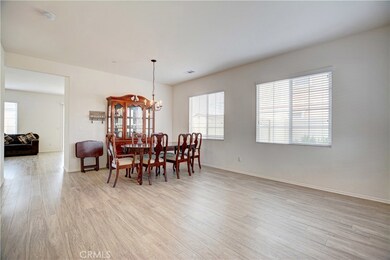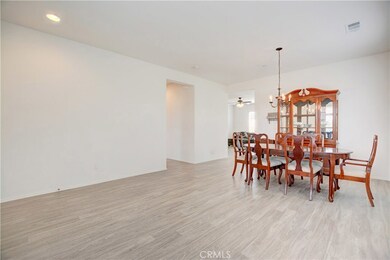
2097 Flickering Path San Jacinto, CA 92582
Sunrise Ranch NeighborhoodHighlights
- Open Floorplan
- Property is near a park
- Wood Flooring
- Mountain View
- Cathedral Ceiling
- Main Floor Bedroom
About This Home
As of April 2021Nestled alongside the San Jacinto mountains at the base of Lambs Canyon, Luz Del Sol is one of the newest communities in San Jacinto. This amazing single story 4 bedroom 2 bathroom 1850 square foot home is situated on a large 7405 square foot lot. Highway access to the 60, I-10, I-215 freeways, and conveniently located nearby the Colonel Lewis Miller sports park, shopping, dining, and entertainment. Designed for comfortable living, this spacious split floor plan features recessed lighting, upgraded distressed hardwood floors throughout the kitchen, living, dining room areas, vaulted ceilings, with the 4th bedroom currently being used as an office, and ceiling fans in the kitchen, living room and master bathroom. The large kitchen opens up into the family room with a separate dining room off to the side. The front yard has beautiful, low maintenance desertscape landscaping. Home features an attached 2 car garage that provides direct access into the home through the individual laundry room located in the hallway. The master bedroom is oversized and features vaulted ceilings as well as a private, attached master bathroom complete with a over sized shower and tub combo with sliding glass doors, and beautiful dark mahogany cabinets with dual sinks. Also located in the master bathroom is the enormous walk in closet with more than enough closet space to share. The backyard is a blank, open canvas and has plenty of space for a pool, kids play area or luscious garden.
Last Agent to Sell the Property
RE/MAX Empire Properties License #01339816 Listed on: 06/01/2018

Home Details
Home Type
- Single Family
Est. Annual Taxes
- $7,447
Year Built
- Built in 2015
Lot Details
- 7,405 Sq Ft Lot
- Desert faces the front of the property
- Property fronts a county road
- Northwest Facing Home
- Wrought Iron Fence
- Vinyl Fence
- Fence is in excellent condition
- Drip System Landscaping
- Rectangular Lot
- Level Lot
- Front Yard Sprinklers
- Back and Front Yard
Parking
- 2 Car Attached Garage
- 2 Open Parking Spaces
- Parking Available
- Side Facing Garage
- Single Garage Door
- Garage Door Opener
- Driveway
Property Views
- Mountain
- Hills
Home Design
- Turnkey
- Block Foundation
- Tile Roof
- Stucco
Interior Spaces
- 1,850 Sq Ft Home
- 1-Story Property
- Open Floorplan
- Built-In Features
- Cathedral Ceiling
- Ceiling Fan
- Recessed Lighting
- Double Pane Windows
- ENERGY STAR Qualified Windows
- Blinds
- Window Screens
- Sliding Doors
- Atrium Doors
- Family Room Off Kitchen
- Living Room
- Formal Dining Room
- Home Office
- Bonus Room
- Storage
Kitchen
- Open to Family Room
- Eat-In Kitchen
- Walk-In Pantry
- Gas Oven
- Self-Cleaning Oven
- Gas Cooktop
- Range Hood
- Dishwasher
- Granite Countertops
- Disposal
Flooring
- Wood
- Carpet
- Laminate
- Tile
Bedrooms and Bathrooms
- 4 Main Level Bedrooms
- Walk-In Closet
- Jack-and-Jill Bathroom
- 2 Full Bathrooms
- Corian Bathroom Countertops
- Makeup or Vanity Space
- Dual Vanity Sinks in Primary Bathroom
- Private Water Closet
- Bathtub with Shower
- Walk-in Shower
- Exhaust Fan In Bathroom
- Linen Closet In Bathroom
- Closet In Bathroom
Laundry
- Laundry Room
- Washer and Gas Dryer Hookup
Home Security
- Carbon Monoxide Detectors
- Fire and Smoke Detector
Accessible Home Design
- Doors swing in
- Doors are 32 inches wide or more
- No Interior Steps
- More Than Two Accessible Exits
Outdoor Features
- Patio
- Exterior Lighting
- Rain Gutters
- Front Porch
Location
- Property is near a park
- Suburban Location
Schools
- De Anza Elementary School
- Monte Vista Middle School
- Mountain View High School
Utilities
- Forced Air Heating and Cooling System
- Heating System Uses Natural Gas
- Vented Exhaust Fan
- Gas Water Heater
- Phone Connected
- Cable TV Available
Community Details
- No Home Owners Association
Listing and Financial Details
- Tax Lot 239
- Tax Tract Number 31886
- Assessor Parcel Number 436741006
Ownership History
Purchase Details
Home Financials for this Owner
Home Financials are based on the most recent Mortgage that was taken out on this home.Purchase Details
Home Financials for this Owner
Home Financials are based on the most recent Mortgage that was taken out on this home.Purchase Details
Home Financials for this Owner
Home Financials are based on the most recent Mortgage that was taken out on this home.Purchase Details
Home Financials for this Owner
Home Financials are based on the most recent Mortgage that was taken out on this home.Purchase Details
Home Financials for this Owner
Home Financials are based on the most recent Mortgage that was taken out on this home.Purchase Details
Home Financials for this Owner
Home Financials are based on the most recent Mortgage that was taken out on this home.Similar Homes in San Jacinto, CA
Home Values in the Area
Average Home Value in this Area
Purchase History
| Date | Type | Sale Price | Title Company |
|---|---|---|---|
| Grant Deed | $400,000 | Equity Title Orange County | |
| Interfamily Deed Transfer | -- | Accommodation | |
| Grant Deed | $305,000 | First American Title | |
| Grant Deed | $280,500 | Orange Coast Title Company | |
| Interfamily Deed Transfer | -- | Orange Coast Title Company | |
| Grant Deed | -- | Accommodation |
Mortgage History
| Date | Status | Loan Amount | Loan Type |
|---|---|---|---|
| Open | $392,755 | New Conventional | |
| Previous Owner | $293,641 | FHA | |
| Previous Owner | $299,475 | FHA | |
| Previous Owner | $275,236 | FHA | |
| Previous Owner | $40,000,000 | Construction |
Property History
| Date | Event | Price | Change | Sq Ft Price |
|---|---|---|---|---|
| 04/02/2021 04/02/21 | Sold | $400,000 | +8.1% | $216 / Sq Ft |
| 03/06/2021 03/06/21 | Pending | -- | -- | -- |
| 03/01/2021 03/01/21 | For Sale | $370,000 | +21.3% | $200 / Sq Ft |
| 06/29/2018 06/29/18 | Sold | $305,000 | -1.6% | $165 / Sq Ft |
| 06/11/2018 06/11/18 | Pending | -- | -- | -- |
| 06/01/2018 06/01/18 | For Sale | $309,900 | -- | $168 / Sq Ft |
Tax History Compared to Growth
Tax History
| Year | Tax Paid | Tax Assessment Tax Assessment Total Assessment is a certain percentage of the fair market value that is determined by local assessors to be the total taxable value of land and additions on the property. | Land | Improvement |
|---|---|---|---|---|
| 2025 | $7,447 | $432,970 | $43,296 | $389,674 |
| 2023 | $7,447 | $416,160 | $41,616 | $374,544 |
| 2022 | $6,783 | $408,000 | $40,800 | $367,200 |
| 2021 | $5,722 | $320,609 | $42,047 | $278,562 |
| 2020 | $5,255 | $317,322 | $41,616 | $275,706 |
| 2019 | $5,263 | $311,100 | $40,800 | $270,300 |
| 2018 | $5,338 | $291,832 | $41,616 | $250,216 |
| 2017 | $4,383 | $286,110 | $40,800 | $245,310 |
| 2016 | $3,410 | $227,150 | $28,050 | $199,100 |
| 2015 | $543 | $21,419 | $21,419 | $0 |
| 2014 | -- | $21,000 | $21,000 | $0 |
Agents Affiliated with this Home
-

Seller's Agent in 2021
Connie Meeks
COLDWELL BANKER REALTY
(951) 682-1133
1 in this area
19 Total Sales
-
V
Buyer's Agent in 2021
VERONICA LOPEZ
REDFIN
-

Seller's Agent in 2018
Chris Murray
RE/MAX
(951) 291-0335
4 in this area
266 Total Sales
-
A
Seller Co-Listing Agent in 2018
Andrea Murray
RE/MAX
(951) 487-7007
4 in this area
205 Total Sales
Map
Source: California Regional Multiple Listing Service (CRMLS)
MLS Number: TR18111088
APN: 436-741-006
- 1884 Glow Pointe
- 1852 Stream Pointe
- 1864 Image Meadows
- 2062 Splendid Cir
- 1838 Blaze Ln
- 1797 Wheelbarrow Way
- 1578 Babbling Brook Place
- 1443 Babbling Brook Place
- 1545 N Ramona Blvd
- 879 Glider Place
- 1643 Casper St
- 945 Tucson Ct
- 945 Newport Dr
- 1570 Atlas Peak Ln
- 805 N Sanderson Ave
- 1312 N Ramona Blvd
- 1429 Western Dr
- 1256 Bounty Way
- 1427 Sierra Dr
- 1261 N Ramona Blvd
