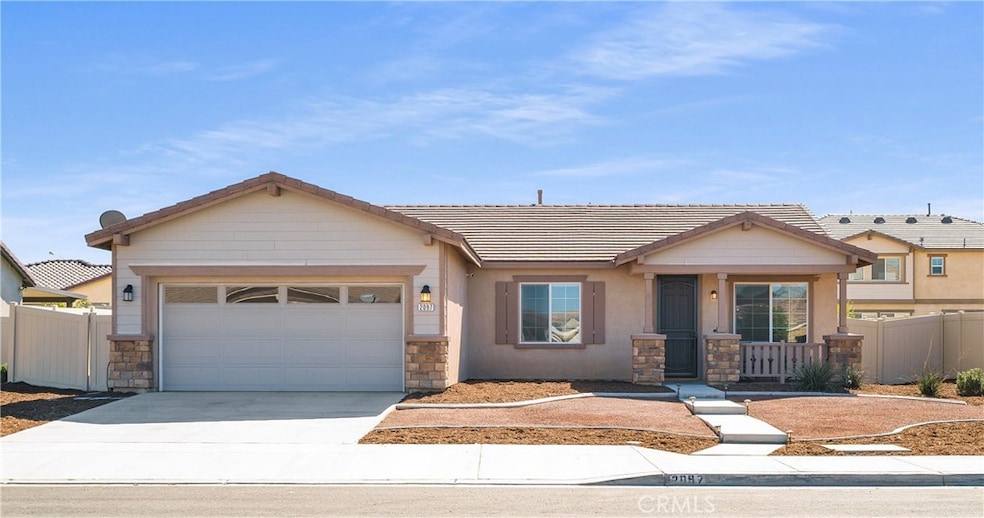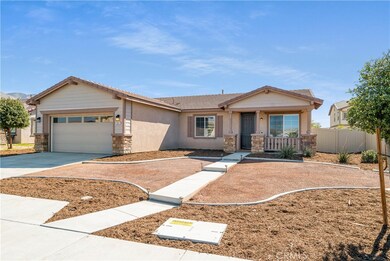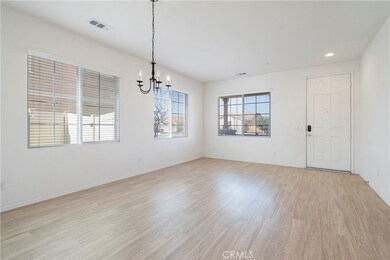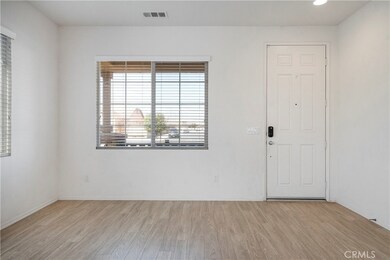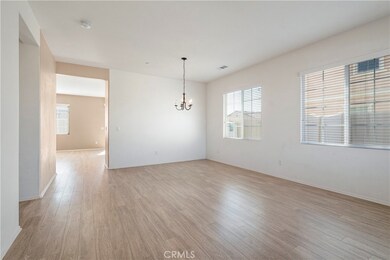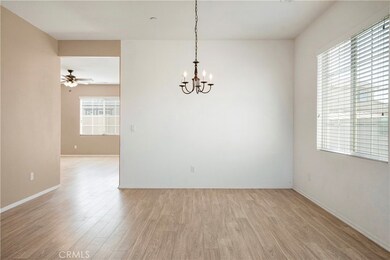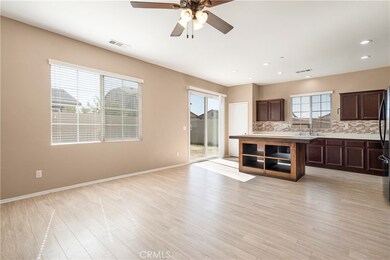
2097 Flickering Path San Jacinto, CA 92582
Sunrise Ranch NeighborhoodHighlights
- Open Floorplan
- Property is near a park
- No HOA
- Mountain View
- High Ceiling
- Home Office
About This Home
As of April 2021This beautiful single story 4 bed, 2 bath, 1850 sq. ft. San Jacinto home is located in the Lux-Del-Sol Community on a quiet cul-de-sac, and nestled at the base of Lambs Canyon and the San Jacinto Mountains. Upon entering the home, you will notice the nice open floorplan with high ceilings, upgraded distressed wood plank laminate flooring throughout the kitchen, living, dining room areas. The large kitchen opens up into family room which makes it great for family time and entertaining. Oversized master bedroom with vaulted ceilings and huge walk-in closet. Master bath has shower/tub combo and beautiful mahogany cabinets with dual sinks. Front yard is beautifully hardscaped/landscaped with desertscape for low maintenance. Backyard is completely fenced with vinyl fencing and gorgeous views of the mountains with a blank canvas ready for you to make it your own. There is a dog run on the side with Astroturf ready for your furbaby. Luz-Del-Sol has a nice Community Park with playground, basketball courts, running trails, picnic tables, and lots of grass to play. And NO HOA. All this and conveniently located nearby shopping, dining, golfing, entertainment and nearby Highway access to 60, I-10, I-215 freeways.
Last Agent to Sell the Property
COLDWELL BANKER REALTY License #01961616 Listed on: 03/01/2021

Last Buyer's Agent
VERONICA LOPEZ
REDFIN License #02045212
Home Details
Home Type
- Single Family
Est. Annual Taxes
- $7,447
Year Built
- Built in 2015
Lot Details
- 7,405 Sq Ft Lot
- Cul-De-Sac
- Vinyl Fence
- Level Lot
- Back and Front Yard
- Density is up to 1 Unit/Acre
Parking
- 2 Car Attached Garage
- Parking Available
- Front Facing Garage
- Single Garage Door
- Driveway
Home Design
- Turnkey
- Tile Roof
- Stucco
Interior Spaces
- 1,850 Sq Ft Home
- 1-Story Property
- Open Floorplan
- High Ceiling
- Ceiling Fan
- Recessed Lighting
- Blinds
- Family Room Off Kitchen
- Living Room
- Formal Dining Room
- Home Office
- Storage
- Mountain Views
Kitchen
- Open to Family Room
- Eat-In Kitchen
- Walk-In Pantry
- Gas Oven
- Gas Range
- Range Hood
- Microwave
- Water Line To Refrigerator
- Dishwasher
- Kitchen Island
- Disposal
Flooring
- Carpet
- Laminate
Bedrooms and Bathrooms
- 4 Main Level Bedrooms
- Walk-In Closet
- 2 Full Bathrooms
- Makeup or Vanity Space
- Dual Vanity Sinks in Primary Bathroom
- Private Water Closet
- Bathtub with Shower
- Walk-in Shower
- Exhaust Fan In Bathroom
- Linen Closet In Bathroom
- Closet In Bathroom
Laundry
- Laundry Room
- Washer and Gas Dryer Hookup
Home Security
- Smart Home
- Alarm System
- Carbon Monoxide Detectors
- Fire and Smoke Detector
- Fire Sprinkler System
Accessible Home Design
- Doors swing in
- Doors are 32 inches wide or more
- No Interior Steps
- More Than Two Accessible Exits
Outdoor Features
- Patio
- Exterior Lighting
- Rain Gutters
- Front Porch
Location
- Property is near a park
Schools
- De Anza Elementary School
- Monte Vista Middle School
- Mountain View High School
Utilities
- Central Heating and Cooling System
- Vented Exhaust Fan
- Natural Gas Connected
- High-Efficiency Water Heater
- Gas Water Heater
- Cable TV Available
Listing and Financial Details
- Tax Lot 239
- Tax Tract Number 31886
- Assessor Parcel Number 436741006
Community Details
Overview
- No Home Owners Association
Recreation
- Park
- Bike Trail
Ownership History
Purchase Details
Home Financials for this Owner
Home Financials are based on the most recent Mortgage that was taken out on this home.Purchase Details
Home Financials for this Owner
Home Financials are based on the most recent Mortgage that was taken out on this home.Purchase Details
Home Financials for this Owner
Home Financials are based on the most recent Mortgage that was taken out on this home.Purchase Details
Home Financials for this Owner
Home Financials are based on the most recent Mortgage that was taken out on this home.Purchase Details
Home Financials for this Owner
Home Financials are based on the most recent Mortgage that was taken out on this home.Purchase Details
Home Financials for this Owner
Home Financials are based on the most recent Mortgage that was taken out on this home.Similar Homes in San Jacinto, CA
Home Values in the Area
Average Home Value in this Area
Purchase History
| Date | Type | Sale Price | Title Company |
|---|---|---|---|
| Grant Deed | $400,000 | Equity Title Orange County | |
| Interfamily Deed Transfer | -- | Accommodation | |
| Grant Deed | $305,000 | First American Title | |
| Grant Deed | $280,500 | Orange Coast Title Company | |
| Interfamily Deed Transfer | -- | Orange Coast Title Company | |
| Grant Deed | -- | Accommodation |
Mortgage History
| Date | Status | Loan Amount | Loan Type |
|---|---|---|---|
| Open | $392,755 | New Conventional | |
| Previous Owner | $293,641 | FHA | |
| Previous Owner | $299,475 | FHA | |
| Previous Owner | $275,236 | FHA | |
| Previous Owner | $40,000,000 | Construction |
Property History
| Date | Event | Price | Change | Sq Ft Price |
|---|---|---|---|---|
| 04/02/2021 04/02/21 | Sold | $400,000 | +8.1% | $216 / Sq Ft |
| 03/06/2021 03/06/21 | Pending | -- | -- | -- |
| 03/01/2021 03/01/21 | For Sale | $370,000 | +21.3% | $200 / Sq Ft |
| 06/29/2018 06/29/18 | Sold | $305,000 | -1.6% | $165 / Sq Ft |
| 06/11/2018 06/11/18 | Pending | -- | -- | -- |
| 06/01/2018 06/01/18 | For Sale | $309,900 | -- | $168 / Sq Ft |
Tax History Compared to Growth
Tax History
| Year | Tax Paid | Tax Assessment Tax Assessment Total Assessment is a certain percentage of the fair market value that is determined by local assessors to be the total taxable value of land and additions on the property. | Land | Improvement |
|---|---|---|---|---|
| 2025 | $7,447 | $822,644 | $43,296 | $779,348 |
| 2023 | $7,447 | $416,160 | $41,616 | $374,544 |
| 2022 | $6,783 | $408,000 | $40,800 | $367,200 |
| 2021 | $5,722 | $320,609 | $42,047 | $278,562 |
| 2020 | $5,255 | $317,322 | $41,616 | $275,706 |
| 2019 | $5,263 | $311,100 | $40,800 | $270,300 |
| 2018 | $5,338 | $291,832 | $41,616 | $250,216 |
| 2017 | $4,383 | $286,110 | $40,800 | $245,310 |
| 2016 | $3,410 | $227,150 | $28,050 | $199,100 |
| 2015 | $543 | $21,419 | $21,419 | $0 |
| 2014 | -- | $21,000 | $21,000 | $0 |
Agents Affiliated with this Home
-

Seller's Agent in 2021
Connie Meeks
COLDWELL BANKER REALTY
(951) 682-1133
1 in this area
19 Total Sales
-
V
Buyer's Agent in 2021
VERONICA LOPEZ
REDFIN
-

Seller's Agent in 2018
Chris Murray
RE/MAX
(951) 291-0335
4 in this area
267 Total Sales
-
A
Seller Co-Listing Agent in 2018
Andrea Murray
RE/MAX
(951) 487-7007
4 in this area
206 Total Sales
Map
Source: California Regional Multiple Listing Service (CRMLS)
MLS Number: IV21020911
APN: 436-741-006
- 1884 Glow Pointe
- 1852 Stream Pointe
- 1864 Image Meadows
- 2062 Splendid Cir
- 1838 Blaze Ln
- 1422 Rustic Glen Way
- 1797 Wheelbarrow Way
- 1578 Babbling Brook Place
- 1443 Babbling Brook Place
- 1545 N Ramona Blvd
- 879 Glider Place
- 1643 Casper St
- 945 Tucson Ct
- 945 Newport Dr
- 805 N Sanderson Ave
- 1312 N Ramona Blvd
- 1429 Western Dr
- 1256 Bounty Way
- 1427 Sierra Dr
- 1261 N Ramona Blvd
