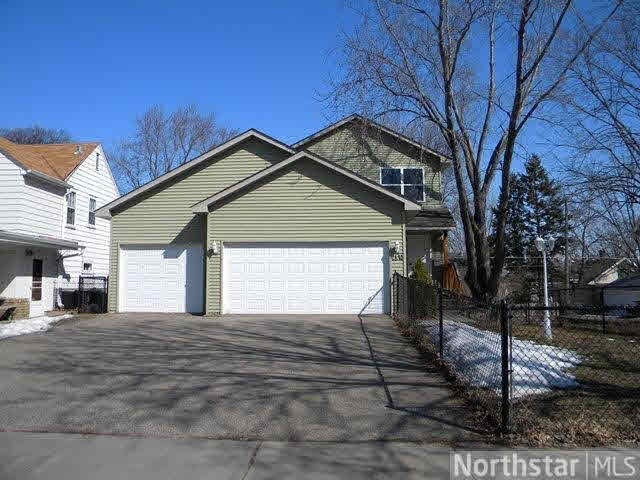
21 21 Winona St W St. Paul, MN 55107
West Side NeighborhoodHighlights
- Breakfast Area or Nook
- Bathroom on Main Level
- Forced Air Heating and Cooling System
- 3 Car Attached Garage
About This Home
As of September 20132 story home with spacious attached 3 car garage. 3 bedrooms on the upper level and living room on the main level. Walkout lower level that is ready to be finished. Buyer and buyers agent to verify all info, buyer responsible for TIH repairs.
Last Agent to Sell the Property
Jesse Graber
Edina Realty, Inc. Listed on: 04/17/2013
Co-Listed By
Debbie Graber
Edina Realty, Inc.
Last Buyer's Agent
Jesse Graber
Edina Realty, Inc. Listed on: 04/17/2013
Home Details
Home Type
- Single Family
Est. Annual Taxes
- $3,487
Year Built
- Built in 2003
Lot Details
- 6,098 Sq Ft Lot
- Lot Dimensions are 50x125
Parking
- 3 Car Attached Garage
Home Design
- Asphalt Shingled Roof
- Metal Siding
- Vinyl Siding
Interior Spaces
- 1,536 Sq Ft Home
- 2-Story Property
Kitchen
- Breakfast Area or Nook
- Eat-In Kitchen
Bedrooms and Bathrooms
- 3 Bedrooms
- Bathroom on Main Level
Unfinished Basement
- Walk-Out Basement
- Basement Fills Entire Space Under The House
Utilities
- Forced Air Heating and Cooling System
Listing and Financial Details
- Assessor Parcel Number 072822440148
Ownership History
Purchase Details
Home Financials for this Owner
Home Financials are based on the most recent Mortgage that was taken out on this home.Purchase Details
Purchase Details
Home Financials for this Owner
Home Financials are based on the most recent Mortgage that was taken out on this home.Purchase Details
Home Financials for this Owner
Home Financials are based on the most recent Mortgage that was taken out on this home.Purchase Details
Home Financials for this Owner
Home Financials are based on the most recent Mortgage that was taken out on this home.Purchase Details
Home Financials for this Owner
Home Financials are based on the most recent Mortgage that was taken out on this home.Similar Homes in the area
Home Values in the Area
Average Home Value in this Area
Purchase History
| Date | Type | Sale Price | Title Company |
|---|---|---|---|
| Deed | $396,000 | -- | |
| Limited Warranty Deed | $975,824 | Land Title Inc | |
| Warranty Deed | $213,787 | Alliance Title Llc | |
| Warranty Deed | $190,606 | Signature Title Midwest Serv | |
| Quit Claim Deed | $149,900 | Guaranty Commercial Title In | |
| Deed | $149,900 | Guaranty Commercial Title In |
Mortgage History
| Date | Status | Loan Amount | Loan Type |
|---|---|---|---|
| Open | $388,000 | New Conventional | |
| Previous Owner | $203,741 | FHA | |
| Previous Owner | $181,613 | FHA | |
| Previous Owner | $141,000 | Construction |
Property History
| Date | Event | Price | Change | Sq Ft Price |
|---|---|---|---|---|
| 09/20/2013 09/20/13 | Sold | $185,000 | -2.6% | $120 / Sq Ft |
| 08/21/2013 08/21/13 | Pending | -- | -- | -- |
| 07/29/2013 07/29/13 | For Sale | $189,900 | +26.7% | $124 / Sq Ft |
| 06/14/2013 06/14/13 | Sold | $149,900 | 0.0% | $98 / Sq Ft |
| 04/19/2013 04/19/13 | Pending | -- | -- | -- |
| 04/17/2013 04/17/13 | For Sale | $149,900 | -- | $98 / Sq Ft |
Tax History Compared to Growth
Tax History
| Year | Tax Paid | Tax Assessment Tax Assessment Total Assessment is a certain percentage of the fair market value that is determined by local assessors to be the total taxable value of land and additions on the property. | Land | Improvement |
|---|---|---|---|---|
| 2024 | $4,936 | $329,400 | $23,900 | $305,500 |
| 2023 | $4,936 | $329,300 | $20,100 | $309,200 |
| 2022 | $4,408 | $330,400 | $20,100 | $310,300 |
| 2021 | $3,966 | $285,400 | $20,100 | $265,300 |
| 2020 | $3,928 | $267,900 | $20,100 | $247,800 |
| 2019 | $3,636 | $249,100 | $20,100 | $229,000 |
| 2018 | $3,292 | $229,200 | $20,100 | $209,100 |
| 2017 | $3,238 | $216,100 | $20,100 | $196,000 |
| 2016 | $3,046 | $0 | $0 | $0 |
| 2015 | $2,942 | $196,500 | $20,100 | $176,400 |
| 2014 | $3,600 | $0 | $0 | $0 |
Agents Affiliated with this Home
-
C
Seller's Agent in 2013
Craig Deuth
Land and Living Realty
-
J
Seller's Agent in 2013
Jesse Graber
Edina Realty, Inc.
-
D
Seller Co-Listing Agent in 2013
Debbie Graber
Edina Realty, Inc.
-
K
Buyer's Agent in 2013
Kyle David
Coldwell Banker Burnet
Map
Source: REALTOR® Association of Southern Minnesota
MLS Number: 4464250
APN: 07-28-22-44-0148
- 683 Hall Ave
- 127 Wyoming St E
- 4 Elizabeth St W
- 139 Annapolis St E
- 155 Annapolis St E
- 926 Bellows St
- 200 Winona St W
- 1001 Humboldt Ave
- 188 Wyoming St E
- 857 Oakdale Ave
- 1028 Hall Ave
- 215 Belvidere St E
- 212 Page St W
- 1033 Hall Ave
- 163 Baker St W
- 851 Dodd Rd
- 242 Curtice St W
- 66 Stevens St E
- 121 King St W
- 958 Allen Ave
