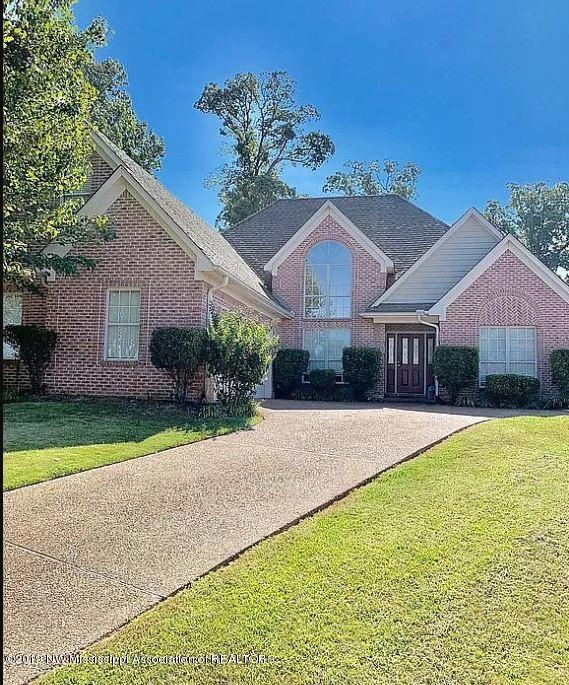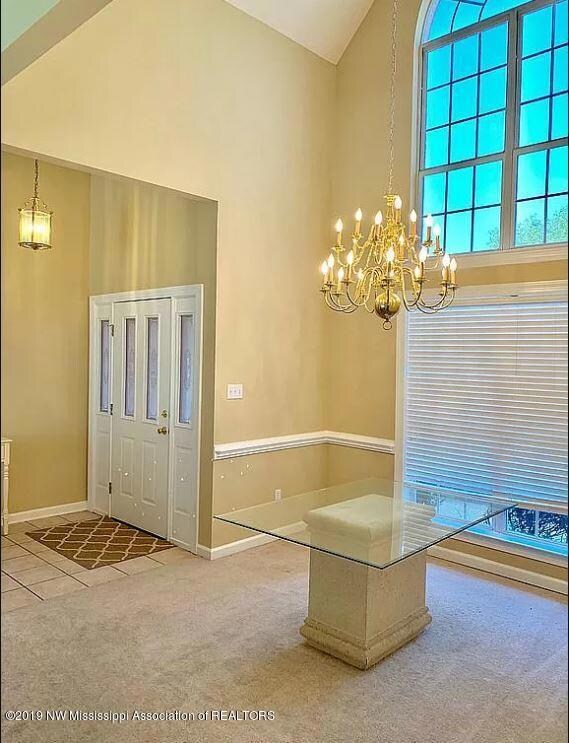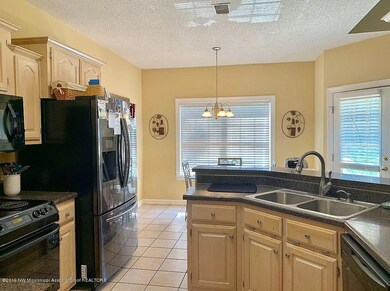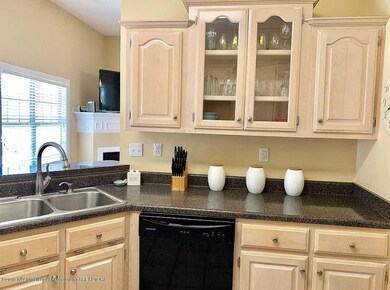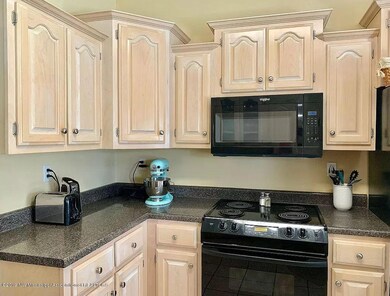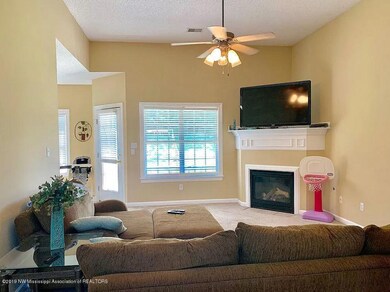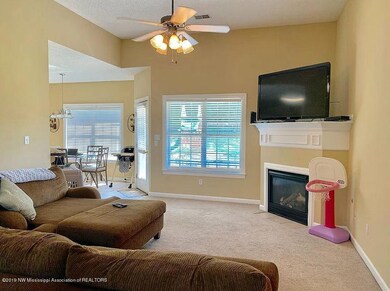
21 Cross Creek Dr Hernando, MS 38632
Highlights
- Gated Community
- Community Lake
- Attic
- Oak Grove Central Elementary School Rated A-
- Hydromassage or Jetted Bathtub
- Hiking Trails
About This Home
As of December 2019THIS BEAUTIFUL HOME IS LOCATED IN ONE OF HERNANDO'S LOVELY GATED COMMUNITIES AND FEATURES 3 BEDROOMS, 2 FULL BATHS DOWN AND A NEWLY FINISHED 4TH BEDROOM/BONUS UPSTAIRS, ALL W/NEUTRAL COLORS THROUGHOUT. THE FORMAL DINING ROOM IS JUST OFF THE ENTRY W/ DRAMATIC TWO STORY CEILINGS AND TONS OF NATURAL LIGHT. THE GREAT ROOM COMES WITH A CORNER FIREPLACE AND A VIEW OF THE BREAKFAST AREA. NICE EAT-IN KITCHEN WITH WRAP AROUND BAR, STAIR-STEPPED CABINETS WITH RAISED PANEL DOORS AND PLENTY OF COUNTER SPACE. THE MASTER BEDROOM IS JUST DOWN THE HALL AND FEATURES A NICE SALON BATH W/ DOUBLE SINKS, SEPARATE SHOWER AND LARGE WALK IN CLOSET W/ CUSTOM SHELVING. THIS SPLIT BEDROOM FLOOR PLAN OFFERS 2 ADDITIONAL BEDROOMS ON THE OTHER SIDE OF THE HOME ALONG WITH A FULL BATH. THE NEWLY FINISHED 4TH BEDROOM/BONUS ROOM IS UPSTAIRS. 2 CAR SIDE LOADED GARAGE. PARTIALLY COVERED PATIO AND FENCED BACKYARD. GATED COMMUNITY WITH TWO STOCKED PONDS, PRIVATE PLAYGROUND, AND WALKING TRAILS. MINUTES FROM THE HERNANDO SQUARE AND I55/I69.
Last Agent to Sell the Property
Allstar Management License #S-48817 Listed on: 11/02/2019
Last Buyer's Agent
NIKKI ROWLAND
RE/MAX LEGACY
Home Details
Home Type
- Single Family
Est. Annual Taxes
- $1,925
Year Built
- Built in 2001
Lot Details
- 0.34 Acre Lot
- Lot Dimensions are 38x144
- Privacy Fence
- Fenced
- Landscaped
HOA Fees
- $58 Monthly HOA Fees
Parking
- 2 Car Garage
- Garage Door Opener
- Driveway
Home Design
- Brick Exterior Construction
- Slab Foundation
- Architectural Shingle Roof
Interior Spaces
- 1,980 Sq Ft Home
- 2-Story Property
- Ceiling Fan
- Gas Log Fireplace
- Living Room with Fireplace
- Fire and Smoke Detector
- Laundry Room
- Attic
Kitchen
- Eat-In Kitchen
- Breakfast Bar
- Electric Oven
- Electric Range
- Microwave
- Dishwasher
- Disposal
Flooring
- Carpet
- Tile
Bedrooms and Bathrooms
- 4 Bedrooms
- 2 Full Bathrooms
- Double Vanity
- Hydromassage or Jetted Bathtub
- Bathtub Includes Tile Surround
- Separate Shower
Schools
- Hernando Elementary And Middle School
- Hernando High School
Utilities
- Forced Air Heating and Cooling System
- Heating System Uses Natural Gas
- Natural Gas Connected
- Cable TV Available
Community Details
Overview
- Cross Creek Subdivision
- Community Lake
Recreation
- Hiking Trails
Security
- Gated Community
Ownership History
Purchase Details
Home Financials for this Owner
Home Financials are based on the most recent Mortgage that was taken out on this home.Purchase Details
Purchase Details
Home Financials for this Owner
Home Financials are based on the most recent Mortgage that was taken out on this home.Similar Homes in Hernando, MS
Home Values in the Area
Average Home Value in this Area
Purchase History
| Date | Type | Sale Price | Title Company |
|---|---|---|---|
| Warranty Deed | -- | Realty Title | |
| Warranty Deed | -- | None Available | |
| Warranty Deed | -- | First National Financial Tit |
Mortgage History
| Date | Status | Loan Amount | Loan Type |
|---|---|---|---|
| Open | $206,250 | New Conventional | |
| Closed | $180,000 | New Conventional | |
| Previous Owner | $160,714 | New Conventional |
Property History
| Date | Event | Price | Change | Sq Ft Price |
|---|---|---|---|---|
| 12/10/2019 12/10/19 | Sold | -- | -- | -- |
| 11/03/2019 11/03/19 | Pending | -- | -- | -- |
| 11/02/2019 11/02/19 | For Sale | $200,000 | +27.0% | $101 / Sq Ft |
| 02/01/2013 02/01/13 | Sold | -- | -- | -- |
| 01/18/2013 01/18/13 | Pending | -- | -- | -- |
| 01/03/2013 01/03/13 | For Sale | $157,500 | -- | $92 / Sq Ft |
Tax History Compared to Growth
Tax History
| Year | Tax Paid | Tax Assessment Tax Assessment Total Assessment is a certain percentage of the fair market value that is determined by local assessors to be the total taxable value of land and additions on the property. | Land | Improvement |
|---|---|---|---|---|
| 2024 | $1,925 | $13,872 | $3,000 | $10,872 |
| 2023 | $1,925 | $13,872 | $0 | $0 |
| 2022 | $1,925 | $13,872 | $3,000 | $10,872 |
| 2021 | $1,925 | $13,872 | $3,000 | $10,872 |
| 2020 | $1,804 | $13,002 | $0 | $0 |
| 2019 | $1,504 | $13,002 | $3,000 | $10,002 |
| 2017 | $1,473 | $22,422 | $12,711 | $9,711 |
| 2016 | $1,398 | $12,711 | $3,000 | $9,711 |
| 2015 | $1,698 | $22,422 | $12,711 | $9,711 |
| 2014 | $1,358 | $12,710 | $0 | $0 |
| 2013 | $1,437 | $12,710 | $0 | $0 |
Agents Affiliated with this Home
-
Diana Cupples

Seller's Agent in 2019
Diana Cupples
Allstar Management
(662) 510-5692
-
N
Buyer's Agent in 2019
NIKKI ROWLAND
RE/MAX LEGACY
-
B
Seller's Agent in 2013
BRIAN COUCH
Century 21 Bob Leigh & Associates-her
-
T
Seller Co-Listing Agent in 2013
TERRY THOMAS
Century 21 Bob Leigh & Associates-her
-
B
Buyer's Agent in 2013
BRENDA EASTER
Century 21 Prestige
Map
Source: MLS United
MLS Number: 2326092
APN: 3081120900007000
- 1230 Cross Creek Cove
- 8285 Hidden Hollow Ln
- 120 N Parkway St
- 1106 Cross Winds Dr
- 1479 Ashtons Ln
- 1580 Mount Pleasant Rd
- 890 Lindsey Cove
- 1297 Grove Park Office Dr
- 0 S Old Hwy 51 Unit 4105246
- 1766 Northwood Hills Cove
- 608 Shadow View Dr
- 2035 Highway 51 S
- 781 Cedar Trace Cir
- 835 Shadow View Dr
- 872 Cardinal Ln
- 2197 Hyacinth Ln
- 5267 Reserve Way
- 2095 Livingston Way
- 860 Cedar Grove Pkwy
- 0 Timber Ln
