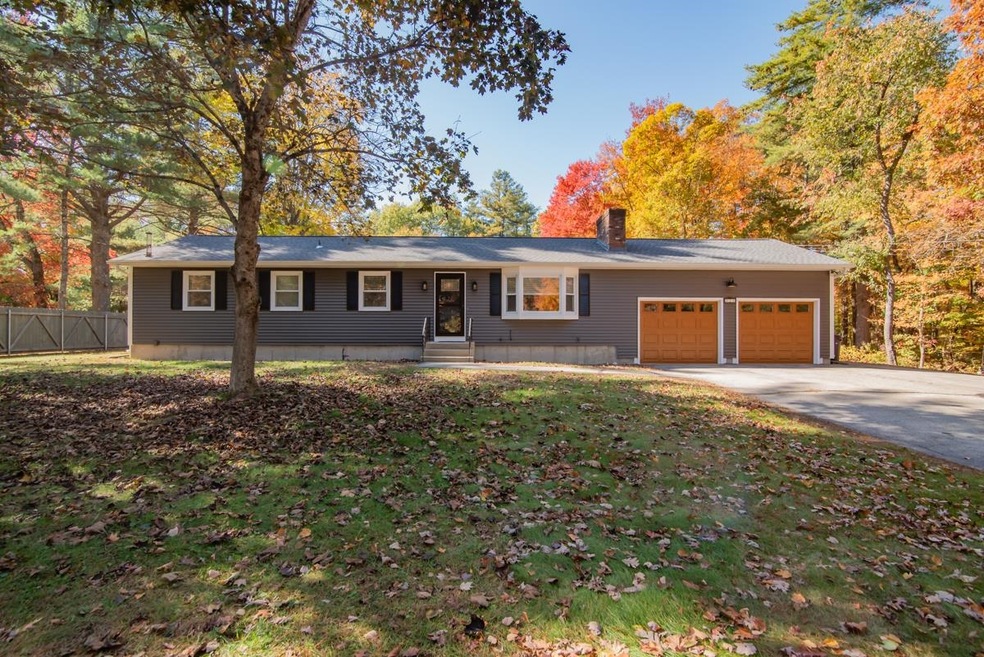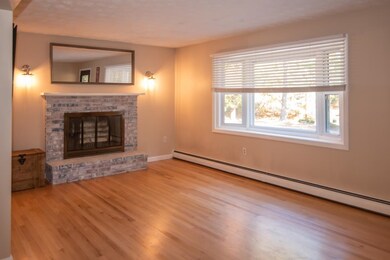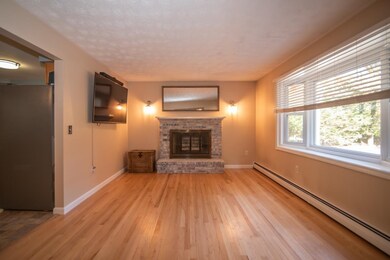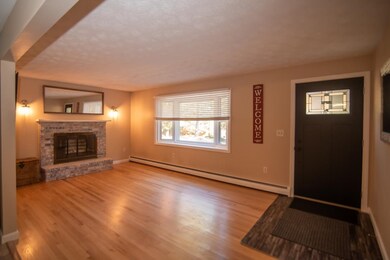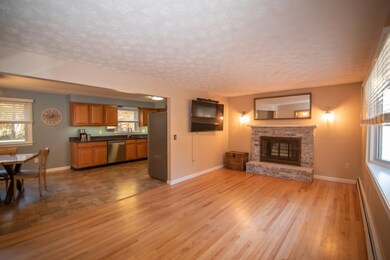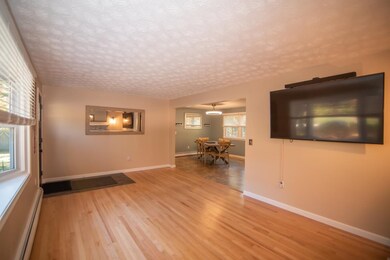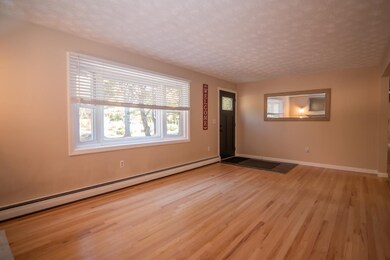
21 Jeff Ln Litchfield, NH 03052
Highlights
- Wood Flooring
- Shed
- Hot Water Heating System
- Fireplace
- En-Suite Primary Bedroom
- 2 Car Garage
About This Home
As of December 2024Welcome to 21 Jeff Lane. This beautiful property has been updated and no longer looks like a home from the 70's. New roof, new heating system and new vinyl siding. The interior boasts beautifully refinished hardwood floors in living room and bedrooms, granite counters and newer appliances in kitchen. This is a turn key property ready to be loved by its next owner. Full unfinished basement ready to be finished off to your liking. Situated on a level 1.05 acre lot in a quiet neighborhood in Litchfield NH with 2 sheds for the storage of outdoor toys/tools (lawn mower, snow blower, bikes, etc). So many updates, see the long list of improvements. Better yet, come by and see them for yourself! Sellers are motivated and can accommodate a quick close. You could be in before the upcoming holiday season. Open Houses on Saturday, Nov 9, 12pm - 2pm and Sunday, Nov 10, 12pm - 2pm. See you there!!
Last Agent to Sell the Property
BHHS Verani Realty Hampstead Brokerage Phone: 603-247-5577 License #069051 Listed on: 11/07/2024

Home Details
Home Type
- Single Family
Est. Annual Taxes
- $6,167
Year Built
- Built in 1975
Lot Details
- 1.05 Acre Lot
- Level Lot
Parking
- 2 Car Garage
- Driveway
Home Design
- Concrete Foundation
- Poured Concrete
- Architectural Shingle Roof
- Vinyl Siding
Interior Spaces
- 1,696 Sq Ft Home
- 1.5-Story Property
- Fireplace
- Blinds
- Dining Area
- Fire and Smoke Detector
- Washer and Dryer Hookup
Kitchen
- Electric Range
- Microwave
- Freezer
- ENERGY STAR Qualified Dishwasher
Flooring
- Wood
- Laminate
Bedrooms and Bathrooms
- 3 Bedrooms
- En-Suite Primary Bedroom
Unfinished Basement
- Basement Fills Entire Space Under The House
- Walk-Up Access
- Connecting Stairway
- Interior and Exterior Basement Entry
- Laundry in Basement
Outdoor Features
- Shed
- Outbuilding
Utilities
- Hot Water Heating System
- Underground Utilities
- 200+ Amp Service
- Private Sewer
- Internet Available
Community Details
- Trails
Listing and Financial Details
- Exclusions: Washer/Dryer have been removed from property and are excluded from sale.
- Tax Lot 48
Ownership History
Purchase Details
Home Financials for this Owner
Home Financials are based on the most recent Mortgage that was taken out on this home.Purchase Details
Home Financials for this Owner
Home Financials are based on the most recent Mortgage that was taken out on this home.Similar Homes in Litchfield, NH
Home Values in the Area
Average Home Value in this Area
Purchase History
| Date | Type | Sale Price | Title Company |
|---|---|---|---|
| Warranty Deed | $600,000 | None Available | |
| Warranty Deed | $600,000 | None Available | |
| Warranty Deed | $369,933 | None Available | |
| Warranty Deed | $369,933 | None Available |
Mortgage History
| Date | Status | Loan Amount | Loan Type |
|---|---|---|---|
| Open | $472,000 | Purchase Money Mortgage | |
| Closed | $472,000 | Purchase Money Mortgage | |
| Previous Owner | $358,803 | Purchase Money Mortgage |
Property History
| Date | Event | Price | Change | Sq Ft Price |
|---|---|---|---|---|
| 12/17/2024 12/17/24 | Sold | $600,000 | +9.1% | $354 / Sq Ft |
| 11/10/2024 11/10/24 | Pending | -- | -- | -- |
| 11/07/2024 11/07/24 | For Sale | $550,000 | +48.7% | $324 / Sq Ft |
| 07/19/2021 07/19/21 | Sold | $369,900 | +2.8% | $218 / Sq Ft |
| 06/09/2021 06/09/21 | Pending | -- | -- | -- |
| 06/02/2021 06/02/21 | For Sale | $359,900 | -- | $212 / Sq Ft |
Tax History Compared to Growth
Tax History
| Year | Tax Paid | Tax Assessment Tax Assessment Total Assessment is a certain percentage of the fair market value that is determined by local assessors to be the total taxable value of land and additions on the property. | Land | Improvement |
|---|---|---|---|---|
| 2024 | $6,731 | $323,900 | $162,900 | $161,000 |
| 2023 | $6,167 | $294,500 | $162,900 | $131,600 |
| 2022 | $5,604 | $294,500 | $162,900 | $131,600 |
| 2021 | $5,325 | $288,800 | $162,900 | $125,900 |
| 2020 | $5,366 | $288,800 | $162,900 | $125,900 |
| 2019 | $5,463 | $231,000 | $130,000 | $101,000 |
| 2017 | $5,195 | $231,000 | $130,000 | $101,000 |
| 2016 | $4,990 | $231,000 | $130,000 | $101,000 |
| 2015 | $4,708 | $231,000 | $130,000 | $101,000 |
| 2014 | $4,738 | $228,900 | $127,400 | $101,500 |
| 2013 | $4,708 | $228,900 | $127,400 | $101,500 |
Agents Affiliated with this Home
-
Barbara Freitas
B
Seller's Agent in 2024
Barbara Freitas
BHHS Verani Realty Hampstead
(603) 247-5577
2 in this area
14 Total Sales
-
Debbie Moore
D
Buyer's Agent in 2024
Debbie Moore
Moore-Tuttle and Company LLC
(978) 502-7683
1 in this area
11 Total Sales
-
Judith Doyle

Seller's Agent in 2021
Judith Doyle
Coldwell Banker Realty Bedford NH
(603) 548-7481
2 in this area
67 Total Sales
Map
Source: PrimeMLS
MLS Number: 5021419
APN: LTCH-000020-000000-000048
- 25 Chatfield Dr
- 1 Tallarico St Unit 2
- 1 Tallarico St Unit 14
- 0 Tallarico St Unit 5044310
- 0 Tallarico St Unit 25 5043170
- 0 Tallarico St Unit 5041169
- 0 Tallarico St Unit 12 5033131
- 0 Tallarico St Unit 5 5032751
- 0 Tallarico St Unit 3 5032471
- 490 Charles Bancroft Hwy
- 19 Pleasant St
- 378 Charles Bancroft Hwy
- 6 Stearns Ln Unit 103
- 633 Daniel Webster Hwy
- 11 Naticook Ave
- 19 Clinton Ct
- 1 Harwich Ct
- 6 Harwich Ct
- 18 Clinton Ct
- 9 Mustang Dr Unit END UNIT-D
