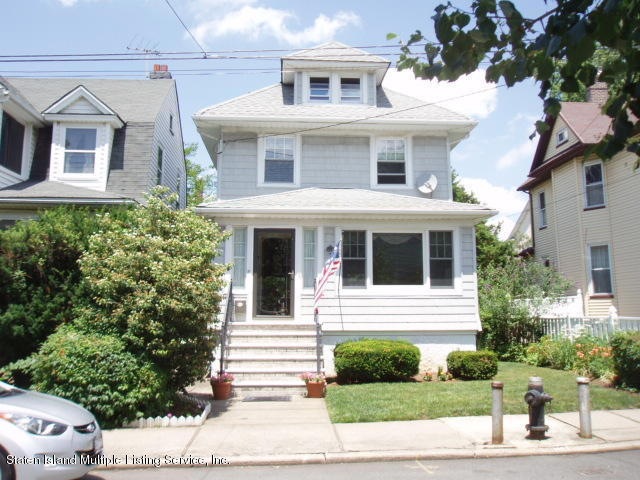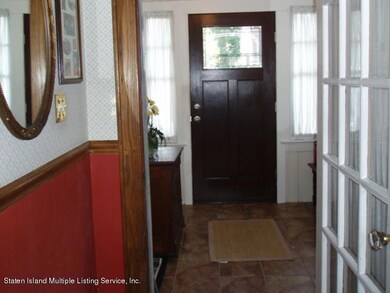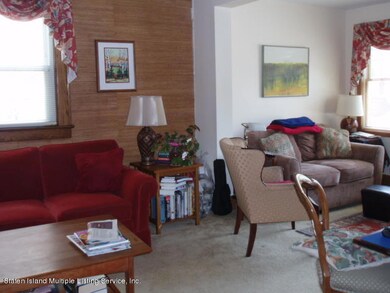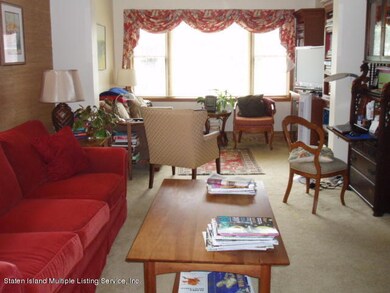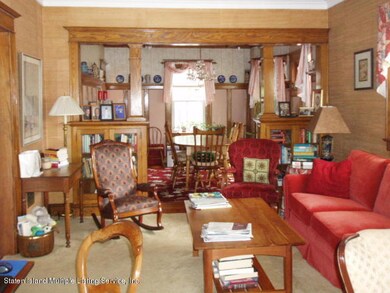
21 Markham Place Staten Island, NY 10314
Westerleigh NeighborhoodHighlights
- Spa
- Solar Power System
- Deck
- P.S. 30 Westerleigh Rated A-
- Colonial Architecture
- Separate Formal Living Room
About This Home
As of October 2024Light Filled Home In The Heart Of Westerleigh. Pristine Condition. Original Chestnut Woodwork Throughout. Formal Dining Room w/ Beamed Ceilings, Inlaid Wood, Original Parquet Floors. Updated Everything. Deck w/ Private Hot Tub Sunny Exposure To Grow Plants And Vegetables. Elegant Front Flower Border. Unobtrusive Solar Panels Giving A Huge Savings On Electric Bill. A True Classic Home. Move In Condition, Must See!
Last Agent to Sell the Property
Sari Kingsley, Real Estate License #31KI0342283 Listed on: 07/01/2016
Last Buyer's Agent
Sabrina Serpe
Bove Real Estate License #10401263506
Home Details
Home Type
- Single Family
Est. Annual Taxes
- $4,500
Year Built
- Built in 1920
Lot Details
- 2,800 Sq Ft Lot
- Lot Dimensions are 35x80
- Back, Front, and Side Yard
- Property is zoned R 2
Parking
- On-Street Parking
Home Design
- Colonial Architecture
- Vinyl Siding
Interior Spaces
- 1,216 Sq Ft Home
- 2-Story Property
- Ceiling Fan
- Separate Formal Living Room
- Formal Dining Room
Kitchen
- Eat-In Kitchen
- ENERGY STAR Qualified Refrigerator
Bedrooms and Bathrooms
- 3 Bedrooms
- 1 Full Bathroom
Eco-Friendly Details
- Solar Power System
Outdoor Features
- Spa
- Deck
Utilities
- Humidifier
- Forced Air Heating System
- Heating System Uses Natural Gas
- Programmable Thermostat
- 220 Volts
Listing and Financial Details
- Legal Lot and Block 0009 / 00427
- Assessor Parcel Number 00427-0009
Ownership History
Purchase Details
Home Financials for this Owner
Home Financials are based on the most recent Mortgage that was taken out on this home.Purchase Details
Home Financials for this Owner
Home Financials are based on the most recent Mortgage that was taken out on this home.Purchase Details
Similar Homes in Staten Island, NY
Home Values in the Area
Average Home Value in this Area
Purchase History
| Date | Type | Sale Price | Title Company |
|---|---|---|---|
| Bargain Sale Deed | $795,000 | Home Abstract | |
| Bargain Sale Deed | $795,000 | Home Abstract | |
| Bargain Sale Deed | $478,000 | First American Title Ins | |
| Interfamily Deed Transfer | $140,000 | -- |
Mortgage History
| Date | Status | Loan Amount | Loan Type |
|---|---|---|---|
| Open | $445,000 | New Conventional | |
| Closed | $445,000 | New Conventional | |
| Previous Owner | $358,000 | New Conventional |
Property History
| Date | Event | Price | Change | Sq Ft Price |
|---|---|---|---|---|
| 10/28/2024 10/28/24 | Sold | $795,000 | +2.6% | $663 / Sq Ft |
| 08/28/2024 08/28/24 | Pending | -- | -- | -- |
| 08/03/2024 08/03/24 | For Sale | $775,000 | +62.1% | $646 / Sq Ft |
| 09/27/2016 09/27/16 | Sold | $478,000 | +3.9% | $393 / Sq Ft |
| 07/28/2016 07/28/16 | Pending | -- | -- | -- |
| 07/01/2016 07/01/16 | For Sale | $460,000 | -- | $378 / Sq Ft |
Tax History Compared to Growth
Tax History
| Year | Tax Paid | Tax Assessment Tax Assessment Total Assessment is a certain percentage of the fair market value that is determined by local assessors to be the total taxable value of land and additions on the property. | Land | Improvement |
|---|---|---|---|---|
| 2024 | $5,877 | $39,780 | $8,960 | $30,820 |
| 2023 | $5,607 | $27,608 | $8,291 | $19,317 |
| 2022 | $5,511 | $37,680 | $12,180 | $25,500 |
| 2021 | $5,613 | $32,880 | $12,180 | $20,700 |
| 2020 | $5,471 | $33,840 | $12,180 | $21,660 |
| 2019 | $5,101 | $32,880 | $12,180 | $20,700 |
| 2018 | $4,690 | $23,007 | $9,630 | $13,377 |
| 2017 | $4,390 | $23,007 | $10,519 | $12,488 |
| 2016 | $4,134 | $22,227 | $9,830 | $12,397 |
| 2015 | $3,595 | $21,540 | $12,293 | $9,247 |
| 2014 | $3,595 | $20,322 | $11,569 | $8,753 |
Agents Affiliated with this Home
-
Joseph Fuda
J
Seller's Agent in 2024
Joseph Fuda
Compass Realty Central Inc.
(718) 232-6400
3 in this area
61 Total Sales
-
Teresa Ieraci

Seller Co-Listing Agent in 2024
Teresa Ieraci
SI Premiere Properties
(718) 317-6192
6 in this area
84 Total Sales
-
Jared Coven

Buyer's Agent in 2024
Jared Coven
SI Premiere Properties
(917) 519-3292
4 in this area
17 Total Sales
-
Sari Kingsley

Seller's Agent in 2016
Sari Kingsley
Sari Kingsley, Real Estate
(718) 667-1800
1 in this area
38 Total Sales
-
S
Buyer's Agent in 2016
Sabrina Serpe
Bove Real Estate
Map
Source: Staten Island Multiple Listing Service
MLS Number: 1104375
APN: 00427-0009
