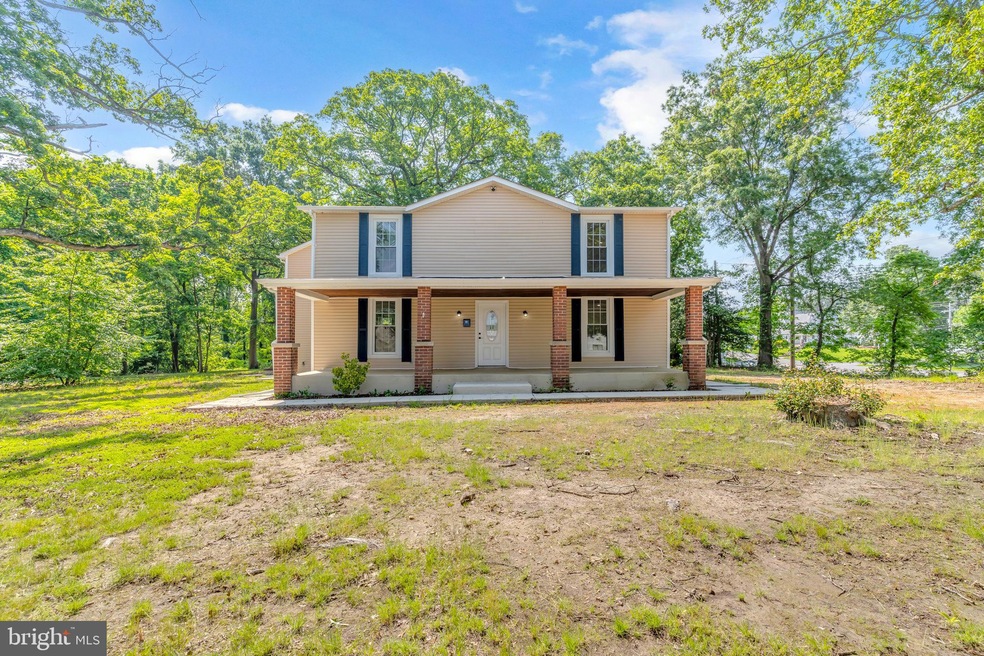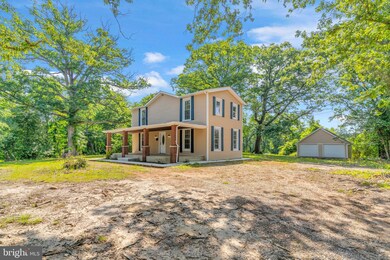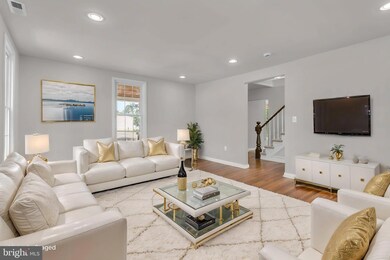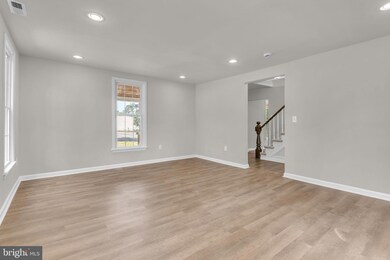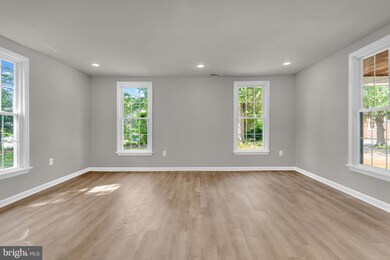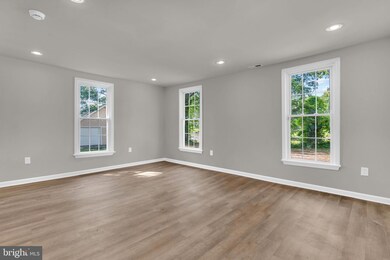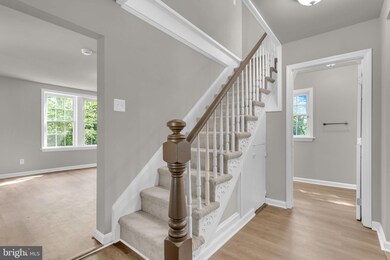
21 Mattingly Ave Indian Head, MD 20640
Estimated payment $2,538/month
Highlights
- Popular Property
- Colonial Architecture
- No HOA
- View of Trees or Woods
- Attic
- 4-minute walk to Indian Head Rail Trail Trailhead
About This Home
2024 Turnkey Renovation with Over $100K in Upgrades! This move-in-ready gem offers generous living space & thoughtful updates throughout. Beautiful eat-in kitchen shines with granite countertops, stylish cabinetry, and a smart Samsung touchscreen refrigerator. A generous dining room sits just off the kitchen—ideal for hosting dinner parties and formal gatherings—while the separate living room is bright and inviting, perfect for movie nights or watching the big game with friends. The main level also includes a convenient half bath, LVP flooring, and recessed lighting. Upstairs offers 3 well-proportioned bedrooms and 2 full bathrooms featuring sleek, modern tilework. A large front-loading washer & dryer on this level adds everyday convenience. Step outside to enjoy a welcoming covered front porch, a large backyard ideal for pets and gardening, and a detached 2-car garage. Nestled in a quiet neighborhood, this home is perfect for year-round outdoor enthusiasts. Just steps from the 13-mile Indian Head Rail Trail—perfect for walking, biking, inline skating, and cross-country skiing. Explore nearby wetlands and enjoy bird watching, or head just a half mile down the street to Mattingly Park for playground fun & picnicking—and enjoy fishing, kayaking, and boat access at Mattawoman Creek. Just minutes from the Naval Support Facility and a direct route up Rte. 210 to National Harbor, MGM, and the Beltway for easy access to D.C. and Northern Virginia. A perfect blend of comfort, nature, and convenience!
Listing Agent
Jason Holt
Redfin Corp License #615696 Listed on: 05/22/2025

Home Details
Home Type
- Single Family
Est. Annual Taxes
- $3,938
Year Built
- Built in 1918 | Remodeled in 2024
Lot Details
- 0.65 Acre Lot
- Back and Front Yard
- Property is zoned SEE ZONING MAP
Parking
- 2 Car Detached Garage
- Parking Storage or Cabinetry
- Front Facing Garage
- Garage Door Opener
- Dirt Driveway
Home Design
- Colonial Architecture
- Brick Exterior Construction
- Shingle Roof
- Vinyl Siding
- Concrete Perimeter Foundation
Interior Spaces
- 1,770 Sq Ft Home
- Property has 2 Levels
- Recessed Lighting
- Entrance Foyer
- Family Room Off Kitchen
- Living Room
- Formal Dining Room
- Views of Woods
- Crawl Space
- Fire and Smoke Detector
- Attic
Kitchen
- Eat-In Kitchen
- Stove
- <<builtInMicrowave>>
- Ice Maker
- Dishwasher
- Upgraded Countertops
- Disposal
Flooring
- Carpet
- Laminate
Bedrooms and Bathrooms
- 3 Bedrooms
- En-Suite Primary Bedroom
- En-Suite Bathroom
- Walk-In Closet
- Walk-in Shower
Laundry
- Laundry in unit
- Dryer
- Washer
Schools
- Henry E. Lackey High School
Utilities
- Forced Air Heating and Cooling System
- Electric Water Heater
Additional Features
- Porch
- Suburban Location
Community Details
- No Home Owners Association
- Mattingly Ave Ind Head Subdivision
Listing and Financial Details
- Assessor Parcel Number 0907005377
Map
Home Values in the Area
Average Home Value in this Area
Tax History
| Year | Tax Paid | Tax Assessment Tax Assessment Total Assessment is a certain percentage of the fair market value that is determined by local assessors to be the total taxable value of land and additions on the property. | Land | Improvement |
|---|---|---|---|---|
| 2024 | $3,832 | $235,033 | $0 | $0 |
| 2023 | $3,738 | $216,167 | $0 | $0 |
| 2022 | $3,135 | $197,300 | $65,000 | $132,300 |
| 2021 | $5,990 | $187,267 | $0 | $0 |
| 2020 | $2,822 | $177,233 | $0 | $0 |
| 2019 | $2,668 | $167,200 | $61,000 | $106,200 |
| 2018 | $2,179 | $165,467 | $0 | $0 |
| 2017 | $2,606 | $163,733 | $0 | $0 |
| 2016 | -- | $162,000 | $0 | $0 |
| 2015 | $2,547 | $162,000 | $0 | $0 |
| 2014 | $2,547 | $162,000 | $0 | $0 |
Property History
| Date | Event | Price | Change | Sq Ft Price |
|---|---|---|---|---|
| 05/22/2025 05/22/25 | For Sale | $399,000 | +99.5% | $225 / Sq Ft |
| 03/15/2018 03/15/18 | Sold | $200,000 | +0.1% | $113 / Sq Ft |
| 01/30/2018 01/30/18 | Pending | -- | -- | -- |
| 12/04/2017 12/04/17 | For Sale | $199,900 | +149.9% | $113 / Sq Ft |
| 03/23/2015 03/23/15 | Sold | $80,000 | -11.1% | $45 / Sq Ft |
| 11/18/2014 11/18/14 | Pending | -- | -- | -- |
| 10/14/2014 10/14/14 | For Sale | $90,000 | +12.5% | $51 / Sq Ft |
| 10/04/2014 10/04/14 | Off Market | $80,000 | -- | -- |
| 10/02/2014 10/02/14 | Price Changed | $90,000 | -14.3% | $51 / Sq Ft |
| 07/30/2014 07/30/14 | Price Changed | $105,000 | -10.3% | $59 / Sq Ft |
| 07/23/2014 07/23/14 | For Sale | $117,000 | -- | $66 / Sq Ft |
Purchase History
| Date | Type | Sale Price | Title Company |
|---|---|---|---|
| Special Warranty Deed | $239,460 | Vylla Title | |
| Trustee Deed | $239,460 | None Listed On Document | |
| Deed | $200,000 | Home First Title Group Llc | |
| Deed | $80,000 | Home First Title Group Llc | |
| Deed | $311,000 | -- | |
| Deed | $311,000 | -- | |
| Deed | $90,000 | -- | |
| Deed | $1,000 | -- | |
| Deed | -- | -- |
Mortgage History
| Date | Status | Loan Amount | Loan Type |
|---|---|---|---|
| Previous Owner | $196,377 | FHA | |
| Previous Owner | $78,551 | FHA | |
| Previous Owner | $320,131 | Stand Alone Second | |
| Previous Owner | $295,450 | Purchase Money Mortgage | |
| Previous Owner | $295,450 | Purchase Money Mortgage | |
| Previous Owner | $76,945 | Credit Line Revolving | |
| Closed | -- | No Value Available |
Similar Homes in Indian Head, MD
Source: Bright MLS
MLS Number: MDCH2042970
APN: 07-005377
- 33 Park Square Dr
- 4061 Indian Head Hwy
- 329 A Munahan Cir Unit 329A
- 327 A Munahan Cir
- 3 Jenkins Dr
- 28 Caswell Dr
- 56 Caswell Dr
- 169 Seldovia Dr
- 105 Caswell Dr
- 6 Lee Ct
- Parcel 480 Indian Head Dr
- 10 Prospect Ave
- 41 Dove Tree Ct
- 262 Doctor Andrews Way Unit G
- 4300 Strauss Ave
- 4350 Strauss Ave
- 3 Riverside Run Dr
- 14 Riverside Run Dr
- 3 Meadowside Ct
- 4410 Strauss Ave
- 45 Mattingly Ave
- 4222 B Indian Head Hwy Unit 4222B
- 68 Caswell Dr
- 70 Caswell Dr
- 136 Charles Place
- 17 Shelton Ct
- 102 Bertha Cir
- 5455 Mason Springs Rd Unit D
- 5877 Mallow Trail
- 5800 Fenwick Rd
- 1332 Cranes Bill Way
- 6145 Bumpy Oak Rd
- 1324 Rail Stop Dr
- 1362 Rail Stop Dr
- 15500 Smoke Box Way
- 14110 Big Crest Ln
- 6328 S Lake Ct
- 1405 Eiderdown Ct
- 5709 Crecy Ct
- 485 Harbor Side St Unit 900
