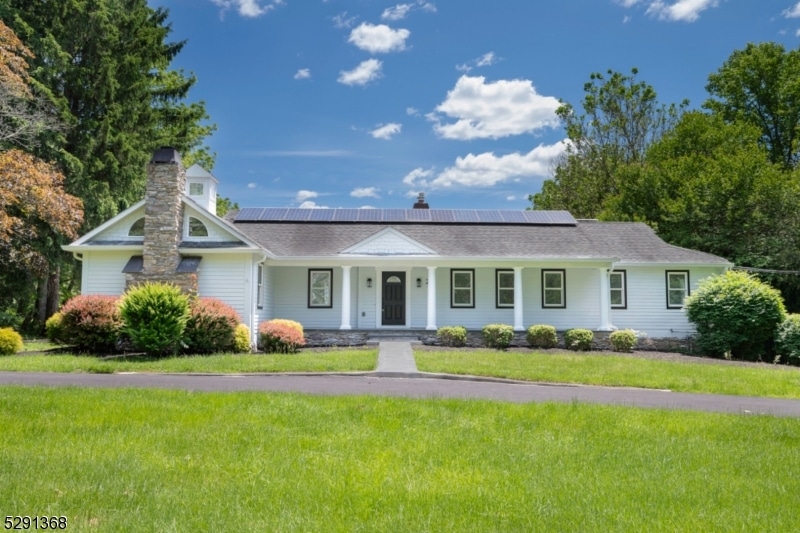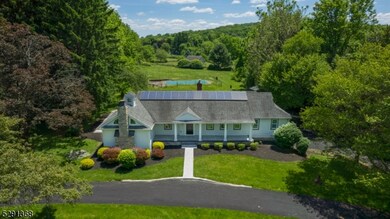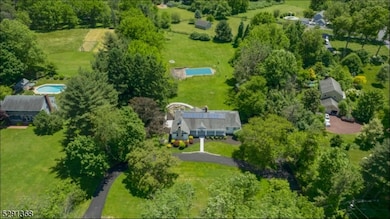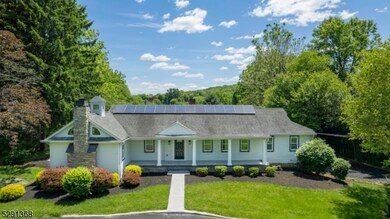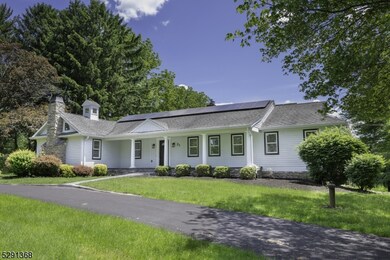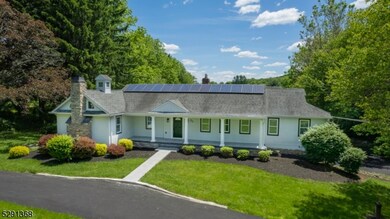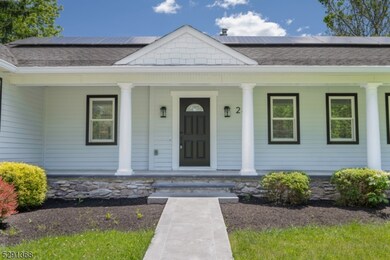21 Mountain View Dr Chester, NJ 07930
Highlights
- 2.3 Acre Lot
- Family Room with Fireplace
- Community Pool
- Bragg School Rated A
- High Ceiling
- Home Gym
About This Home
Welcome to 21 Mountain View Dr., a beautifully renovated 4-bedroom, 3-bath home nestled on over 2 acres of land. This home offers ample living space, featuring high ceilings, a spacious family room, and an updated kitchen with modern appliances. The open layout flows seamlessly from the living areas to the expansive outdoor space, where you'll find an in-ground pool, perfect for entertaining and relaxing.The expansive 2-acre lot provides space for outdoor activities, gardening, or future expansion. Located in a quiet residential area, this property offers a peaceful retreat while still being close to nearby amenities.
Listing Agent
BENIAMIN DESIC
KELLER WILLIAMS PROSPERITY REALTY Brokerage Phone: 973-696-0077 Listed on: 07/21/2025
Home Details
Home Type
- Single Family
Est. Annual Taxes
- $14,721
Year Built
- Built in 1966 | Remodeled
Lot Details
- 2.3 Acre Lot
- Level Lot
Parking
- 2 Car Attached Garage
- Inside Entrance
- Garage Door Opener
- Circular Driveway
Home Design
- Tile
Interior Spaces
- 1-Story Property
- High Ceiling
- Wood Burning Fireplace
- Blinds
- Family Room with Fireplace
- 2 Fireplaces
- Living Room
- Formal Dining Room
- Recreation Room with Fireplace
- Home Gym
- Laminate Flooring
Kitchen
- Eat-In Kitchen
- Electric Oven or Range
- Microwave
- Dishwasher
Bedrooms and Bathrooms
- 4 Bedrooms
Laundry
- Laundry Room
- Dryer
- Washer
Finished Basement
- Walk-Out Basement
- Basement Fills Entire Space Under The House
- Garage Access
- Exterior Basement Entry
Home Security
- Carbon Monoxide Detectors
- Fire and Smoke Detector
Outdoor Features
- Patio
- Storage Shed
Utilities
- Forced Air Heating and Cooling System
- One Cooling System Mounted To A Wall/Window
- Well
- Septic System
Listing and Financial Details
- Tenant pays for cable t.v., electric, gas, heat, hot water, maintenance-lawn, snow removal, trash removal
- Assessor Parcel Number 2307-00010-0001-00015-0000-
Community Details
Amenities
- Community Storage Space
Recreation
- Community Pool
Pet Policy
- Call for details about the types of pets allowed
Map
Source: Garden State MLS
MLS Number: 3976498
APN: 07-00010-01-00015
- 22 Mountain View Dr
- 11 Mountain View Dr
- 432 Fox Chase Rd
- 2 Twinbrooks Trail
- 2 Deer Hill Rd
- 11 Winding Way
- 15 Colby Farm Rd
- 1 Colby Farm Rd
- 3 Laurel Ln
- 559 Route 24
- 559 State Route 24
- 41 Twin Brooks Trail
- 4 Knollwood Terrace
- 51 Twin Brooks Trail
- 47 Mile Dr
- 3 Winston Farm Ln
- 73 Roxiticus Rd
- 1625 U S 206
- 10 Beacon Hill Dr
- 75 Roxiticus Rd
- 3 Laurel Ln
- 50 Route 24
- 76 Main St
- 49 W Main St
- 6 Heather Hill Way
- 15 E Main St
- 211 Main St Unit 12
- 2 Hillcrest Place
- 201 Main St
- 56 E Main St Unit B
- 16 Essex Dr
- 80 E Main St Unit 5
- 1000 Marveland Crescent St
- 47 W Main St
- 544 Drakestown Rd
- 85 Crenshaw Dr
- 2081 U S 206
- 14 Valley View Rd
- 5 Shores Rd
- 32 E Main St
