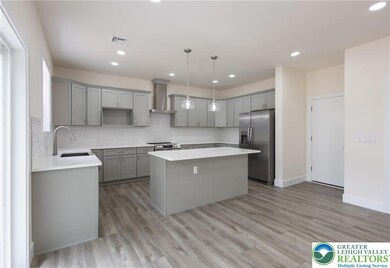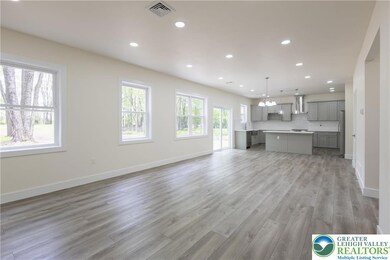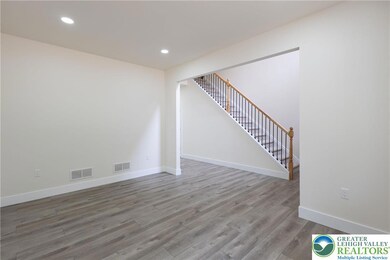21 Piute Trail Albrightsville, PA 18210
Estimated payment $3,481/month
Highlights
- New Construction
- Partially Wooded Lot
- 2 Car Attached Garage
- 1.12 Acre Lot
- Porch
- Walk-In Closet
About This Home
Stunning New Construction Home – 4 Bed | 2.5 BathWelcome to your dream home! This beautifully 2,800 sqft new construction plus 400 sqt of attached garage space features 4 spacious bedrooms, 2 walk in closets, and 2.5 modern tiled bathrooms, offering the perfect blend of comfort and style. Step inside to an open-concept floor plan filled with natural light, large windows and high ceilings.The gourmet kitchen boasts quartz countertops, brand new stainless steel appliances, a large center island, custom cabinetry perfect for everyday living and entertaining. The primary suite offers a private retreat with a walk-in closet and a luxurious en-suite shower with dual vanities and elegant tile.Additional highlights include energy-efficient systems, a two-car garage, upstairs laundry room, and a 1 acre lot. Located in a desirable Pocono Mountains CENTRALLY located close to major highways, schools, shopping, skiing, golf, festivals, waterparks, hiking, and dining this home is move-in ready and built to impress!Incluide amenities: Clubhouse, playground, outdoor pool and tennis courts.This new construction has what the others dont:Tiled bathrooms, 2 walk in closets, high end custom made kitchen cabinets, macadam driveway, quartz counter tops, finished 16x16 patio and seeded grounds!
Property Details
Home Type
- Multi-Family
Est. Annual Taxes
- $4,894
Year Built
- Built in 2025 | New Construction
Lot Details
- 1.12 Acre Lot
- Property fronts a private road
- Partially Wooded Lot
HOA Fees
- $32 per month
Parking
- 2 Car Attached Garage
- Garage Door Opener
Home Design
- Duplex
- Slab Foundation
- Blown-In Insulation
- Wood Siding
- Vinyl Siding
- Stone Veneer
Interior Spaces
- 2,800 Sq Ft Home
- 2-Story Property
- Laundry on upper level
Kitchen
- Dishwasher
- Disposal
Bedrooms and Bathrooms
- 4 Bedrooms
- Walk-In Closet
Outdoor Features
- Patio
- Porch
Schools
- Penn-Kidder Campus Elementary School
- Jim Thorp High School
Utilities
- Heating Available
- Well
Community Details
- Mt Pocahontas Subdivision
Map
Home Values in the Area
Average Home Value in this Area
Property History
| Date | Event | Price | Change | Sq Ft Price |
|---|---|---|---|---|
| 06/06/2025 06/06/25 | Price Changed | $549,000 | -9.9% | $196 / Sq Ft |
| 05/20/2025 05/20/25 | For Sale | $609,000 | -- | $218 / Sq Ft |
Source: Greater Lehigh Valley REALTORS®
MLS Number: 755124
- 36 Occoquan Trail
- 20 Occoquan Trail
- 0 Piute Trail
- CP1081 Piute Trail
- 121 Piute Trail Unit CP1002
- 1626 Pautuxent Trail
- 95 Meckesville Rd
- Lot EV593 Jeffers Way & Lang Way
- 9 Theocritus Cir
- 2040 Stony Mountain Rd
- 1367 Stony Mountain Rd
- 0 Stony Mountain Rd Unit PACC2005542
- EV1369 Stony Mountain Rd
- EV1367 Stony Mountain Rd
- CP999 Allamuchy Ln
- 512 S Old Stage Rd
- 516 Old Stage Rd
- 516 S Old Stage Rd
- 0 Crazy Horse Trail Unit PM-122047
- CP991 Sitting Wolf Ln
- 40 Dillon Way
- 25 Hunter Ln
- 64 Hugo Dr
- 194 Chapman Cir Unit ID1250013P
- 148 Sycamore Cir
- 6 Basswood Ct
- 9 Denise Ct
- 112 Aspen Dr
- 56 Winding Way
- 407 Mountain Rd
- 188 Algonquin Trail
- 105 Fawn Ln
- 123 Crabapple Ln
- 3171 Chippewa Trail
- 121 Azalea Dr
- 119 Antler Trail
- 548 Mountain Rd
- 312 Midland Ct
- 605 N Scenic Dr
- 64 Autumn Ln







