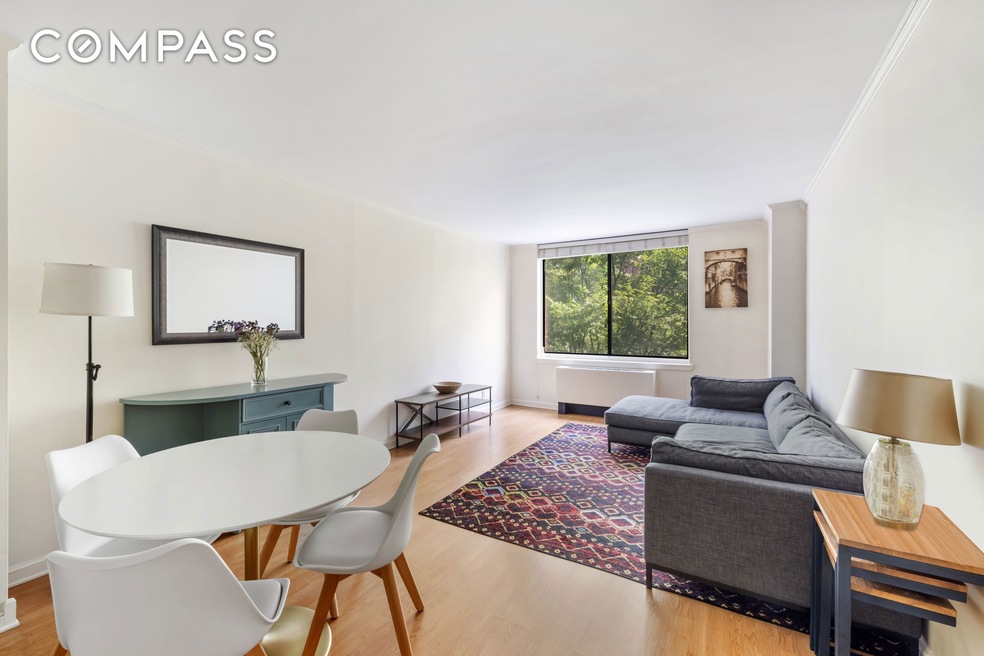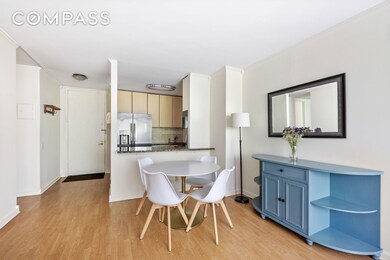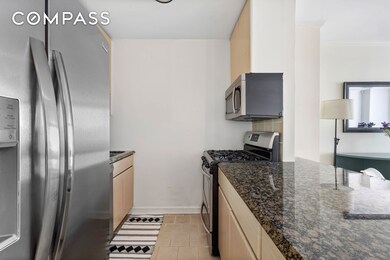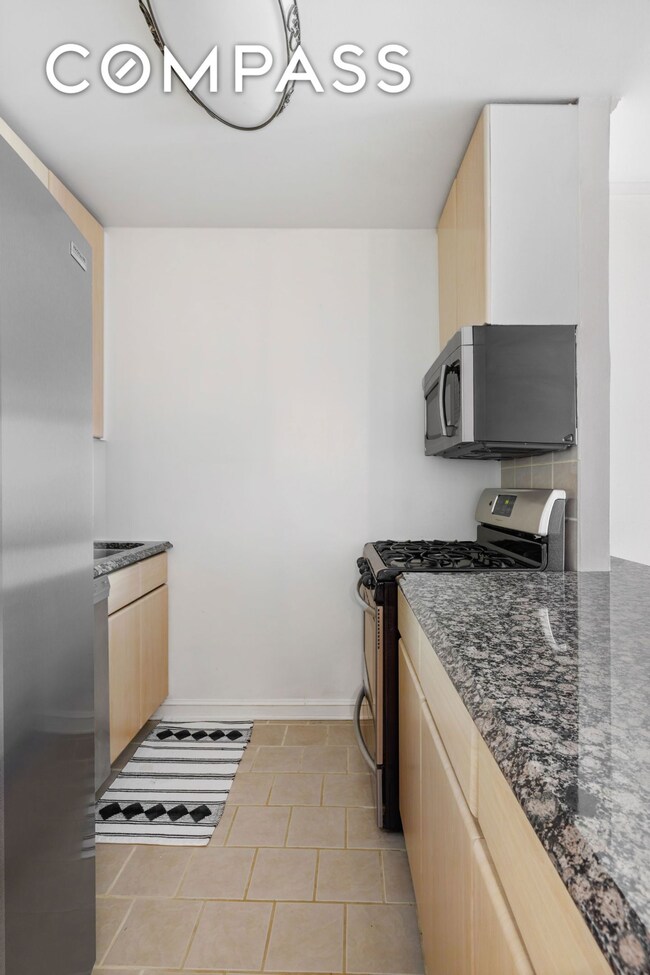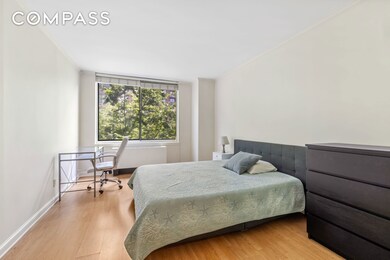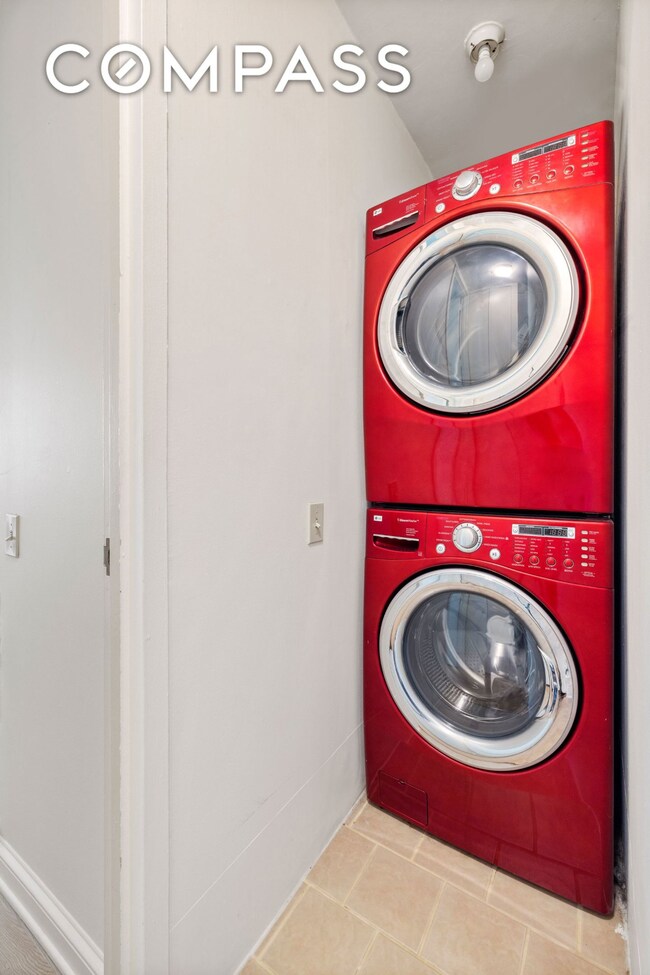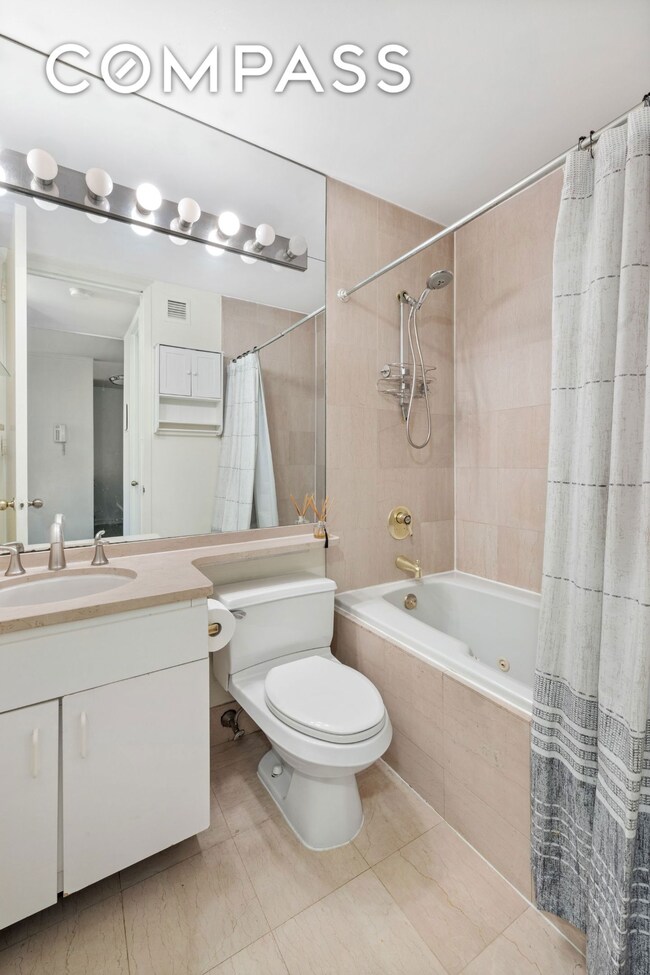The Regatta 21 S End Ave Unit 435 Floor 4 New York, NY 10280
Battery Park NeighborhoodEstimated payment $5,647/month
Highlights
- River View
- Wood Flooring
- Breakfast Bar
- Battery Park City School Rated A
- High Ceiling
- 2-minute walk to South Cove Park
About This Home
Residence #435 provides you with everything you’ve been looking for and more! This spacious 1 bedroom, 1 bath has a flexible, open living room/dining room just waiting for your personal touch. The open kitchen offers full-sized appliances and cabinetry with plenty of storage. Enjoy serving your guests from the breakfast bar, making entertaining a breeze. The primary bedroom is suited for a king-size bed, with a large walk-in closet and access to the ensuite, full bath. Tucked away is the washer and dryer, conveniently located near the bedroom closet.
The Regatta is a full-service condominium located at the end of a quiet cul-de-sac directly on the Esplanade in Battery Park enjoying spectacular views of the Hudson River and the Statue of Liberty. The building features a beautifully landscaped rooftop deck to enjoy sunshine and July 4th fireworks, a full-time doorman, live-in super, bike room, and a year-round interior garden. Steps away are Rockefeller Park, the Hudson River Esplanade, and the culture, art, retail, and cuisine on offer at the world-class Brookfield Place. A stone’s throw from the ferries servicing New Jersey, Brooklyn, and Manhattan, and major subways (A,C,E,2,3) and the PATH train, this is Battery Park City at its finest. Welcome home!
Property Details
Home Type
- Condominium
Est. Annual Taxes
- $12,900
Year Built
- Built in 1988
HOA Fees
- $1,418 Monthly HOA Fees
Home Design
- Entry on the 4th floor
Interior Spaces
- 673 Sq Ft Home
- High Ceiling
- Wood Flooring
Kitchen
- Breakfast Bar
- Gas Cooktop
- Dishwasher
Bedrooms and Bathrooms
- 1 Bedroom
- 1 Full Bathroom
Laundry
- Laundry in unit
- Dryer
- Washer
Utilities
- Central Air
- No Heating
Community Details
- 182 Units
- High-Rise Condominium
- Battery Park City Subdivision
- 9-Story Property
Listing and Financial Details
- Legal Lot and Block 6073 / 00016
Map
About The Regatta
Home Values in the Area
Average Home Value in this Area
Tax History
| Year | Tax Paid | Tax Assessment Tax Assessment Total Assessment is a certain percentage of the fair market value that is determined by local assessors to be the total taxable value of land and additions on the property. | Land | Improvement |
|---|---|---|---|---|
| 2025 | -- | $106,327 | $18,649 | $87,678 |
| 2024 | -- | $102,295 | $18,649 | $83,646 |
| 2023 | $0 | $98,848 | $18,649 | $80,199 |
| 2022 | $0 | $97,039 | $18,649 | $78,390 |
| 2021 | $0 | $86,502 | $18,649 | $67,853 |
| 2020 | $0 | $95,769 | $18,649 | $77,120 |
| 2019 | $0 | $93,615 | $18,649 | $74,966 |
| 2018 | $0 | $90,345 | $18,649 | $71,696 |
| 2017 | $0 | $93,093 | $18,649 | $74,444 |
| 2016 | $0 | $86,616 | $18,648 | $67,968 |
| 2015 | -- | $71,985 | $18,649 | $53,336 |
| 2014 | -- | $65,783 | $18,649 | $47,134 |
Property History
| Date | Event | Price | List to Sale | Price per Sq Ft |
|---|---|---|---|---|
| 02/01/2025 02/01/25 | Pending | -- | -- | -- |
| 01/09/2024 01/09/24 | Price Changed | $599,000 | -7.8% | $890 / Sq Ft |
| 10/26/2023 10/26/23 | For Sale | $650,000 | 0.0% | $966 / Sq Ft |
| 12/03/2019 12/03/19 | For Rent | $3,495 | -- | -- |
| 12/03/2019 12/03/19 | Rented | -- | -- | -- |
| 08/01/2016 08/01/16 | Rented | -- | -- | -- |
| 08/01/2016 08/01/16 | For Rent | -- | -- | -- |
Purchase History
| Date | Type | Sale Price | Title Company |
|---|---|---|---|
| Deed | $570,477 | -- | |
| Deed | $585,000 | -- | |
| Deed | $453,000 | -- | |
| Deed | $453,000 | -- |
Mortgage History
| Date | Status | Loan Amount | Loan Type |
|---|---|---|---|
| Previous Owner | $535,713 | Purchase Money Mortgage | |
| Previous Owner | $362,400 | Purchase Money Mortgage |
Source: Real Estate Board of New York (REBNY)
MLS Number: RLS10962396
APN: 0016-6073
- 21 S End Ave Unit 214
- 21 S End Ave Unit 623
- 2 S End Ave Unit 9H
- 2 S End Ave Unit 7B
- 2 S End Ave Unit 5T
- 2 S End Ave Unit 8F
- 2 S End Ave Unit 3I
- 2 S End Ave Unit 6J
- 280 Rector Place Unit 4L
- 280 Rector Place Unit 1G
- 280 Rector Place Unit 1I
- 280 Rector Place Unit 2K
- 300 Rector Place Unit 8ML
- 300 Rector Place Unit 6E
- 380 Rector Place Unit 14G
- 380 Rector Place Unit 9J
- 380 Rector Place Unit 3A
- 380 Rector Place Unit 4L
- 380 Rector Place Unit 6E
- 380 Rector Place Unit 9H
