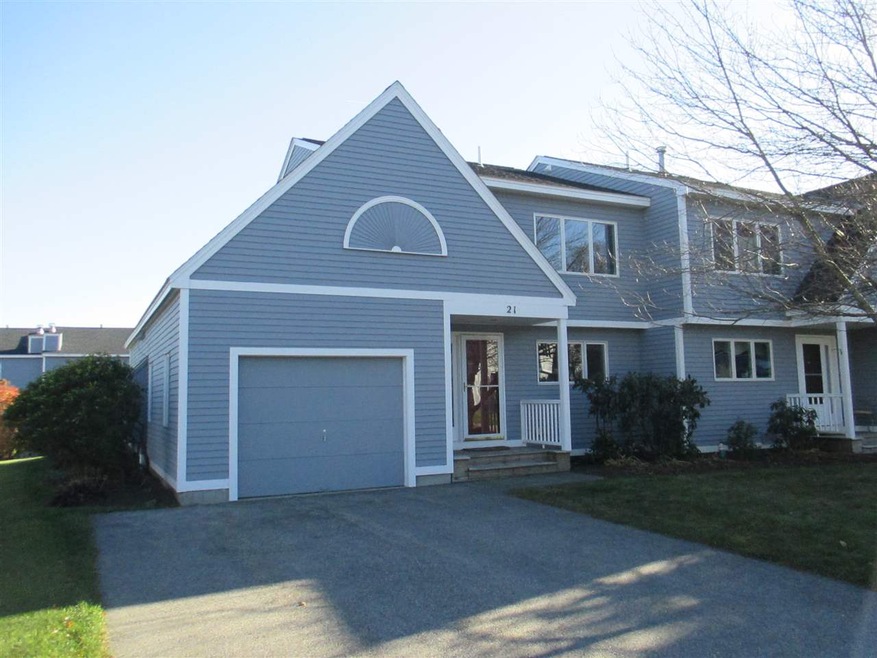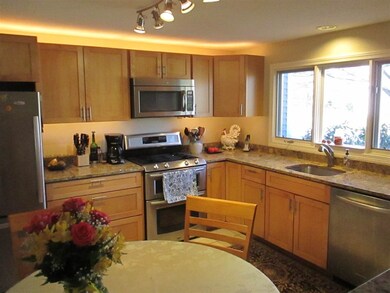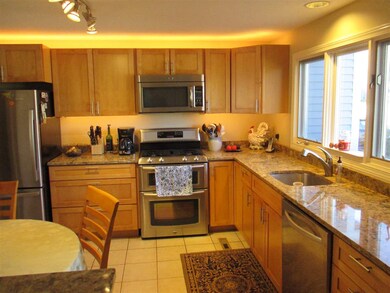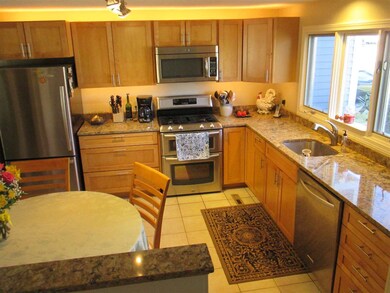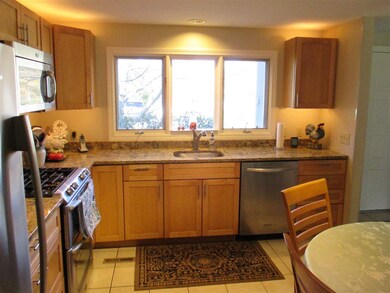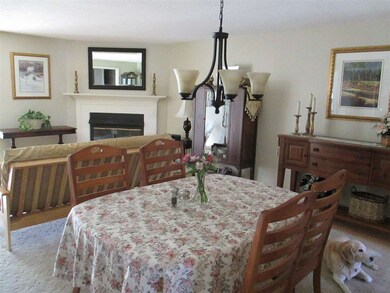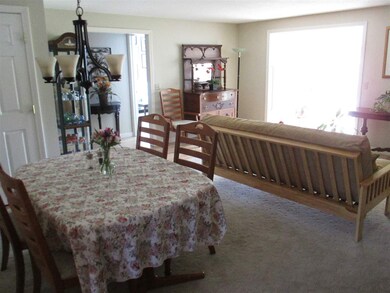
Highlights
- In Ground Pool
- Cathedral Ceiling
- Main Floor Bedroom
- Clubhouse
- Wood Flooring
- Attic
About This Home
As of June 2024What you would expect from the condo lifestyle. A well managed association that takes care of exterior maintenance during all seasons. Now add a light, bright and airy 4 bedroom, 2 bath townhouse that has been tastefully updated throughout. Shiny new kitchen with granite, stainless appliances, cabinets with soft close doors and drawers plus over and under cabinet lighting. 2 newly remodeled baths with tile and granite. Open living/dining with wood floors and gas fireplace that flows into an inviting 4 season sunroom. The 1st floor master with cathedral ceiling, roundtop window and skylight can also serve as a wonderful family room. 3 ample second floor bedrooms with good closet space. Keep cool with central air. New efficient on demand water heater. Replacement windows and skylights. Built in clusters of 2 allowing for only one common wall. Attached garage. $300 annually for pool, tennis and clubhouse. Handy W. Keene location with access to trails and walking distance to the new YMCA, convenience store, ice cream stand and dining.
Last Agent to Sell the Property
Keller Williams Realty Metro-Keene License #044812 Listed on: 11/10/2017

Townhouse Details
Home Type
- Townhome
Est. Annual Taxes
- $6,790
Year Built
- Built in 1987
HOA Fees
Parking
- 1 Car Direct Access Garage
- Automatic Garage Door Opener
- Driveway
- Visitor Parking
Home Design
- Concrete Foundation
- Wood Frame Construction
- Shingle Roof
- Membrane Roofing
- Clap Board Siding
Interior Spaces
- 2-Story Property
- Cathedral Ceiling
- Ceiling Fan
- Skylights
- Gas Fireplace
- Combination Dining and Living Room
- Storage
- Attic
Kitchen
- Gas Range
- Microwave
- Dishwasher
- Disposal
Flooring
- Wood
- Carpet
- Ceramic Tile
Bedrooms and Bathrooms
- 4 Bedrooms
- Main Floor Bedroom
- Bathroom on Main Level
- Walk-in Shower
Laundry
- Laundry on upper level
- Dryer
- Washer
Basement
- Interior Basement Entry
- Crawl Space
Home Security
Accessible Home Design
- Grab Bar In Bathroom
- Hard or Low Nap Flooring
Schools
- Symonds Elementary School
- Keene Middle School
- Keene High School
Utilities
- Heating System Uses Gas
- Tankless Water Heater
- Liquid Propane Gas Water Heater
Additional Features
- In Ground Pool
- Landscaped
Listing and Financial Details
- Legal Lot and Block 1-1700 / 3
Community Details
Overview
- Association fees include recreation, condo fee, landscaping, plowing, trash
- Master Insurance
- Stonehouse Commons Condos
Recreation
- Trails
Pet Policy
- Pets Allowed
Additional Features
- Clubhouse
- Fire and Smoke Detector
Ownership History
Purchase Details
Home Financials for this Owner
Home Financials are based on the most recent Mortgage that was taken out on this home.Purchase Details
Home Financials for this Owner
Home Financials are based on the most recent Mortgage that was taken out on this home.Purchase Details
Home Financials for this Owner
Home Financials are based on the most recent Mortgage that was taken out on this home.Purchase Details
Purchase Details
Home Financials for this Owner
Home Financials are based on the most recent Mortgage that was taken out on this home.Similar Homes in Keene, NH
Home Values in the Area
Average Home Value in this Area
Purchase History
| Date | Type | Sale Price | Title Company |
|---|---|---|---|
| Warranty Deed | $407,533 | None Available | |
| Warranty Deed | $407,533 | None Available | |
| Warranty Deed | $217,000 | -- | |
| Warranty Deed | $217,000 | -- | |
| Warranty Deed | $195,000 | -- | |
| Warranty Deed | $195,000 | -- | |
| Warranty Deed | $131,500 | -- | |
| Warranty Deed | $131,500 | -- | |
| Warranty Deed | $109,900 | -- | |
| Warranty Deed | $109,900 | -- |
Mortgage History
| Date | Status | Loan Amount | Loan Type |
|---|---|---|---|
| Previous Owner | $173,600 | Purchase Money Mortgage | |
| Previous Owner | $156,000 | Purchase Money Mortgage | |
| Previous Owner | $87,900 | No Value Available |
Property History
| Date | Event | Price | Change | Sq Ft Price |
|---|---|---|---|---|
| 06/17/2024 06/17/24 | Sold | $407,500 | -1.8% | $234 / Sq Ft |
| 04/21/2024 04/21/24 | Pending | -- | -- | -- |
| 04/18/2024 04/18/24 | For Sale | $415,000 | +91.2% | $238 / Sq Ft |
| 12/28/2017 12/28/17 | Sold | $217,000 | -4.6% | $122 / Sq Ft |
| 11/10/2017 11/10/17 | For Sale | $227,500 | -- | $128 / Sq Ft |
Tax History Compared to Growth
Tax History
| Year | Tax Paid | Tax Assessment Tax Assessment Total Assessment is a certain percentage of the fair market value that is determined by local assessors to be the total taxable value of land and additions on the property. | Land | Improvement |
|---|---|---|---|---|
| 2024 | $9,061 | $274,000 | $0 | $274,000 |
| 2023 | $8,738 | $274,000 | $0 | $274,000 |
| 2022 | $8,502 | $274,000 | $0 | $274,000 |
| 2021 | $8,571 | $274,000 | $0 | $274,000 |
| 2020 | $6,934 | $186,000 | $0 | $186,000 |
| 2019 | $7,016 | $186,600 | $0 | $186,600 |
| 2018 | $6,927 | $186,600 | $0 | $186,600 |
| 2017 | $6,945 | $186,600 | $0 | $186,600 |
| 2016 | $6,790 | $186,600 | $0 | $186,600 |
| 2015 | $6,614 | $192,200 | $0 | $192,200 |
Agents Affiliated with this Home
-
Susan Doyle

Seller's Agent in 2024
Susan Doyle
BHG Masiello Keene
(603) 283-1940
107 Total Sales
-
Karen Hoppe

Buyer's Agent in 2024
Karen Hoppe
Berkley & Veller Greenwood Country
(802) 254-6403
141 Total Sales
-
Wesley St. Pierre

Seller's Agent in 2017
Wesley St. Pierre
Keller Williams Realty Metro-Keene
(603) 209-2182
106 Total Sales
Map
Source: PrimeMLS
MLS Number: 4667683
APN: KEEN-000709-000030-000011-000700
