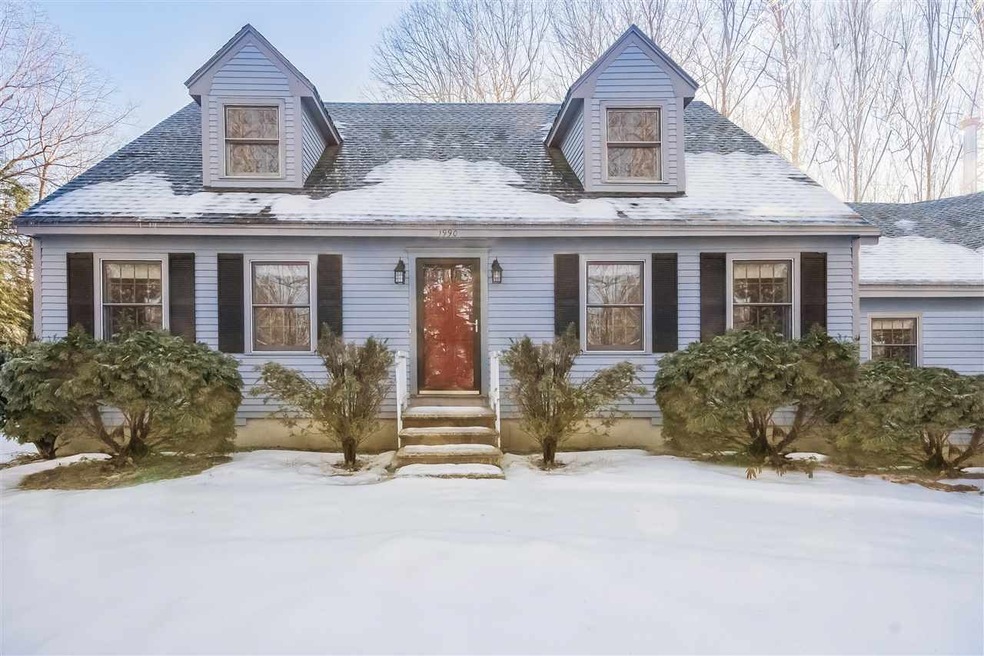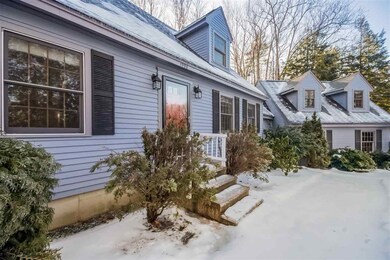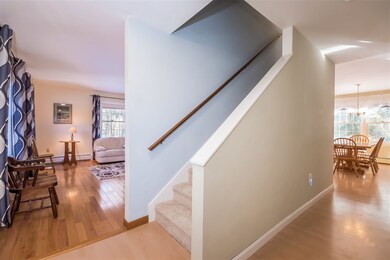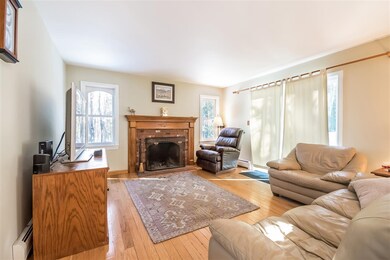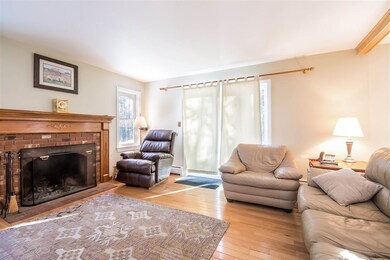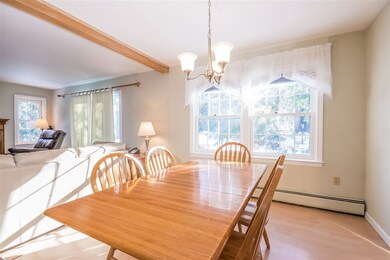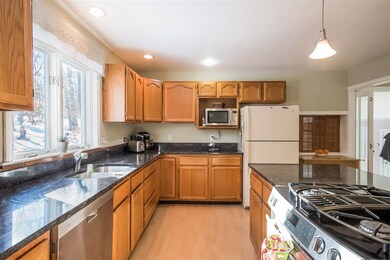
Highlights
- 2.2 Acre Lot
- Cape Cod Architecture
- Wood Flooring
- Bow Elementary School Rated A-
- Wood Burning Stove
- Main Floor Bedroom
About This Home
As of May 2022Welcome to Bow! Nestled into a corner lot in a popular neighborhood, this 3-4 bedroom Cape has a lot to offer! All the heavy lifting has been done! One year old roof, 5 year old natural gas boiler , fresh exterior and interior paint. The flexible floor plan offers open family room with fireplace and hardwood floors, dining area and kitchen with granite counters. There is an awesome bonus room with tile and wood stove , spacious living room and a first floor bedroom, office or play room. First floor laundry is a bonus. Upstairs you will find three bedrooms, including master bedroom with updated 3/4 master bath, and a full family bath. Close to the excellent Bow schools, and highways
Last Agent to Sell the Property
Century 21 Circa 72 Inc. License #011685 Listed on: 01/30/2018

Last Buyer's Agent
Amanda Conway
BHHS Verani Londonderry
Home Details
Home Type
- Single Family
Est. Annual Taxes
- $9,656
Year Built
- Built in 1990
Lot Details
- 2.2 Acre Lot
- Landscaped
- Corner Lot
- Lot Sloped Up
- Property is zoned RU
Parking
- 2 Car Direct Access Garage
- Parking Storage or Cabinetry
- Automatic Garage Door Opener
Home Design
- Cape Cod Architecture
- Concrete Foundation
- Wood Frame Construction
- Shingle Roof
- Wood Siding
- Clap Board Siding
Interior Spaces
- 2-Story Property
- Wood Burning Stove
- Wood Burning Fireplace
- Combination Kitchen and Dining Room
- Laundry on main level
Kitchen
- Open to Family Room
- Gas Range
- Microwave
- Dishwasher
- Kitchen Island
Flooring
- Wood
- Carpet
- Tile
Bedrooms and Bathrooms
- 3 Bedrooms
- Main Floor Bedroom
- En-Suite Primary Bedroom
- Bathroom on Main Level
Partially Finished Basement
- Connecting Stairway
- Interior Basement Entry
Accessible Home Design
- Kitchen has a 60 inch turning radius
- Hard or Low Nap Flooring
Schools
- Bow Elementary School
- Bow Memorial Middle School
Utilities
- Zoned Heating
- Hot Water Heating System
- Heating System Uses Natural Gas
- Heating System Uses Wood
- 200+ Amp Service
- Private Water Source
- Drilled Well
- Natural Gas Water Heater
- Private Sewer
- Leach Field
Community Details
- Trails
Listing and Financial Details
- Exclusions: Pool Table Heat Sink behind woodstove
- Legal Lot and Block 114-L / 3
Ownership History
Purchase Details
Home Financials for this Owner
Home Financials are based on the most recent Mortgage that was taken out on this home.Purchase Details
Similar Homes in Bow, NH
Home Values in the Area
Average Home Value in this Area
Purchase History
| Date | Type | Sale Price | Title Company |
|---|---|---|---|
| Warranty Deed | $350,000 | -- | |
| Deed | -- | -- |
Mortgage History
| Date | Status | Loan Amount | Loan Type |
|---|---|---|---|
| Open | $500,000 | Credit Line Revolving | |
| Closed | $310,500 | Stand Alone Refi Refinance Of Original Loan | |
| Closed | $308,000 | Stand Alone Refi Refinance Of Original Loan |
Property History
| Date | Event | Price | Change | Sq Ft Price |
|---|---|---|---|---|
| 05/06/2022 05/06/22 | Sold | $730,000 | +23.7% | $220 / Sq Ft |
| 04/11/2022 04/11/22 | Pending | -- | -- | -- |
| 04/07/2022 04/07/22 | For Sale | $589,900 | +34.1% | $177 / Sq Ft |
| 01/31/2020 01/31/20 | Sold | $440,000 | 0.0% | $132 / Sq Ft |
| 11/13/2019 11/13/19 | Pending | -- | -- | -- |
| 11/08/2019 11/08/19 | For Sale | $439,900 | +25.7% | $132 / Sq Ft |
| 03/01/2018 03/01/18 | Sold | $350,000 | 0.0% | $105 / Sq Ft |
| 02/01/2018 02/01/18 | Pending | -- | -- | -- |
| 01/30/2018 01/30/18 | For Sale | $349,900 | -- | $105 / Sq Ft |
Tax History Compared to Growth
Tax History
| Year | Tax Paid | Tax Assessment Tax Assessment Total Assessment is a certain percentage of the fair market value that is determined by local assessors to be the total taxable value of land and additions on the property. | Land | Improvement |
|---|---|---|---|---|
| 2024 | $14,720 | $744,200 | $149,800 | $594,400 |
| 2023 | $12,709 | $457,000 | $104,300 | $352,700 |
| 2022 | $12,120 | $457,000 | $104,300 | $352,700 |
| 2021 | $10,209 | $400,500 | $104,300 | $296,200 |
| 2020 | $10,245 | $400,500 | $104,300 | $296,200 |
| 2019 | $10,497 | $400,500 | $104,300 | $296,200 |
| 2018 | $9,659 | $347,700 | $100,900 | $246,800 |
| 2017 | $9,656 | $347,700 | $100,900 | $246,800 |
| 2016 | $9,141 | $347,700 | $100,900 | $246,800 |
| 2015 | $8,708 | $305,100 | $100,900 | $204,200 |
| 2014 | $9,004 | $305,100 | $100,900 | $204,200 |
| 2011 | $8,039 | $296,100 | $100,900 | $195,200 |
Agents Affiliated with this Home
-
Bianca Contreras

Seller's Agent in 2022
Bianca Contreras
Hometown Property Group
(603) 491-8849
33 in this area
116 Total Sales
-
Hvizda Realty Group
H
Buyer's Agent in 2022
Hvizda Realty Group
Keller Williams Realty Metro-Concord
(603) 557-6661
17 in this area
500 Total Sales
-
April Dunn

Buyer's Agent in 2020
April Dunn
April Dunn & Associates LLC
(603) 344-9605
21 in this area
292 Total Sales
-
Stephen DeStefano

Seller's Agent in 2018
Stephen DeStefano
Century 21 Circa 72 Inc.
(603) 496-3674
54 in this area
113 Total Sales
-
A
Buyer's Agent in 2018
Amanda Conway
BHHS Verani Londonderry
Map
Source: PrimeMLS
MLS Number: 4674829
APN: BOWW-000014-000003-000114-L000000
- 2 Wheeler Rd
- 82 F Sawmill Rd
- 23 Sawmill Rd
- 40 Sawmill Rd
- 7 Sawmill Rd
- 4 Bow Center Rd Unit B-3
- 16A Rand Rd
- 55 Logging Hill Rd
- 5 Heidi Ln
- 1 Woodland Cir
- 56 Knox Rd
- 7 Sundance Ln
- 6 Bona Vista Dr
- 3 Sundance Ln Unit Lot N - The Hannah
- 2 Golden View Dr
- 50 Clement Rd
- 0 Brown Hill Rd Unit 5032600
- 20 Clement Rd
- 105 Brown Hill Rd
- 22 Brushwood Dr
