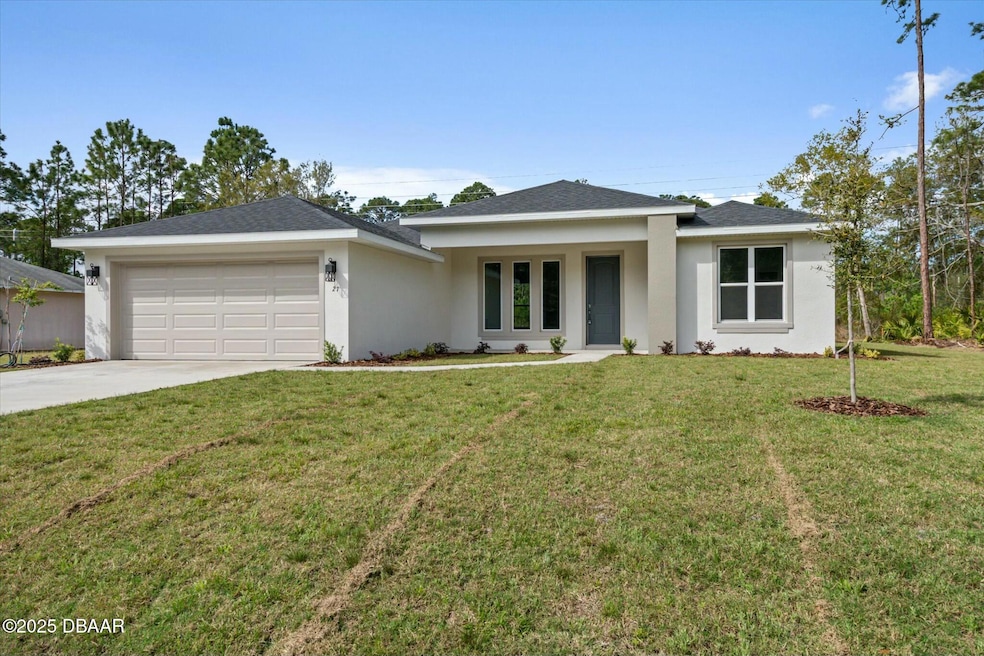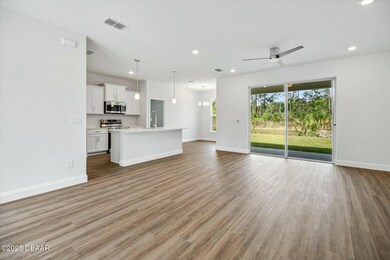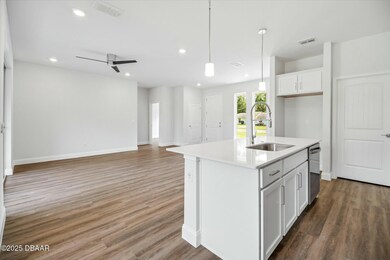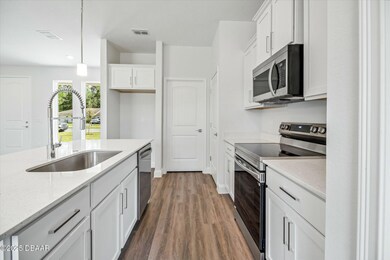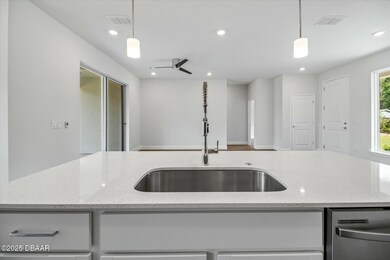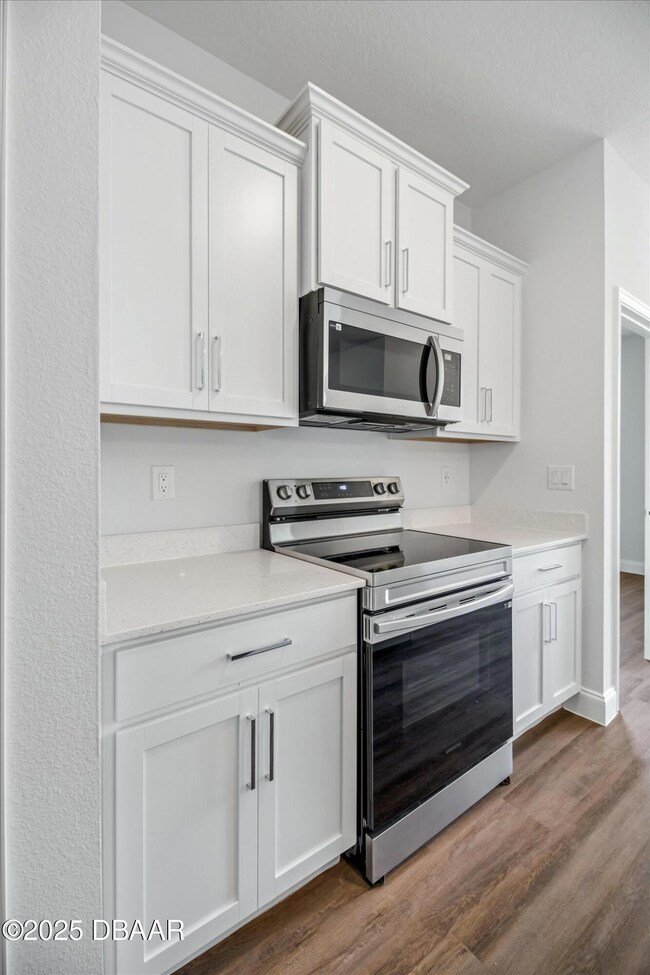
21 Utica Path Palm Coast, FL 32164
Estimated payment $2,004/month
Highlights
- New Construction
- Traditional Architecture
- Front Porch
- Open Floorplan
- No HOA
- 2 Car Attached Garage
About This Home
Builder incentives Up To $10,000 & $18,350 UPGRADES INCLUDED! Ready to Move In! Welcome to our stunning new construction home! Step into your dream home, where every detail whispers luxury and every corner radiates elegance. Our architectural masterpiece, a symphony of modernity and comfort, poised to be the epitome of sophisticated living. Be greeted by tile flooring throughout, majestic 8-foot designer front door, inviting you into a world of refinement. Sunlight dances through the front windows, cascading warmth into the heart of the home. Inside, enjoy the seamless fusion of indoor and outdoor living with an 8-foot slider leading to the lanai. Ceilings soar to 9'4", expanding the sense of space, while designer molding and stylish Riverside doors bestow a regal charm. The interior is a canvas of contemporary opulence, illuminated by designer lighting accentuating the open floor plan. Behold the chef's domain - a kitchen adorned with shaker cabinets, veined quartz countertops, and a captivating backsplash, crowned by matte black stainless steel appliances. Explore the sanctuaries of relaxation and rejuvenation - the bathrooms. Here, matte black faucets and antique bronze fixtures exude timeless elegance, while tiled walls encapsulate luxury. This is more than just a home; it's a testament to impeccable taste and unparalleled craftsmanship. Contact us today to unlock the gateway to your future - a future where every moment is imbued with luxury, right in the comfort of your own home. Pictures are from the Model home at 182 Bayside Dr. Model is open daily 11:00AM-5:00PM.
Home Details
Home Type
- Single Family
Est. Annual Taxes
- $815
Parking
- 2 Car Attached Garage
Home Design
- New Construction
- Traditional Architecture
- Block Foundation
- Shingle Roof
- Stucco
Interior Spaces
- 1,555 Sq Ft Home
- 1-Story Property
- Open Floorplan
- Living Room
- Vinyl Flooring
Kitchen
- Eat-In Kitchen
- Electric Range
- Microwave
- Dishwasher
- Kitchen Island
- Disposal
Bedrooms and Bathrooms
- 3 Bedrooms
- 2 Full Bathrooms
Utilities
- Central Heating and Cooling System
- Cable TV Available
Additional Features
- Front Porch
- 10,237 Sq Ft Lot
Community Details
- No Home Owners Association
- Palm Coast Sec 04 Subdivision
Listing and Financial Details
- Assessor Parcel Number 07-11-31-7057-00120-0060
Map
Home Values in the Area
Average Home Value in this Area
Tax History
| Year | Tax Paid | Tax Assessment Tax Assessment Total Assessment is a certain percentage of the fair market value that is determined by local assessors to be the total taxable value of land and additions on the property. | Land | Improvement |
|---|---|---|---|---|
| 2024 | $824 | $44,500 | $44,500 | -- |
| 2023 | $824 | $44,500 | $44,500 | $0 |
| 2022 | $443 | $45,500 | $45,500 | $0 |
| 2021 | $298 | $21,000 | $21,000 | $0 |
| 2020 | $251 | $15,000 | $15,000 | $0 |
| 2019 | $240 | $15,000 | $15,000 | $0 |
| 2018 | $215 | $12,500 | $12,500 | $0 |
| 2017 | $187 | $10,000 | $10,000 | $0 |
| 2016 | $170 | $7,986 | $0 | $0 |
| 2015 | $158 | $7,260 | $0 | $0 |
| 2014 | $140 | $7,000 | $0 | $0 |
Property History
| Date | Event | Price | Change | Sq Ft Price |
|---|---|---|---|---|
| 04/20/2025 04/20/25 | Price Changed | $349,900 | -2.8% | $225 / Sq Ft |
| 03/24/2025 03/24/25 | For Sale | $359,900 | +531.4% | $231 / Sq Ft |
| 07/25/2022 07/25/22 | Sold | $57,000 | -1.7% | -- |
| 06/17/2022 06/17/22 | Pending | -- | -- | -- |
| 05/25/2022 05/25/22 | For Sale | $58,000 | -- | -- |
Purchase History
| Date | Type | Sale Price | Title Company |
|---|---|---|---|
| Warranty Deed | $61,000 | Agents Choice Title | |
| Warranty Deed | $57,000 | Southern Title Holdings | |
| Warranty Deed | $16,700 | -- |
Mortgage History
| Date | Status | Loan Amount | Loan Type |
|---|---|---|---|
| Open | $215,968 | Construction |
Similar Homes in Palm Coast, FL
Source: Daytona Beach Area Association of REALTORS®
MLS Number: 1211495
APN: 07-11-31-7057-00120-0060
- 135 Ullian Trail
- 127 Ullian Trail
- 179 Ullian Trail
- 247 Ullian Trail
- 245 Ullian Trail
- 35 Ulmaceal Path
- 122 Ullian Trail Unit A & B
- XXXX Ullynn Place
- 21 Utrillo Place
- 9 Ulawood Place
- 11 Ulawood Place
- 45 Ulmaceal Path
- 16 Ullynn Place Unit B
- 112 Ulaturn Trail
- 18 Ulawood Place
- 5935 Sr 100 E
- 15 Ulmus Place
- 113 Buccaneer Place
- 111 Buccaneer Place
- 216 Montgomery Ct
- 37 Ullman Place Unit A
- 37 Ullman Place Unit B
- 9 Uturn Ct
- 137 Ullian Trail
- 57 Ulysses Trail
- 100 Wilton Cir
- 101 Brookhaven Ct N
- 14 Lloyd Trail Unit A
- 9 Llovera Place
- 143 Wood Stork Ln
- 104 S Coopers Hawk Way
- 1465 Central Terrace
- 40 Llama Trail
- 138 Nighthawk Ln
- 128 Nighthawk Ln
- 470 Bulldog Dr
- 16 Wandering Creek Way
- 229 Hawthorn Ave
- 101 Haven
- 31 Zoeller Ct Unit B
