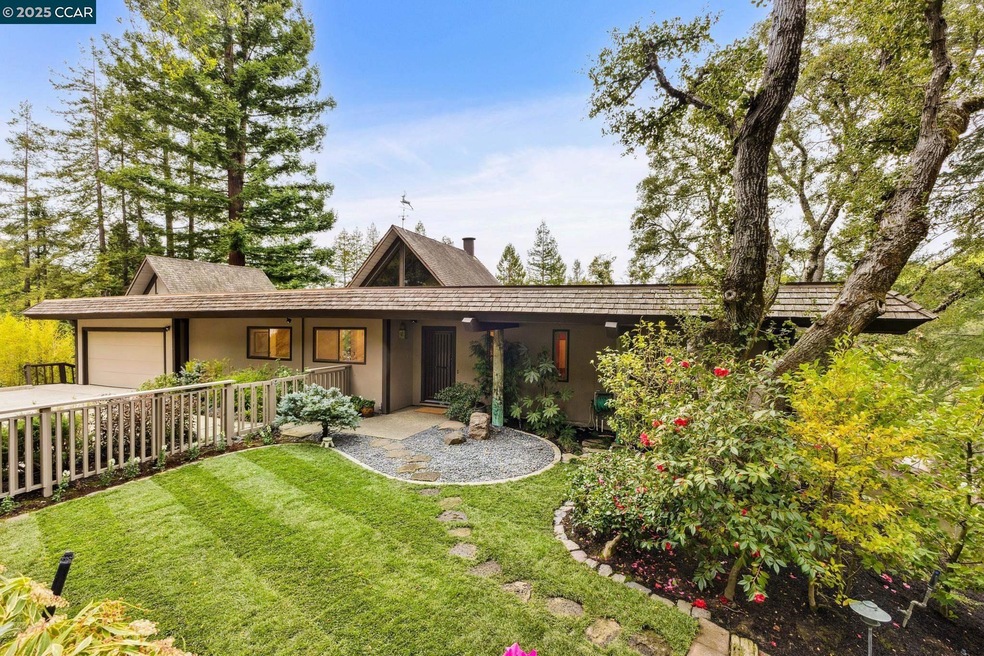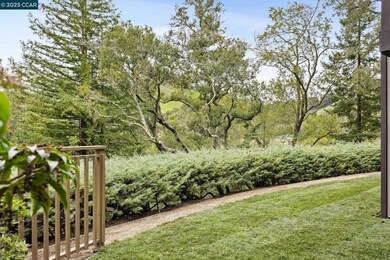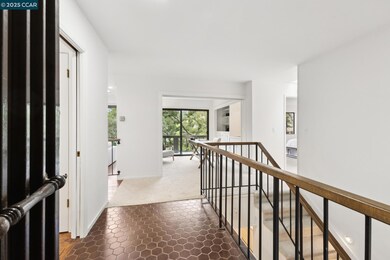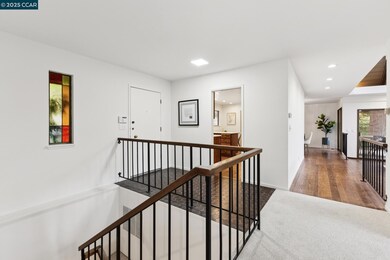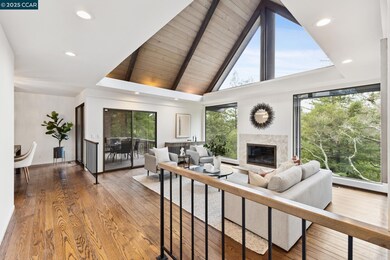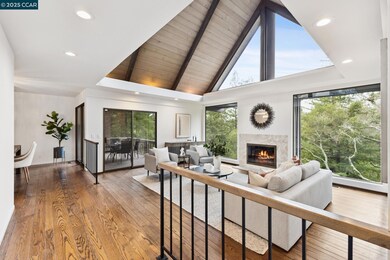
21 Via Callados Orinda, CA 94563
Sleepy Hollow-Orinda NeighborhoodHighlights
- Custom Home
- Private Lot
- Wood Flooring
- Sleepy Hollow Elementary School Rated A
- Recreation Room
- Solid Surface Countertops
About This Home
As of March 2025A coveted 2519 sf, 5 BR, 2.5 BA and quality, custom built contemporary home in the coveted Sleepy Hollow neighborhood in Orinda. 1/2-acre lot on a quiet Cul de sac, with filtered views, and a sense of privacy. A magical front yard garden has steps down to a huge, shaded deck under the trees, and a flat lawn. Plenty of room to roam and just steps away from the popular Sleepy Hollow Swim and Tennis Club. Situated amongst a canopy of oak trees, the large living room with cathedral ceilings boasts filtered views through floor to ceiling windows. Gorgeous, recently refinished hardwood floors in all the living areas. Kitchen was remodeled in the 1990s with a seating nook area, and a laundry/mud room leading to the garage. The Primary ensuite bedroom has a recently renovated bathroom, and is next to a study with built-ins, and a half bath. Brand new carpets in the bedrooms and a freshly painted interior. Downstairs there are 3 generous size bedrooms, a full bath, and a family room which leads out to a flat grassy backyard. You will find a wine closet and plenty of storage off the hallway!
Home Details
Home Type
- Single Family
Est. Annual Taxes
- $4,166
Year Built
- Built in 1966
Lot Details
- 0.56 Acre Lot
- Front Yard Fenced and Back Yard
- Landscaped
- Private Lot
- Lot Sloped Down
- Front and Back Yard Sprinklers
- Garden
Parking
- 2 Car Attached Garage
- Garage Door Opener
Home Design
- Custom Home
- Wood Siding
- Stucco
Interior Spaces
- 2-Story Property
- Skylights
- Self Contained Fireplace Unit Or Insert
- Brick Fireplace
- Gas Fireplace
- Recreation Room
Kitchen
- Breakfast Area or Nook
- Double Oven
- Electric Cooktop
- Dishwasher
- Solid Surface Countertops
- Disposal
Flooring
- Wood
- Carpet
- Tile
Bedrooms and Bathrooms
- 5 Bedrooms
Laundry
- Dryer
- Washer
Home Security
- Carbon Monoxide Detectors
- Fire and Smoke Detector
Outdoor Features
- Shed
Utilities
- Forced Air Heating and Cooling System
- 220 Volts in Kitchen
- Gas Water Heater
Community Details
- No Home Owners Association
- Contra Costa Association
- Sleepy Hollow Subdivision
Listing and Financial Details
- Assessor Parcel Number 2662800222
Ownership History
Purchase Details
Home Financials for this Owner
Home Financials are based on the most recent Mortgage that was taken out on this home.Purchase Details
Purchase Details
Map
Similar Homes in Orinda, CA
Home Values in the Area
Average Home Value in this Area
Purchase History
| Date | Type | Sale Price | Title Company |
|---|---|---|---|
| Grant Deed | $1,850,000 | Old Republic Title | |
| Interfamily Deed Transfer | -- | None Available | |
| Interfamily Deed Transfer | -- | -- | |
| Interfamily Deed Transfer | -- | -- |
Mortgage History
| Date | Status | Loan Amount | Loan Type |
|---|---|---|---|
| Open | $82,600 | New Conventional | |
| Open | $1,200,000 | New Conventional |
Property History
| Date | Event | Price | Change | Sq Ft Price |
|---|---|---|---|---|
| 03/26/2025 03/26/25 | Sold | $1,850,000 | 0.0% | $734 / Sq Ft |
| 02/26/2025 02/26/25 | Pending | -- | -- | -- |
| 02/06/2025 02/06/25 | For Sale | $1,850,000 | -- | $734 / Sq Ft |
Tax History
| Year | Tax Paid | Tax Assessment Tax Assessment Total Assessment is a certain percentage of the fair market value that is determined by local assessors to be the total taxable value of land and additions on the property. | Land | Improvement |
|---|---|---|---|---|
| 2024 | $4,166 | $189,829 | $72,075 | $117,754 |
| 2023 | $4,101 | $186,108 | $70,662 | $115,446 |
| 2022 | $3,772 | $182,460 | $69,277 | $113,183 |
| 2021 | $3,699 | $178,883 | $67,919 | $110,964 |
| 2019 | $3,615 | $173,579 | $65,905 | $107,674 |
| 2018 | $3,418 | $170,176 | $64,613 | $105,563 |
| 2017 | $3,304 | $166,841 | $63,347 | $103,494 |
| 2016 | $3,222 | $163,570 | $62,105 | $101,465 |
| 2015 | $3,183 | $161,114 | $61,173 | $99,941 |
| 2014 | $3,127 | $157,959 | $59,975 | $97,984 |
Source: Contra Costa Association of REALTORS®
MLS Number: 41084861
APN: 266-280-022-2
- 71 Van Tassel Ln
- 2 Crane Ct
- 6 Snowberry Ln
- 233 Melody Ln
- 119 Melody Ln
- 13 Saint James Ct
- 18 Van Tassel Ln
- 42 Tappan Ln
- 36 Tarry Ln
- 5 Tappan Ct
- 13 Melody Ln
- 25 Coachwood Terrace
- 77 Van Ripper Ln
- 181 Lombardy Ln
- 121 Tappan Ln
- 319 Tappan Terrace
- 125 Sleepy Hollow Ln
- 457 Dalewood Dr
- 523 Miner Rd
- 4 Berrybrook Hollow
