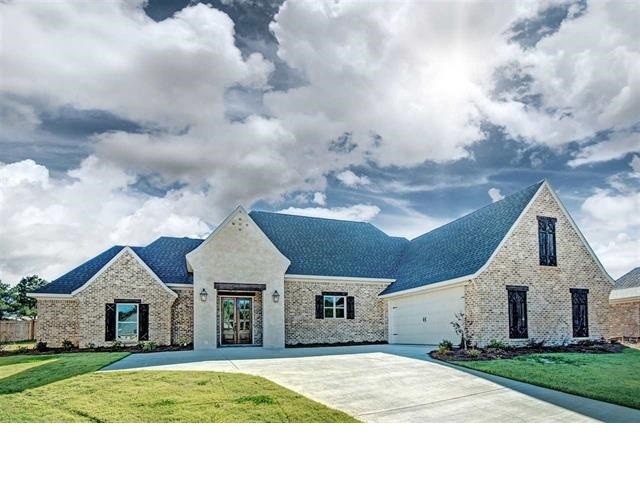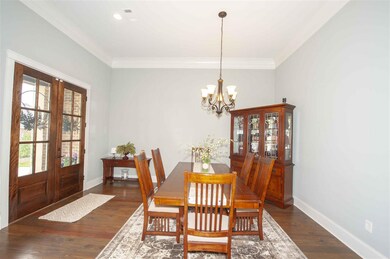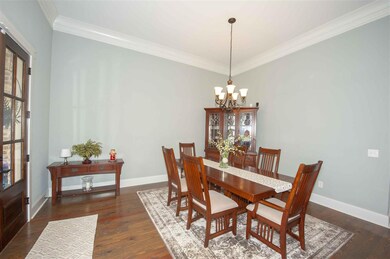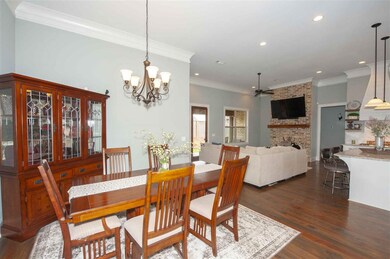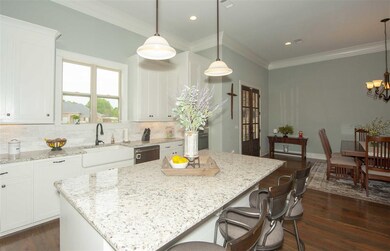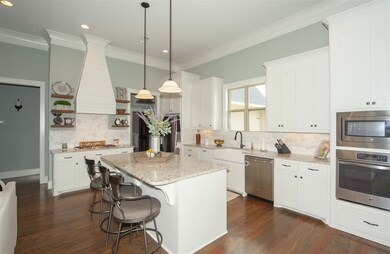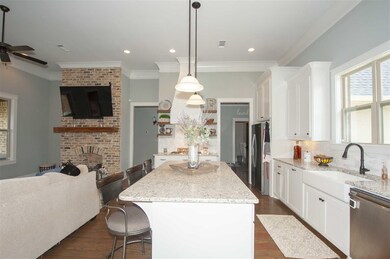
210 Duchess Ct Flowood, MS 39232
Highlights
- Clubhouse
- Multiple Fireplaces
- Wood Flooring
- Oakdale Elementary School Rated A
- Cathedral Ceiling
- Acadian Style Architecture
About This Home
As of September 2019Better than new...Welcome home to this beautiful 4 bedroom, 3 full baths, open split plan with in exclusive Kensington! Formal entry and dining, living room with gorgeous pine floors and gas log fireplace. HUGE kitchen with stainless steel appliances, farmhouse sink, gas cooktop, large island, custom hood and back splash, granite counters and oversized walk in pantry. No carpet in main living areas of this home... Master bedroom with pine tray ceiling, master bath with his and hers vanities , Jacuzzi tub, oversized separate tile shower and large walk in closest with built-ins! 3 guest bedrooms all with walk in closets, one with access to a hall bath the other 2 share a Jack and Jill bath with separate vanities. Many amenities in this home feel very custom and it is move in ready. 2 car garage with additional storage. Spacious covered patio with outdoor kitchen with grill and fan, and automatic irrigation system. Fully fenced back yard. Spacious parking pad in front. Large portion of the attic is floored. Neighborhood pool and clubhouse in this lovely neighborhood! Conveniently located just minutes from the Ross Barnett Reservoir and all the restaurants and shopping at Dogwood Festival Market. Excellent Northwest Rankin Schools! Call your favorite Realtor today for your private showing.
Last Agent to Sell the Property
Keller Williams License #S45324 Listed on: 04/20/2019

Home Details
Home Type
- Single Family
Est. Annual Taxes
- $890
Year Built
- Built in 2017
Lot Details
- Wood Fence
- Back Yard Fenced
HOA Fees
- $50 Monthly HOA Fees
Parking
- 2 Car Garage
- Garage Door Opener
Home Design
- Acadian Style Architecture
- Brick Exterior Construction
- Slab Foundation
- Architectural Shingle Roof
Interior Spaces
- 2,191 Sq Ft Home
- 1-Story Property
- Cathedral Ceiling
- Ceiling Fan
- Multiple Fireplaces
- Insulated Windows
- Window Treatments
- Aluminum Window Frames
- Entrance Foyer
- Storage
- Electric Dryer Hookup
Kitchen
- Electric Oven
- Gas Cooktop
- Recirculated Exhaust Fan
- Microwave
- Dishwasher
Flooring
- Wood
- Ceramic Tile
Bedrooms and Bathrooms
- 4 Bedrooms
- 3 Full Bathrooms
- Double Vanity
Home Security
- Home Security System
- Fire and Smoke Detector
Outdoor Features
- Patio
Schools
- Oakdale Elementary School
- Northwest Rankin Middle School
- Northwest High School
Utilities
- Central Heating and Cooling System
- Heating System Uses Natural Gas
- Tankless Water Heater
- Fiber Optics Available
Listing and Financial Details
- Assessor Parcel Number J11M000001 00330
Community Details
Overview
- Association fees include management, pool service
- Kensington Subdivision
Amenities
- Clubhouse
Recreation
- Community Pool
Ownership History
Purchase Details
Home Financials for this Owner
Home Financials are based on the most recent Mortgage that was taken out on this home.Similar Homes in the area
Home Values in the Area
Average Home Value in this Area
Purchase History
| Date | Type | Sale Price | Title Company |
|---|---|---|---|
| Warranty Deed | -- | -- |
Mortgage History
| Date | Status | Loan Amount | Loan Type |
|---|---|---|---|
| Open | $270,000 | New Conventional | |
| Previous Owner | $293,584 | FHA |
Property History
| Date | Event | Price | Change | Sq Ft Price |
|---|---|---|---|---|
| 09/23/2019 09/23/19 | Sold | -- | -- | -- |
| 08/03/2019 08/03/19 | Pending | -- | -- | -- |
| 04/20/2019 04/20/19 | For Sale | $315,000 | -3.0% | $144 / Sq Ft |
| 01/23/2018 01/23/18 | Sold | -- | -- | -- |
| 01/02/2018 01/02/18 | Pending | -- | -- | -- |
| 05/26/2017 05/26/17 | For Sale | $324,900 | -- | $148 / Sq Ft |
Tax History Compared to Growth
Tax History
| Year | Tax Paid | Tax Assessment Tax Assessment Total Assessment is a certain percentage of the fair market value that is determined by local assessors to be the total taxable value of land and additions on the property. | Land | Improvement |
|---|---|---|---|---|
| 2024 | $3,248 | $30,192 | $0 | $0 |
| 2023 | $2,290 | $26,988 | $0 | $0 |
| 2022 | $2,261 | $26,988 | $0 | $0 |
| 2021 | $2,261 | $26,988 | $0 | $0 |
| 2020 | $2,261 | $26,988 | $0 | $0 |
| 2019 | $2,557 | $6,750 | $0 | $0 |
| 2018 | $655 | $6,750 | $0 | $0 |
| 2017 | $394 | $3,375 | $0 | $0 |
Agents Affiliated with this Home
-

Seller's Agent in 2019
Stephanie Remore
Keller Williams
(601) 955-7176
237 Total Sales
-

Buyer's Agent in 2019
Edwin Holmes
Charlotte Smith Real Estate
(601) 259-9206
11 Total Sales
-

Seller's Agent in 2018
Suzie McDowell
Keller Williams
(601) 717-2056
260 Total Sales
-

Buyer's Agent in 2018
Carole Cantrell
Cantrell Realty, LLC
(601) 506-3289
122 Total Sales
Map
Source: MLS United
MLS Number: 1319054
APN: J11M-000001-00330
- 401 Duke Ct
- 313 Royal Pond Cir
- 1018 Kensington Dr
- 2167 Hwy 471
- 1016 Kensington Dr
- 1014 Kensington Dr
- 1012 Kensington Dr
- 1010 Kensington Dr
- 915 Brunswick Ct
- 917 Brunswick Ct
- 913 Brunswick Ct
- 1203 Old Court Crossing
- 1205 Old Court Crossing
- 1207 Old Court Crossing
- 1209 Old Court Crossing
- 3 Highway 25 Hwy
- 1841 Freedom Ring Dr
- 1821 Freedom Ring Dr
- 1911 Freedom Ring Dr
- 1931 Freedom Ring Dr
