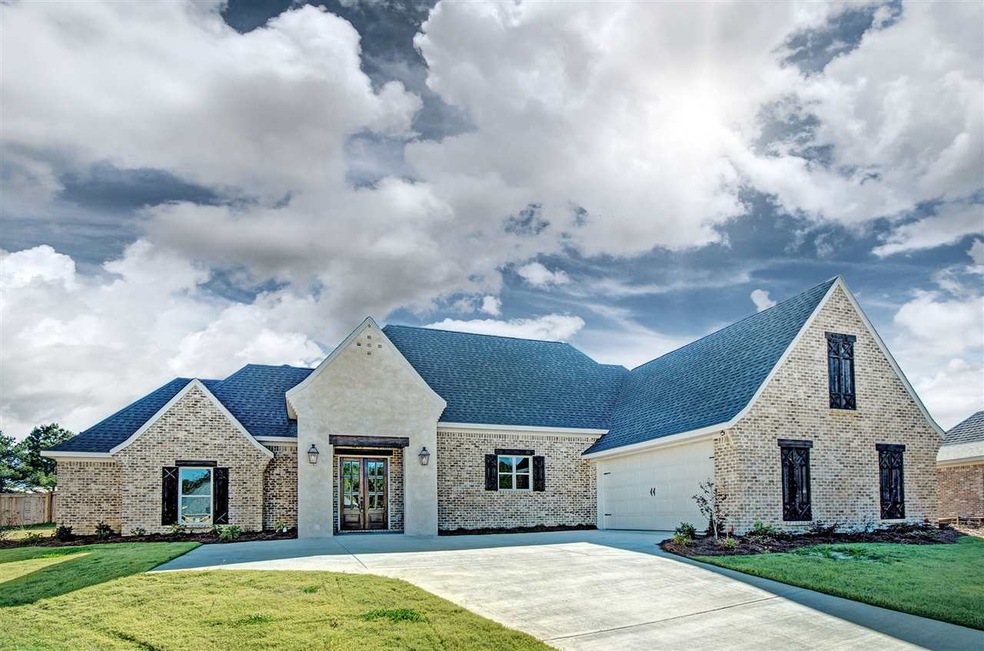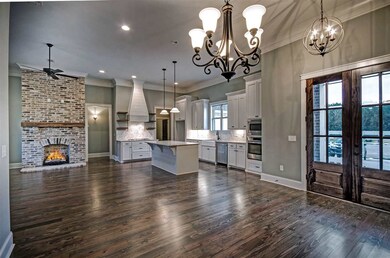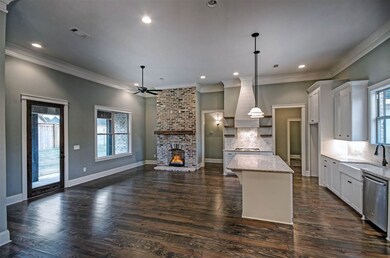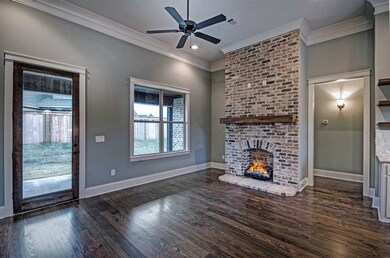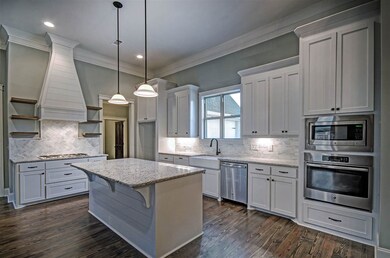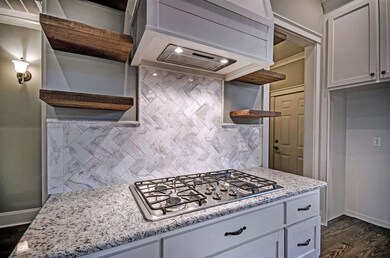
210 Duchess Ct Flowood, MS 39232
Highlights
- Newly Remodeled
- Multiple Fireplaces
- Acadian Style Architecture
- Oakdale Elementary School Rated A
- Wood Flooring
- High Ceiling
About This Home
As of September 2019Builder will pay up to $4000 in closing costs with acceptable offer!!!! Beautiful 4 bedroom, 3 bath open split plan with almost 2200 sq. ft. on cul-de-sac lot in exclusive Kensington of Brandon! . Formal entry and dining, living room with gorgeous pine floors and gas log fireplace. HUGE kitchen with stainless steel appliances, farm sink, gas cooktop, large island, custom hood and backsplash, granite counters and HUGE walk in pantry! Master bedroom with pine tray ceiling, master bath with his and hers vanities , Jacuzzi tub, oversized separate tile shower and large walk in closest with built-ins! 3 guest bedrooms all with walk in closets, one with access to a hall bath the other 2 share a jack and Jill bath with separate vanities! 2 car garage with additional storage and covered patio with outdoor kitchen and automatic irrigation system! Neighborhood pool and clubhouse currently under construction! Conveniently located just minutes from the Ross Barnett Reservoir and all the restaurants and shopping at Dogwood Festival Market. Excellent Northwest Rankin Schools! Call your favorite Realtor today for your private showing.
Last Agent to Sell the Property
Keller Williams License #B22447 Listed on: 05/26/2017

Home Details
Home Type
- Single Family
Est. Annual Taxes
- $395
Year Built
- Built in 2017 | Newly Remodeled
HOA Fees
- $42 Monthly HOA Fees
Parking
- 2 Car Attached Garage
- Garage Door Opener
Home Design
- Acadian Style Architecture
- Brick Exterior Construction
- Slab Foundation
- Asphalt Shingled Roof
Interior Spaces
- 2,191 Sq Ft Home
- 1-Story Property
- High Ceiling
- Ceiling Fan
- Multiple Fireplaces
- Vinyl Clad Windows
- Insulated Windows
- Wood Flooring
- Electric Dryer Hookup
Kitchen
- Electric Oven
- Self-Cleaning Oven
- Gas Cooktop
- Recirculated Exhaust Fan
Bedrooms and Bathrooms
- 4 Bedrooms
- 3 Full Bathrooms
Home Security
- Storm Windows
- Fire and Smoke Detector
Schools
- Oakdale Elementary School
- Northwest Rankin Middle School
- Northwest Rankin High School
Utilities
- Central Heating and Cooling System
- Heating System Uses Natural Gas
- Tankless Water Heater
- Gas Water Heater
- Prewired Cat-5 Cables
- Cable TV Available
Additional Features
- Slab Porch or Patio
- Cul-De-Sac
Listing and Financial Details
- Assessor Parcel Number J11M-1-330
Community Details
Overview
- Association fees include management
- Kensington Subdivision
Recreation
- Community Pool
Ownership History
Purchase Details
Home Financials for this Owner
Home Financials are based on the most recent Mortgage that was taken out on this home.Similar Homes in the area
Home Values in the Area
Average Home Value in this Area
Purchase History
| Date | Type | Sale Price | Title Company |
|---|---|---|---|
| Warranty Deed | -- | -- |
Mortgage History
| Date | Status | Loan Amount | Loan Type |
|---|---|---|---|
| Open | $270,000 | New Conventional | |
| Previous Owner | $293,584 | FHA |
Property History
| Date | Event | Price | Change | Sq Ft Price |
|---|---|---|---|---|
| 09/23/2019 09/23/19 | Sold | -- | -- | -- |
| 08/03/2019 08/03/19 | Pending | -- | -- | -- |
| 04/20/2019 04/20/19 | For Sale | $315,000 | -3.0% | $144 / Sq Ft |
| 01/23/2018 01/23/18 | Sold | -- | -- | -- |
| 01/02/2018 01/02/18 | Pending | -- | -- | -- |
| 05/26/2017 05/26/17 | For Sale | $324,900 | -- | $148 / Sq Ft |
Tax History Compared to Growth
Tax History
| Year | Tax Paid | Tax Assessment Tax Assessment Total Assessment is a certain percentage of the fair market value that is determined by local assessors to be the total taxable value of land and additions on the property. | Land | Improvement |
|---|---|---|---|---|
| 2024 | $3,248 | $30,192 | $0 | $0 |
| 2023 | $2,290 | $26,988 | $0 | $0 |
| 2022 | $2,261 | $26,988 | $0 | $0 |
| 2021 | $2,261 | $26,988 | $0 | $0 |
| 2020 | $2,261 | $26,988 | $0 | $0 |
| 2019 | $2,557 | $6,750 | $0 | $0 |
| 2018 | $655 | $6,750 | $0 | $0 |
| 2017 | $394 | $3,375 | $0 | $0 |
Agents Affiliated with this Home
-
Stephanie Remore

Seller's Agent in 2019
Stephanie Remore
Keller Williams
(601) 955-7176
249 Total Sales
-
Edwin Holmes

Buyer's Agent in 2019
Edwin Holmes
Charlotte Smith Real Estate
(601) 259-9206
11 Total Sales
-
Suzie McDowell

Seller's Agent in 2018
Suzie McDowell
Keller Williams
(601) 717-2056
268 Total Sales
-
Carole Cantrell

Buyer's Agent in 2018
Carole Cantrell
Cantrell Realty, LLC
(601) 506-3289
123 Total Sales
Map
Source: MLS United
MLS Number: 1297649
APN: J11M-000001-00330
- 1018 Kensington Dr
- 2167 Hwy 471
- 1016 Kensington Dr
- 1014 Kensington Dr
- 1012 Kensington Dr
- 1010 Kensington Dr
- 905 Brunswick Ct
- 3 Highway 25 Hwy
- 1841 Freedom Ring Dr
- 1811 Freedom Ring Dr
- 1821 Freedom Ring Dr
- 1911 Freedom Ring Dr
- 1931 Freedom Ring Dr
- 2 Highway 25 Hwy
- 140 Freedom Ring Dr
- 440 Freedom Ring Dr
- 538 Stump Ridge Rd
- 0 Baker Ln
- 614 Cliffview Dr
- 110 E Waterwood Dr
