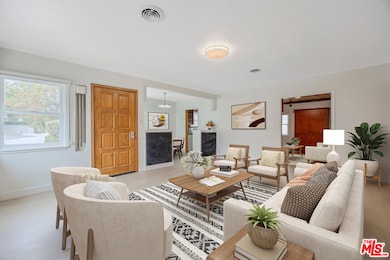210 S Bundy Dr Los Angeles, CA 90049
Brentwood NeighborhoodEstimated payment $15,167/month
Highlights
- Horse Property Unimproved
- Traditional Architecture
- No HOA
- All Bedrooms Downstairs
- Wood Flooring
- Den
About This Home
Perfectly situated in the heart of Brentwood, this delightful 3-bedroom, 2-bathroom home with a spacious upstairs office offers the ideal blend of comfort, style, and classic California charm. Just moments from San Vicente Boulevard's beloved cafes, boutiques, and tree-lined streets, this inviting residence captures the essence of Brentwood living. You are welcomed to a bright and cheerful living room that instantly feels like home, filled with natural light and timeless character. The cozy formal dining room is perfect for gatherings and flows seamlessly into a kitchen full of personality, featuring stainless steel countertops, a charming corner glass window, and a breakfast bar that opens to the inviting family room with custom built-in wood shelving. All three bedrooms are located on the main level, offering comfort and convenience. Upstairs, a generous office provides an ideal space for working from home, creative pursuits, or a peaceful retreat. The front yard showcases beautiful pavers framed by a mature hedge, creating a tranquil sense of seclusion from the street. The intimate backyard invites easy outdoor living and peaceful evenings, while the detached 2-car garage enhances everyday functionality with its own laundry area. Recent updates include a newer roof, furnace, and condenser, ensuring peace of mind for years to come. This home is a rare opportunity to own a true piece of Brentwood charm. After 47 years this gem is ready for its next owner to appreciate, personalize, and love for years to come.
Listing Agent
Berkshire Hathaway HomeServices California Properties License #01384105 Listed on: 11/06/2025

Open House Schedule
-
Sunday, November 16, 20251:00 to 4:00 pm11/16/2025 1:00:00 PM +00:0011/16/2025 4:00:00 PM +00:00Add to Calendar
Home Details
Home Type
- Single Family
Est. Annual Taxes
- $5,236
Year Built
- Built in 1941
Lot Details
- 4,926 Sq Ft Lot
- Property is zoned LAR1
Parking
- 2 Car Detached Garage
- Driveway
Home Design
- Traditional Architecture
- Flat Roof Shape
- Raised Foundation
- Shingle Roof
- Stucco
Interior Spaces
- 1,922 Sq Ft Home
- 2-Story Property
- Paneling
- Blinds
- Window Screens
- Separate Family Room
- Living Room
- Dining Room
- Den
- Laundry in Garage
Kitchen
- Galley Kitchen
- Breakfast Bar
- Electric Oven
- Electric Cooktop
- Microwave
- Dishwasher
- Disposal
Flooring
- Wood
- Carpet
- Linoleum
Bedrooms and Bathrooms
- 3 Bedrooms
- All Bedrooms Down
- Walk-In Closet
- Bathtub with Shower
- Shower Only
Home Security
- Carbon Monoxide Detectors
- Fire and Smoke Detector
Utilities
- Air Conditioning
- Central Heating
- Property is located within a water district
- Tankless Water Heater
- Sewer in Street
Additional Features
- Open Patio
- Horse Property Unimproved
Community Details
- No Home Owners Association
Listing and Financial Details
- Assessor Parcel Number 4404-019-008
Map
Home Values in the Area
Average Home Value in this Area
Tax History
| Year | Tax Paid | Tax Assessment Tax Assessment Total Assessment is a certain percentage of the fair market value that is determined by local assessors to be the total taxable value of land and additions on the property. | Land | Improvement |
|---|---|---|---|---|
| 2025 | $5,236 | $430,314 | $269,518 | $160,796 |
| 2024 | $5,236 | $421,878 | $264,234 | $157,644 |
| 2023 | $5,139 | $413,606 | $259,053 | $154,553 |
| 2022 | $4,905 | $405,497 | $253,974 | $151,523 |
| 2021 | $4,833 | $397,547 | $248,995 | $148,552 |
| 2019 | $4,688 | $385,757 | $241,610 | $144,147 |
| 2018 | $4,622 | $378,194 | $236,873 | $141,321 |
| 2016 | $4,403 | $363,510 | $227,676 | $135,834 |
| 2015 | $4,338 | $358,051 | $224,257 | $133,794 |
| 2014 | $4,359 | $351,039 | $219,865 | $131,174 |
Property History
| Date | Event | Price | List to Sale | Price per Sq Ft |
|---|---|---|---|---|
| 11/06/2025 11/06/25 | For Sale | $2,795,000 | -- | $1,454 / Sq Ft |
Purchase History
| Date | Type | Sale Price | Title Company |
|---|---|---|---|
| Quit Claim Deed | -- | None Listed On Document | |
| Interfamily Deed Transfer | -- | -- |
Source: The MLS
MLS Number: 25614459
APN: 4404-019-008
- 233 S Saltair Ave
- 144 N Bowling Green Way
- 308 Oceano Dr
- 116 S Carmelina Ave
- 146 N Carmelina Ave
- 154 N Carmelina Ave
- 125 S Medio Dr
- 12227 Tweed Ln
- 159 Granville Ave
- 196 Granville Ave
- 651 S Bundy Dr
- 541 S Westgate Ave
- 441 S Barrington Ave Unit 109
- 441 S Barrington Ave Unit 402
- 505 S Barrington Ave Unit 108
- 505 S Barrington Ave Unit 206
- 505 S Barrington Ave Unit 402
- 505 S Barrington Ave Unit 302
- 505 S Barrington Ave Unit 407
- 505 S Barrington Ave Unit 304
- 130 S Bowling Green Way Unit 134
- 202 S Saltair Ave
- 433 S Bundy Dr
- 429 S Gretna Green Way
- 515 S Westgate Ave
- 269 N Bundy Dr
- 146 N Carmelina Ave
- 451 S Barrington Ave Unit 102
- 527 S Barrington Ave Unit 8
- 555 S Barrington Ave
- 555 S Westgate Ave
- 274 N Tigertail Rd
- 520 S Barrington Ave Unit 117
- 625 S Barrington Ave Unit 103
- 625 S Barrington Ave Unit 110
- 550 S Barrington Ave
- 103 N Anita Ave
- 612 S Barrington Ave Unit 317
- 622 S Barrington Ave Unit 403
- 318 S Medio Dr






