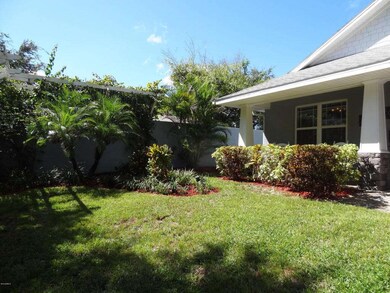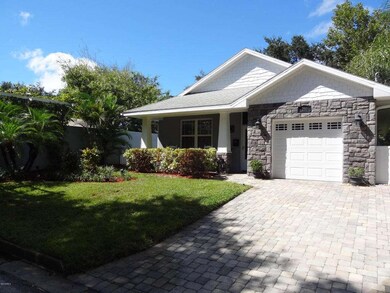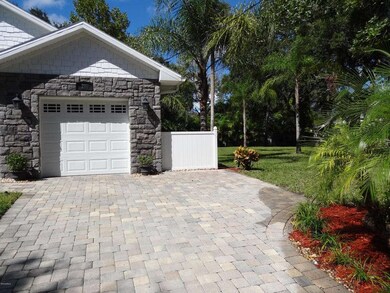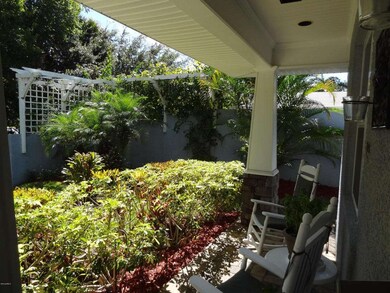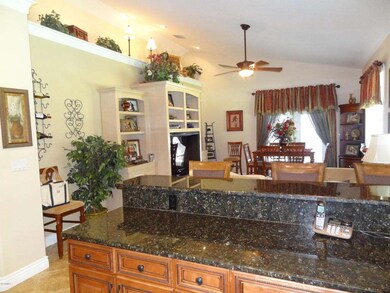
210 Sutton St Rockledge, FL 32955
Highlights
- No HOA
- 1 Car Attached Garage
- Tile Flooring
- Rockledge Senior High School Rated A-
- Patio
- 1-Story Property
About This Home
As of December 2014Last house on a quiet dead end street, this home is walking distance to Historic Downtown Cocoa Village and the Indian River. A beautiful Craftsman style home constructed in 2007 that has old style charm with all the modern conveniences. Includes many elegant details along with granite countertops, stainless steel appliances, brushed bronze fixtures, 9 ft. ceilings throughout, tray ceiling in Master Suite, vaulted living room, Jacuzzi tub, double pane windows, solid core doors, crown molding throughout, pre-wired Cat-5 computer connections in every room, very energy efficient. Make this 3 Bedroom, 2 full bath your new home!
Last Agent to Sell the Property
Heather Ann Hager
RE/MAX Solutions Listed on: 09/20/2014
Last Buyer's Agent
Kymberly Lietzow
Southern Tropics R.E. LLC
Home Details
Home Type
- Single Family
Est. Annual Taxes
- $1,029
Year Built
- Built in 2007
Lot Details
- 5,227 Sq Ft Lot
- Street terminates at a dead end
- South Facing Home
- Vinyl Fence
Parking
- 1 Car Attached Garage
Home Design
- Shingle Roof
- Concrete Siding
- Block Exterior
- Stucco
Interior Spaces
- 1,308 Sq Ft Home
- 1-Story Property
Kitchen
- Electric Range
- Microwave
- Dishwasher
Flooring
- Carpet
- Tile
Bedrooms and Bathrooms
- 3 Bedrooms
- 2 Full Bathrooms
Schools
- Tropical Elementary School
- Mcnair Middle School
- Rockledge High School
Additional Features
- Patio
- Central Heating and Cooling System
Community Details
- No Home Owners Association
- Derbys Addn To Cocoa Subdivision
Listing and Financial Details
- Assessor Parcel Number 24-36-33-81-00000.0-0080.00
Ownership History
Purchase Details
Home Financials for this Owner
Home Financials are based on the most recent Mortgage that was taken out on this home.Purchase Details
Similar Homes in Rockledge, FL
Home Values in the Area
Average Home Value in this Area
Purchase History
| Date | Type | Sale Price | Title Company |
|---|---|---|---|
| Warranty Deed | $205,000 | Fidelity Natl Title Fl Inc | |
| Warranty Deed | $175,000 | -- |
Mortgage History
| Date | Status | Loan Amount | Loan Type |
|---|---|---|---|
| Open | $135,000 | No Value Available | |
| Previous Owner | $188,000 | Unknown | |
| Previous Owner | $100,000 | Credit Line Revolving |
Property History
| Date | Event | Price | Change | Sq Ft Price |
|---|---|---|---|---|
| 05/30/2025 05/30/25 | For Sale | $499,900 | +143.9% | $382 / Sq Ft |
| 12/05/2014 12/05/14 | Sold | $205,000 | -8.9% | $157 / Sq Ft |
| 10/31/2014 10/31/14 | Pending | -- | -- | -- |
| 09/19/2014 09/19/14 | For Sale | $225,000 | -- | $172 / Sq Ft |
Tax History Compared to Growth
Tax History
| Year | Tax Paid | Tax Assessment Tax Assessment Total Assessment is a certain percentage of the fair market value that is determined by local assessors to be the total taxable value of land and additions on the property. | Land | Improvement |
|---|---|---|---|---|
| 2023 | $1,156 | $107,120 | $0 | $0 |
| 2022 | $1,064 | $104,000 | $0 | $0 |
| 2021 | $1,068 | $100,980 | $0 | $0 |
| 2020 | $1,063 | $99,590 | $0 | $0 |
| 2019 | $1,048 | $97,360 | $0 | $0 |
| 2018 | $1,043 | $95,550 | $0 | $0 |
| 2017 | $1,040 | $93,590 | $0 | $0 |
| 2016 | $1,041 | $91,670 | $19,400 | $72,270 |
| 2015 | $1,062 | $91,040 | $19,400 | $71,640 |
| 2014 | $1,034 | $89,260 | $19,400 | $69,860 |
Agents Affiliated with this Home
-
Lauri Toth

Seller's Agent in 2025
Lauri Toth
RE/MAX
(321) 749-7600
7 in this area
133 Total Sales
-
H
Seller's Agent in 2014
Heather Ann Hager
RE/MAX
-
K
Buyer's Agent in 2014
Kymberly Lietzow
Southern Tropics R.E. LLC
Map
Source: Space Coast MLS (Space Coast Association of REALTORS®)
MLS Number: 706966
APN: 24-36-33-81-00000.0-0080.00
- 16 South St
- 213 Sweet St
- 215 Riverside Dr
- 846 Florida Ave Unit 8
- 842 Florida Ave Unit 6
- 104 Riverside Dr Unit 301
- 104 Riverside Dr Unit 402
- 104 Riverside Dr Unit 304
- 104 Riverside Dr Unit 203
- 840 Florida Ave Unit 5
- 102 Riverside Dr Unit 302
- 112 Rosa L Jones Dr
- 55 Riverside Dr Unit 103
- 29 Riverside Dr Unit 402
- 100 Riverside Dr Unit 701
- 100 Riverside Dr Unit 403
- 100 Riverside Dr Unit 503
- 100 Riverside Dr Unit 303
- 24 Hardee Cir N
- 15 Hardee Cir N

