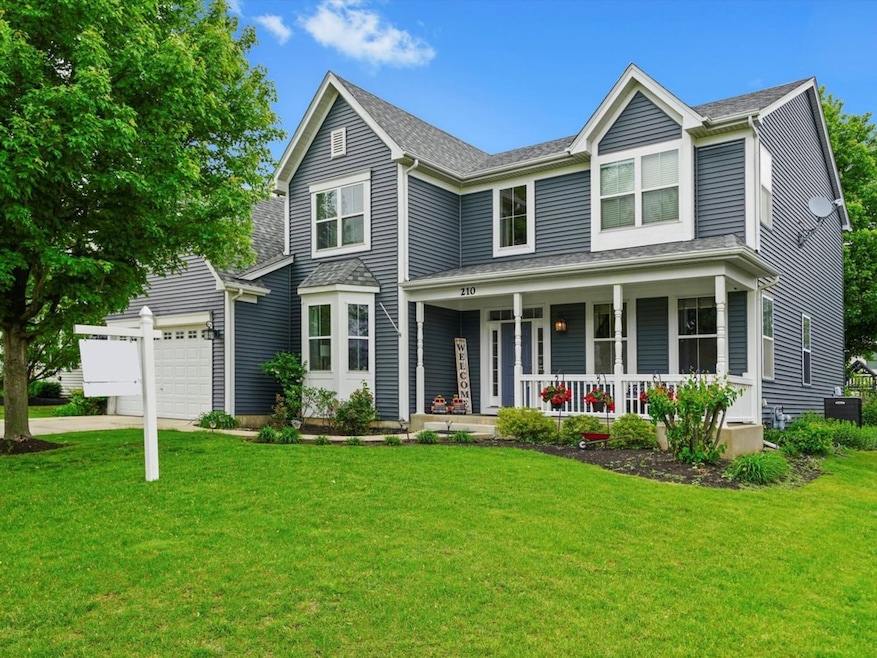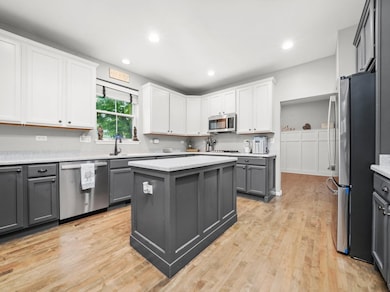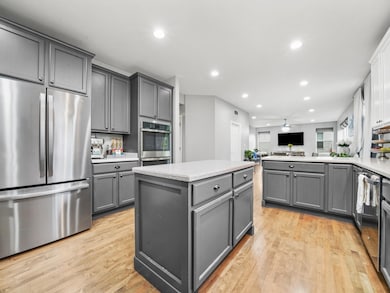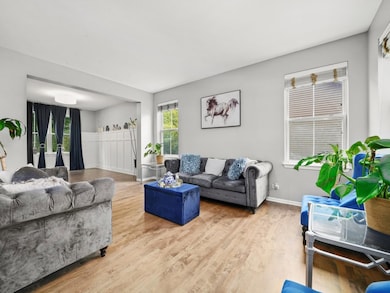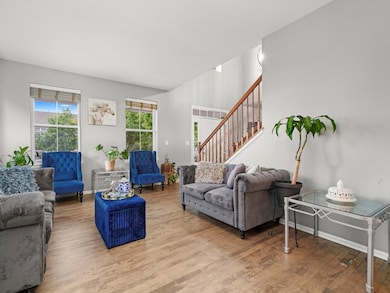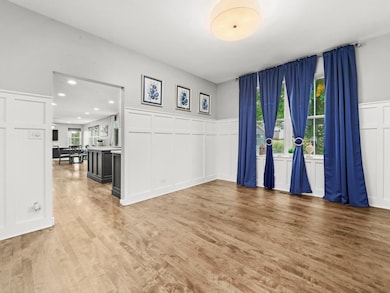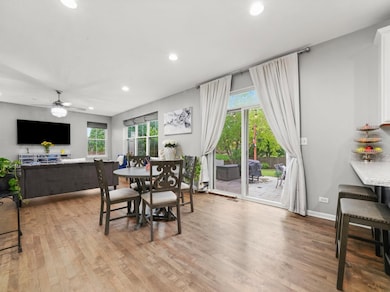210 Woodford Rd Oswego, IL 60543
North Oswego NeighborhoodEstimated payment $3,690/month
Highlights
- Clubhouse
- Property is near a park
- Vaulted Ceiling
- Churchill Elementary School Rated A-
- Double Shower
- Traditional Architecture
About This Home
Impressive Churchill Club 2 Story 4 bedroom with a welcoming covered front porch! Main floor offers Board & Batton walls, beautiful Hardwood floors and a Private Office. Separate Dining Room perfect for formal dinners. Kitchen offers New Appliances, plenty of extended length Cabinets, Corian Counters, convenient Island and a double built-in Oven. Master bedroom offers a Vaulted ceiling and separate Closets. Partially finished Basement with crawl space for storage or a Creative little Play Area. Custom Paver Patio surrounded by a fully Fenced Yard. Clubhouse offers Community Events, Gym, Swimming Pools, Tennis, Basketball and Volleyball Courts! Community is surrounded by miles of Walking Paths and walking distance to Elementary and Junior High schools.
Home Details
Home Type
- Single Family
Est. Annual Taxes
- $10,853
Year Built
- Built in 2007
Lot Details
- 10,088 Sq Ft Lot
- Lot Dimensions are 77 x 131
- Fenced
- Paved or Partially Paved Lot
HOA Fees
Parking
- 2 Car Garage
- Driveway
- Parking Included in Price
Home Design
- Traditional Architecture
- Asphalt Roof
- Concrete Perimeter Foundation
Interior Spaces
- 3,303 Sq Ft Home
- 2-Story Property
- Vaulted Ceiling
- Blinds
- Window Screens
- Six Panel Doors
- Family Room
- Living Room
- Breakfast Room
- Formal Dining Room
- Den
- Partial Basement
- Unfinished Attic
Kitchen
- Double Oven
- Cooktop
- Microwave
- Dishwasher
- Stainless Steel Appliances
- Disposal
Flooring
- Wood
- Carpet
Bedrooms and Bathrooms
- 4 Bedrooms
- 4 Potential Bedrooms
- Double Shower
Laundry
- Laundry Room
- Sink Near Laundry
- Gas Dryer Hookup
Schools
- Churchill Elementary School
- Plank Junior High School
- Oswego East High School
Utilities
- Forced Air Heating and Cooling System
- Heating System Uses Natural Gas
- 200+ Amp Service
- Water Softener is Owned
Additional Features
- Patio
- Property is near a park
Listing and Financial Details
- Homeowner Tax Exemptions
Community Details
Overview
- Association fees include insurance, clubhouse, pool
- Churchill Club Subdivision, Majestic Prince Floorplan
Amenities
- Clubhouse
Recreation
- Tennis Courts
- Community Pool
Map
Home Values in the Area
Average Home Value in this Area
Tax History
| Year | Tax Paid | Tax Assessment Tax Assessment Total Assessment is a certain percentage of the fair market value that is determined by local assessors to be the total taxable value of land and additions on the property. | Land | Improvement |
|---|---|---|---|---|
| 2024 | $11,227 | $145,511 | $26,645 | $118,866 |
| 2023 | $10,221 | $129,920 | $23,790 | $106,130 |
| 2022 | $10,221 | $119,193 | $21,826 | $97,367 |
| 2021 | $9,861 | $111,395 | $20,398 | $90,997 |
| 2020 | $9,752 | $109,211 | $19,998 | $89,213 |
| 2019 | $9,618 | $106,194 | $19,998 | $86,196 |
| 2018 | $9,658 | $104,872 | $23,711 | $81,161 |
| 2017 | $9,432 | $98,011 | $22,160 | $75,851 |
| 2016 | $9,039 | $92,902 | $21,005 | $71,897 |
| 2015 | $9,137 | $89,761 | $20,295 | $69,466 |
| 2014 | -- | $84,680 | $19,146 | $65,534 |
| 2013 | -- | $85,148 | $19,252 | $65,896 |
Property History
| Date | Event | Price | List to Sale | Price per Sq Ft | Prior Sale |
|---|---|---|---|---|---|
| 10/19/2025 10/19/25 | For Rent | $3,600 | 0.0% | -- | |
| 10/03/2025 10/03/25 | Price Changed | $513,900 | +2.8% | $156 / Sq Ft | |
| 08/15/2025 08/15/25 | Price Changed | $499,900 | -1.6% | $151 / Sq Ft | |
| 08/14/2025 08/14/25 | Price Changed | $508,000 | -1.0% | $154 / Sq Ft | |
| 08/05/2025 08/05/25 | Price Changed | $513,000 | -1.0% | $155 / Sq Ft | |
| 07/30/2025 07/30/25 | Price Changed | $518,000 | -1.3% | $157 / Sq Ft | |
| 07/22/2025 07/22/25 | Price Changed | $524,900 | -1.9% | $159 / Sq Ft | |
| 07/13/2025 07/13/25 | Price Changed | $534,900 | -1.8% | $162 / Sq Ft | |
| 07/01/2025 07/01/25 | For Sale | $544,900 | +13.5% | $165 / Sq Ft | |
| 06/03/2022 06/03/22 | Sold | $479,900 | 0.0% | $145 / Sq Ft | View Prior Sale |
| 04/18/2022 04/18/22 | Pending | -- | -- | -- | |
| 04/08/2022 04/08/22 | For Sale | $479,900 | -- | $145 / Sq Ft |
Purchase History
| Date | Type | Sale Price | Title Company |
|---|---|---|---|
| Warranty Deed | $480,000 | Fidelity National Title | |
| Warranty Deed | $364,500 | Chicago Title Insurance Co |
Mortgage History
| Date | Status | Loan Amount | Loan Type |
|---|---|---|---|
| Open | $444,900 | New Conventional | |
| Previous Owner | $36,400 | Stand Alone Second | |
| Previous Owner | $291,400 | Purchase Money Mortgage |
Source: Midwest Real Estate Data (MRED)
MLS Number: 12409019
APN: 03-11-328-004
- 790 Bohannon Cir
- 786 Bohannon Cir
- 700 N Sparkle Ct
- 712 Bohannon Cir
- BELLAMY Plan at Sonoma Trails - Single Family Homes
- Bradley Plan at Sonoma Trails - Single Family Homes
- Haven Plan at Sonoma Trails - Single Family Homes
- HENLEY Plan at Sonoma Trails - Single Family Homes
- EMERSON Plan at Sonoma Trails - Single Family Homes
- Sloan Plan at Sonoma Trails - Single Family Homes
- COVENTRY Plan at Sonoma Trails - Single Family Homes
- 1499 Vintage Dr
- 479 Raintree Dr
- 1468 Vintage Dr
- 1452 Vintage Dr
- 1459 Vintage Dr
- 2459 Scribe St
- 2327 Hirsch Rd
- 1464 Vintage Dr
- 1460 Vintage Dr
- 524 Majestic Ln
- 699 Bonaventure Dr
- 782 Oxbow Ave
- 2229 Riesling Rd Unit 2229
- 315 Ogden Falls Blvd
- 266 Springbrook Trail S
- 128 Henderson St
- 615 Hawley Dr Unit 4443
- 615 Starling Cir
- 1175 Reading Dr
- 2000 Emblem Cir
- 146 Henderson St Unit Townhome
- 1854 Fredericksburg Ln
- 2297 Roaring Creek Dr
- 433 Gloria Ln
- 1906 Indian Hill Ln Unit 4223
- 436 Gloria Ln
- 609 S Avon Ct Unit Lower Level Condo
- 2115 Canyon Creek Ct
- 2566 Rourke Dr
