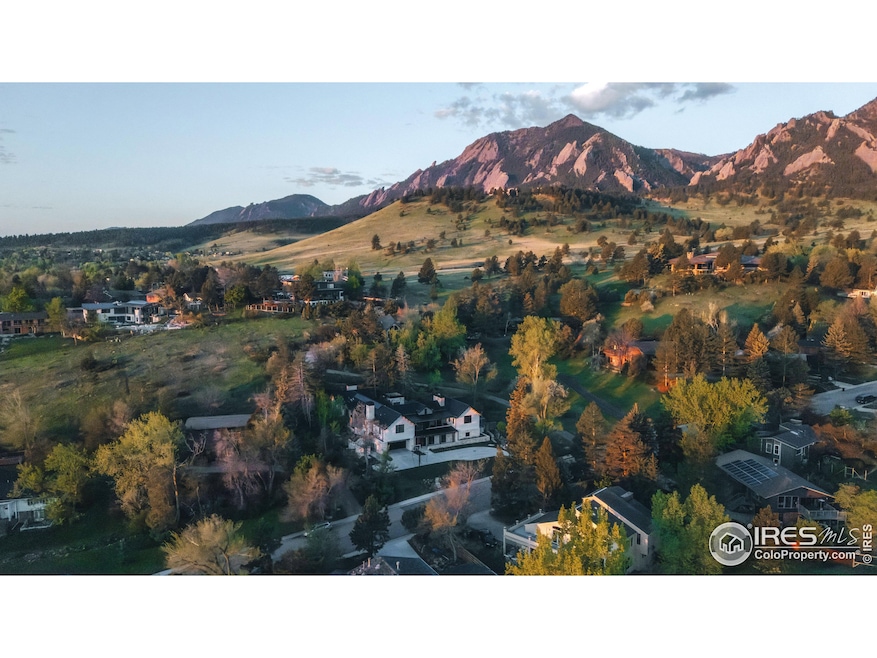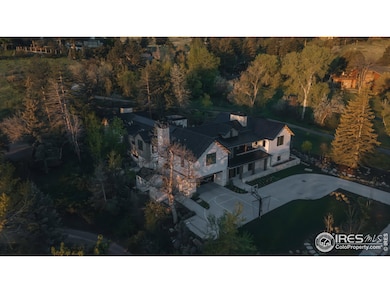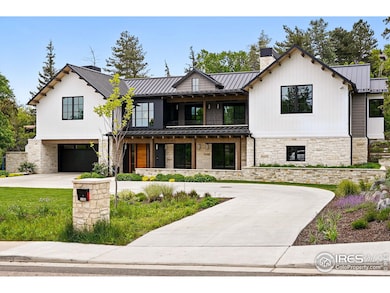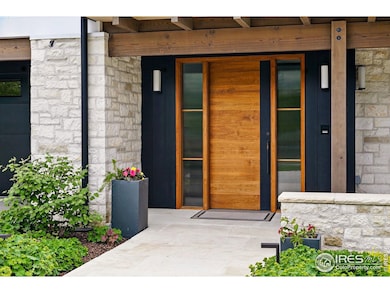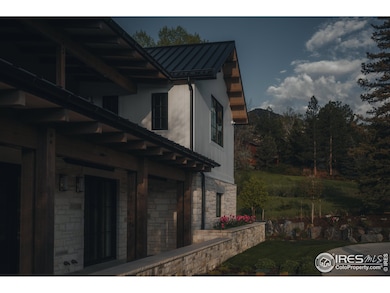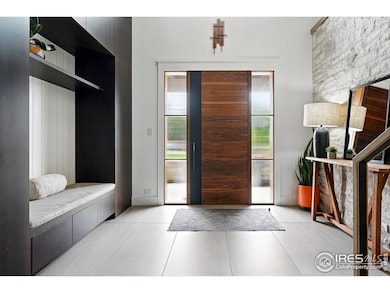2100 Kohler Dr Boulder, CO 80305
South Boulder NeighborhoodEstimated payment $54,274/month
Highlights
- Two Primary Bedrooms
- Waterfall on Lot
- Fireplace in Primary Bedroom
- Creekside Elementary School Rated A
- 0.55 Acre Lot
- Deck
About This Home
A Rare Architectural Masterpiece at the Base of Boulder's Iconic Flatirons!Nestled just beneath Boulder's legendary Flatirons, this extraordinary residence offers a once-in-a-lifetime opportunity on one of the city's most coveted streets, Kohler Drive. This newly built, net-zero designed residence is the result of a visionary collaboration between Surround Architecture and Harrington/Stanko Construction, masterfully blending timeless elegance with contemporary innovation. Perfectly positioned just steps from vast open space and miles of scenic trails, it offers a rare lifestyle of harmony between nature and elevated design. Meticulously crafted with every luxury upgrade imaginable, the residence welcomes you with soaring 15-foot beamed ceilings, bold architectural trusses, and vast west-facing triple-paneled windows that flood the space with natural light. Included, a whole-home automation system by AV Crafters, managed through Savant, controls audio, advanced lighting, programmable blinds, and security system. At its heart lies a chef's kitchen outfitted with premium Miele and Sub-Zero appliances, a gorgeous and spacious walk-in scullery for additional storage, prep, and cleanup, and a sleek see-through fireplace-one of four throughout the home. Designed for both comfort and versatility, this incredible floor plan features a secluded office with a rooftop deck, outdoor fireplace, and multiple covered terraces and patios enhanced by a cascading waterfall, creating a truly seamless year-round indoor-outdoor living.The oversized three-car garage includes an EV charging station and opens to a heated driveway, all set on a generous, and private half-acre lot. Throughout the home, natural materials, warm textures, and light-filled interiors create a calm, refined atmosphere. No expense was spared on this residence. The result is a distinctive retreat that blends traditional craftsmanship with modern style, an exceptional expression of Boulder living at its finest.
Home Details
Home Type
- Single Family
Est. Annual Taxes
- $30,357
Year Built
- Built in 2022
Lot Details
- 0.55 Acre Lot
- Wood Fence
- Level Lot
- Sprinkler System
- Wooded Lot
- Landscaped with Trees
Parking
- 3 Car Attached Garage
- Heated Garage
- Tandem Parking
Home Design
- Contemporary Architecture
- Wood Frame Construction
- Metal Roof
- Wood Siding
- Stone
Interior Spaces
- 6,610 Sq Ft Home
- 2-Story Property
- Bar Fridge
- Beamed Ceilings
- Ceiling height of 9 feet or more
- Ceiling Fan
- Multiple Fireplaces
- Double Sided Fireplace
- Gas Fireplace
- Window Treatments
- Great Room with Fireplace
- Living Room with Fireplace
- Home Office
- Recreation Room with Fireplace
- Wood Flooring
- Crawl Space
- Property Views
Kitchen
- Gas Oven or Range
- Microwave
- Dishwasher
- Kitchen Island
- Fireplace in Kitchen
Bedrooms and Bathrooms
- 6 Bedrooms
- Fireplace in Primary Bedroom
- Double Master Bedroom
- Walk-In Closet
- Bidet
- Steam Shower
Laundry
- Laundry on main level
- Dryer
- Washer
Outdoor Features
- Balcony
- Deck
- Patio
- Waterfall on Lot
- Outdoor Storage
Schools
- Bear Creek Elementary School
- Southern Hills Middle School
- Fairview High School
Utilities
- Central Air
- Radiant Heating System
Community Details
- No Home Owners Association
- Built by Stanko Construction
- Highland Park 6 Subdivision, Custom Home Floorplan
- Electric Vehicle Charging Station
Listing and Financial Details
- Assessor Parcel Number R0005154
Map
Home Values in the Area
Average Home Value in this Area
Tax History
| Year | Tax Paid | Tax Assessment Tax Assessment Total Assessment is a certain percentage of the fair market value that is determined by local assessors to be the total taxable value of land and additions on the property. | Land | Improvement |
|---|---|---|---|---|
| 2025 | $30,357 | $325,644 | $105,606 | $220,038 |
| 2024 | $30,357 | $325,644 | $105,606 | $220,038 |
| 2023 | $29,831 | $345,425 | $112,888 | $236,222 |
| 2022 | $19,070 | $205,350 | $85,937 | $119,413 |
| 2021 | $14,659 | $170,310 | $88,410 | $81,900 |
| 2020 | $9,272 | $106,514 | $100,315 | $6,199 |
| 2019 | $10,748 | $125,397 | $100,315 | $25,082 |
| 2018 | $10,625 | $122,551 | $79,416 | $43,135 |
| 2017 | $10,293 | $135,487 | $87,799 | $47,688 |
| 2016 | $8,883 | $102,613 | $55,163 | $47,450 |
| 2015 | $8,411 | $89,893 | $39,084 | $50,809 |
| 2014 | $7,558 | $89,893 | $39,084 | $50,809 |
Property History
| Date | Event | Price | List to Sale | Price per Sq Ft | Prior Sale |
|---|---|---|---|---|---|
| 05/29/2025 05/29/25 | For Sale | $9,750,000 | +427.0% | $1,475 / Sq Ft | |
| 01/28/2019 01/28/19 | Off Market | $1,850,000 | -- | -- | |
| 04/28/2017 04/28/17 | Sold | $1,850,000 | 0.0% | $479 / Sq Ft | View Prior Sale |
| 04/28/2017 04/28/17 | For Sale | $1,850,000 | -- | $479 / Sq Ft |
Purchase History
| Date | Type | Sale Price | Title Company |
|---|---|---|---|
| Warranty Deed | $1,850,000 | Land Title Guarantee Co | |
| Warranty Deed | $849,000 | Guardian Title Agency Llc | |
| Interfamily Deed Transfer | -- | -- |
Mortgage History
| Date | Status | Loan Amount | Loan Type |
|---|---|---|---|
| Open | $1,387,500 | Adjustable Rate Mortgage/ARM | |
| Previous Owner | $370,000 | Negative Amortization |
Source: IRES MLS
MLS Number: 1035332
APN: 1577064-09-001
- 1965 Kohler Dr
- 1865 Kohler Dr
- 2235 Vassar Dr
- 2410 Vassar Dr
- 2490 Vassar Dr
- 2585 Kohler Dr
- 2905 Stanford Ave
- 2955 Stanford Ave
- 2810 Duke Cir
- 1187 Bear Mountain Dr Unit B
- 3155 Dover Dr
- 245 Fair Place
- 45 Bellevue Dr
- 2860 Table Mesa Dr
- 75 Bellevue Dr
- 2250 Bluebell Ave
- 1498 King Ave
- 2003 Bluebell Ave
- 325 27th St
- 419 22nd St
- 3455 Table Mesa Dr
- 305 29th St
- 2726 Moorhead Ave
- 640-680 S Lashley Ln
- 770 28th St
- 730 29th St
- 805 29th St Unit 253
- 805 29th St Unit 458
- 955 Broadway St
- 2950 Bixby Ln
- 2850 Aurora Ave Unit 301
- 2900 E Aurora Ave
- 900 28th St
- 2905 Aurora Ave
- 1055 Adams Cir
- 1055 Adams Cir
- 950 28th St
- 970 28th St
- 1025 Adams Cir
- 920 Grant Place
