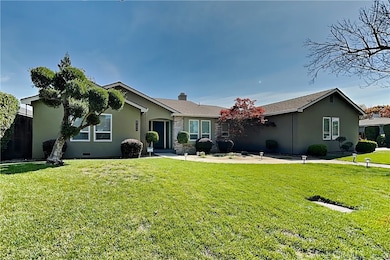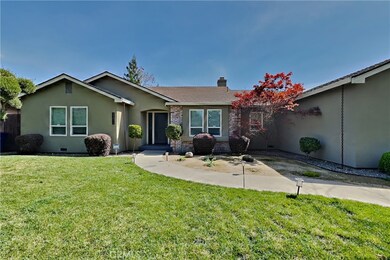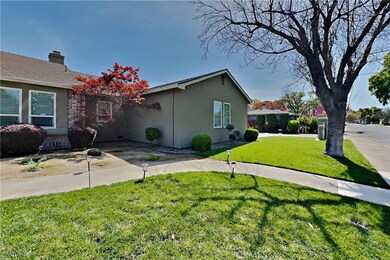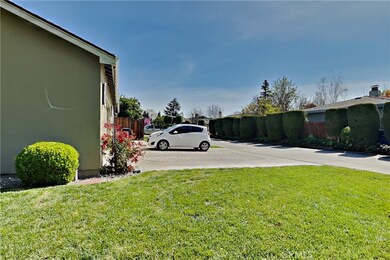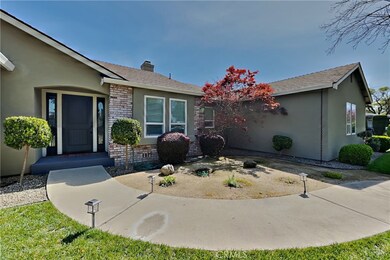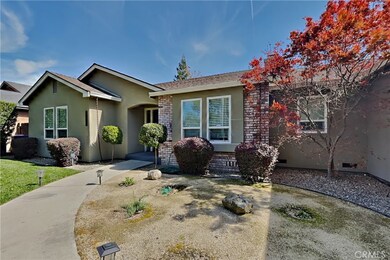
2100 Sherwood Ave Unit A Modesto, CA 95350
Central Modesto NeighborhoodEstimated payment $4,042/month
Highlights
- Open Floorplan
- Property is near public transit
- Granite Countertops
- Contemporary Architecture
- Main Floor Bedroom
- Lawn
About This Home
MUST SEE!! Beautiful custom home, almost 2,600SF, LARGE 1/4 ACRE LOT - 3BR/2.5BA with living room -AND- family room. Entry leads to living room with vaulted ceilings, fireplace, bar area with built-in refrigerator, and slider to back patio. Formal dining area. Kitchen features - cabinets with soft-close doors/drawers, granite slab counter tops, S/S Bosch double oven, S/S Bosch dishwasher, S/S sink, built-in wine refrigerator, and island with cooktop. Family room with built-in A/V cabinet, and slider to rear patio. 1/2 bath with tile floors, vanity cabinet/sink & dual-flush toilet. Laundry room with cabinets and sink. 2 guest BRs have access to Jack & Jill hall bathroom with marble vanity, dual sinks, and tub/shower. Master BR with recessed lighting and slider to rear patio. Master bath with designer vanity cabinet, dual sinks, quartz vanity top, LED vanity mirror, recessed lighting, dual-flush toilet, HUGE shower with custom tile and seating, rain-shower head, and glass surround. There is also a soaking tub and a walk-in closet. Backyard aluminum patio cover with (3) sliders, and amazing orange & lemon trees! 2-Car garage with workbench, 220V & storage. Newly installed HVAC system, Leafguard gutters, LVP wood-look plank flooring, built-in central vacuum system, and alarm system. Welcome home!
Last Listed By
Keller Williams Property Team Turlock Brokerage Phone: 209-410-9650 License #01945870 Listed on: 03/25/2025

Home Details
Home Type
- Single Family
Est. Annual Taxes
- $6,510
Year Built
- Built in 1987
Lot Details
- 0.25 Acre Lot
- West Facing Home
- Wood Fence
- Drip System Landscaping
- Level Lot
- Front and Back Yard Sprinklers
- Lawn
- Back and Front Yard
Parking
- 2 Car Direct Access Garage
- 3 Open Parking Spaces
- Parking Storage or Cabinetry
- Parking Available
- Workshop in Garage
- Side Facing Garage
- Garage Door Opener
- Combination Of Materials Used In The Driveway
Home Design
- Contemporary Architecture
- Brick Exterior Construction
- Raised Foundation
- Fire Rated Drywall
- Frame Construction
- Composition Roof
- Stucco
Interior Spaces
- 2,520 Sq Ft Home
- 1-Story Property
- Open Floorplan
- Central Vacuum
- Wired For Sound
- Built-In Features
- Dry Bar
- Ceiling Fan
- Recessed Lighting
- Wood Burning Fireplace
- Zero Clearance Fireplace
- Raised Hearth
- Double Pane Windows
- Drapes & Rods
- Blinds
- Window Screens
- Sliding Doors
- Panel Doors
- Formal Entry
- Family Room Off Kitchen
- Living Room with Fireplace
- Dining Room
- Storage
Kitchen
- Galley Kitchen
- Breakfast Area or Nook
- Double Self-Cleaning Oven
- Electric Cooktop
- Water Line To Refrigerator
- Dishwasher
- Kitchen Island
- Granite Countertops
- Quartz Countertops
- Pots and Pans Drawers
- Self-Closing Drawers and Cabinet Doors
- Disposal
Flooring
- Carpet
- Tile
- Vinyl
Bedrooms and Bathrooms
- 3 Main Level Bedrooms
- Walk-In Closet
- Dressing Area
- Mirrored Closets Doors
- Upgraded Bathroom
- Jack-and-Jill Bathroom
- Quartz Bathroom Countertops
- Makeup or Vanity Space
- Dual Sinks
- Dual Vanity Sinks in Primary Bathroom
- Low Flow Toliet
- Soaking Tub
- Bathtub with Shower
- Walk-in Shower
- Low Flow Shower
- Exhaust Fan In Bathroom
Laundry
- Laundry Room
- 220 Volts In Laundry
- Washer and Electric Dryer Hookup
Home Security
- Home Security System
- Carbon Monoxide Detectors
- Fire and Smoke Detector
Outdoor Features
- Covered patio or porch
- Exterior Lighting
- Rain Gutters
Location
- Property is near public transit
Utilities
- SEER Rated 16+ Air Conditioning Units
- Whole House Fan
- Central Heating and Cooling System
- Heating System Uses Natural Gas
- Vented Exhaust Fan
- 220 Volts in Garage
- 220 Volts in Kitchen
- Natural Gas Connected
- Gas Water Heater
- Central Water Heater
- Phone Available
- Cable TV Available
Community Details
- No Home Owners Association
Listing and Financial Details
- Tax Lot 1
- Assessor Parcel Number 059016046000
- $796 per year additional tax assessments
Map
Home Values in the Area
Average Home Value in this Area
Tax History
| Year | Tax Paid | Tax Assessment Tax Assessment Total Assessment is a certain percentage of the fair market value that is determined by local assessors to be the total taxable value of land and additions on the property. | Land | Improvement |
|---|---|---|---|---|
| 2024 | $6,510 | $578,357 | $196,323 | $382,034 |
| 2023 | $6,413 | $567,018 | $192,474 | $374,544 |
| 2022 | $6,255 | $555,900 | $188,700 | $367,200 |
| 2021 | $2,989 | $273,425 | $59,833 | $213,592 |
| 2020 | $3,048 | $270,622 | $59,220 | $211,402 |
| 2019 | $2,978 | $265,316 | $58,059 | $207,257 |
| 2018 | $2,835 | $260,115 | $56,921 | $203,194 |
| 2017 | $2,767 | $255,015 | $55,805 | $199,210 |
| 2016 | $2,714 | $250,015 | $54,711 | $195,304 |
| 2015 | $2,678 | $246,261 | $53,890 | $192,371 |
| 2014 | $2,636 | $241,438 | $52,835 | $188,603 |
Property History
| Date | Event | Price | Change | Sq Ft Price |
|---|---|---|---|---|
| 05/14/2025 05/14/25 | Price Changed | $624,999 | -3.7% | $248 / Sq Ft |
| 04/23/2025 04/23/25 | Price Changed | $649,000 | -4.4% | $258 / Sq Ft |
| 04/10/2025 04/10/25 | Price Changed | $679,000 | -2.9% | $269 / Sq Ft |
| 03/25/2025 03/25/25 | For Sale | $699,000 | -- | $277 / Sq Ft |
Purchase History
| Date | Type | Sale Price | Title Company |
|---|---|---|---|
| Grant Deed | $545,000 | Cypress Title Corporation | |
| Interfamily Deed Transfer | -- | Servicelink | |
| Interfamily Deed Transfer | -- | Alliance Title Company |
Mortgage History
| Date | Status | Loan Amount | Loan Type |
|---|---|---|---|
| Previous Owner | $243,000 | New Conventional | |
| Previous Owner | $243,000 | New Conventional | |
| Previous Owner | $35,000 | Credit Line Revolving | |
| Previous Owner | $200,619 | New Conventional | |
| Previous Owner | $235,500 | New Conventional | |
| Previous Owner | $250,000 | Credit Line Revolving | |
| Previous Owner | $99,000 | Credit Line Revolving | |
| Previous Owner | $152,950 | Unknown |
Similar Homes in Modesto, CA
Source: California Regional Multiple Listing Service (CRMLS)
MLS Number: MC25065601
APN: 059-16-46
- 2100 Sherwood Ave Unit A
- 2100 Sherwood Ave
- 320 Bowen Ave
- 306 Elise Ct
- 402 Northwood Dr
- 2406 Harcourt Ave
- 901 Whittier Ave
- 908 Bowen Ave
- 617 W Granger Ave Unit 51
- 617 W Granger Ave Unit 91
- 617 W Granger Ave Unit 97
- 617 W Granger Ave Unit 1
- 251 Leveland Ln Unit C
- 710 Leveland Ln
- 230 W Rumble Rd Unit B
- 1022 Calder Ct
- 290 W Rumble Rd Unit A
- 501 Hamden Ln
- 215 Floyd Ave Unit 10
- 2700 Macdougal St Unit 8

