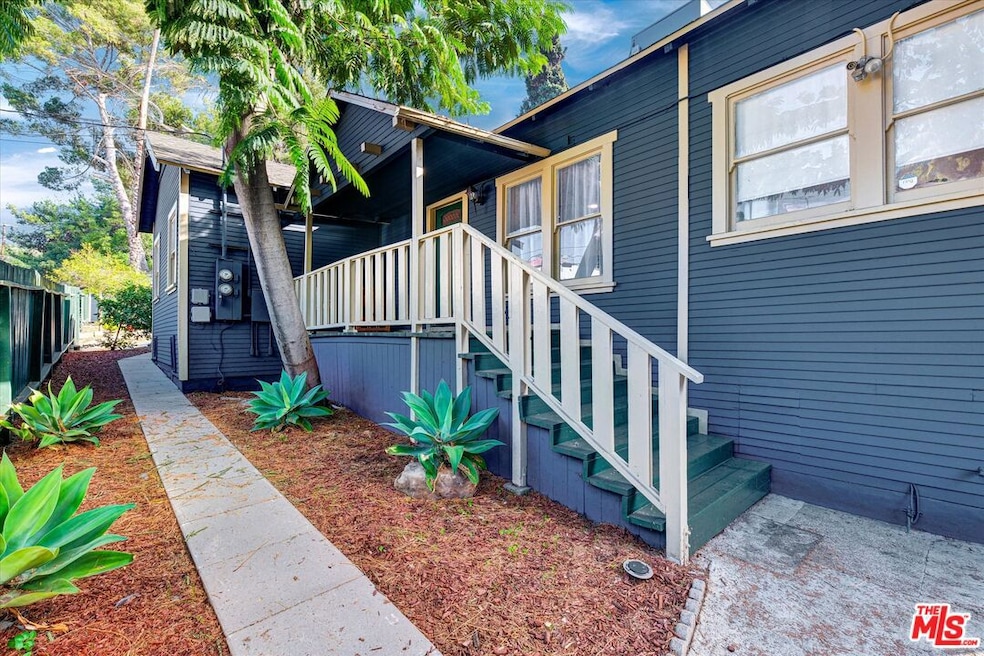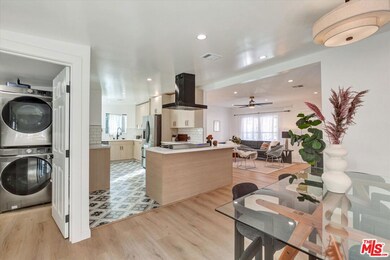2100 Whitmore Ave Los Angeles, CA 90039
Echo Park NeighborhoodEstimated payment $8,697/month
Highlights
- Wood Flooring
- No HOA
- Garage
- John Marshall Senior High Rated A
- Cottage
- Built-In Features
About This Home
Every detail of this reimagined home was designed with intention not for resale, but for living beautifully. Recently rebuilt from the ground up by the owner for herself, this residence blends modern design with effortless comfort and an inviting indoor-outdoor flow. The open-concept floor plan was thoughtfully altered to create a more functional layout, anchored by a custom kitchen with natural wood cabinetry, stone counters, designer tile, and high-end appliances. Wide-plank floors and curated lighting add warmth and texture throughout the space, leading to a dining area and living room that open seamlessly to the outdoors. The primary suite was completely transformed, featuring a spacious bedroom with custom built-ins and an incredible en suite bath. A soaking tub and walk-in shower share a light-filled space finished in high-end tile and brushed brass fixtures more boutique hotel than bungalow, featuring handcrafted tilework, elegant fixtures, and meticulous attention to detail, an unmistakable reflection of the home's quality and care. Bedrooms are bright and restful, with abundant storage and a calming palette. Outside, the home's deep blue exterior and fresh landscaping make a striking first impression. A private yard, patio, and covered porch provide multiple areas for relaxing or entertaining under the California sun. Perfectly balancing modern upgrades with timeless design, this home offers a rare opportunity to move into a space that feels both brand new and deeply personal.
Open House Schedule
-
Sunday, December 14, 20251:00 to 4:00 pm12/14/2025 1:00:00 PM +00:0012/14/2025 4:00:00 PM +00:00Add to Calendar
Home Details
Home Type
- Single Family
Year Built
- Built in 1905
Lot Details
- 5,287 Sq Ft Lot
- Lot Dimensions are 107x49
- Property is zoned LAR2
Parking
- Garage
Home Design
- Cottage
Interior Spaces
- 1,446 Sq Ft Home
- 1-Story Property
- Built-In Features
- Ceiling Fan
- Dining Area
- Wood Flooring
- Breakfast Bar
- Laundry Room
Bedrooms and Bathrooms
- 3 Bedrooms
- 2 Full Bathrooms
- Soaking Tub
Utilities
- Central Heating and Cooling System
Community Details
- No Home Owners Association
Listing and Financial Details
- Assessor Parcel Number 5422-025-021
Map
Home Values in the Area
Average Home Value in this Area
Tax History
| Year | Tax Paid | Tax Assessment Tax Assessment Total Assessment is a certain percentage of the fair market value that is determined by local assessors to be the total taxable value of land and additions on the property. | Land | Improvement |
|---|---|---|---|---|
| 2025 | $9,745 | $918,000 | $734,400 | $183,600 |
| 2024 | $9,745 | $790,000 | $610,000 | $180,000 |
| 2023 | $739 | $39,285 | $24,474 | $14,811 |
| 2022 | $711 | $38,516 | $23,995 | $14,521 |
| 2021 | $695 | $37,762 | $23,525 | $14,237 |
| 2019 | $678 | $36,644 | $22,828 | $13,816 |
| 2018 | $590 | $35,927 | $22,381 | $13,546 |
| 2016 | $547 | $34,534 | $21,513 | $13,021 |
| 2015 | $541 | $34,016 | $21,190 | $12,826 |
| 2014 | $552 | $33,350 | $20,775 | $12,575 |
Property History
| Date | Event | Price | List to Sale | Price per Sq Ft | Prior Sale |
|---|---|---|---|---|---|
| 11/21/2025 11/21/25 | For Sale | $1,499,000 | +66.6% | $1,037 / Sq Ft | |
| 01/30/2024 01/30/24 | Sold | $900,000 | -8.6% | $622 / Sq Ft | View Prior Sale |
| 01/14/2024 01/14/24 | Pending | -- | -- | -- | |
| 12/20/2023 12/20/23 | For Sale | $985,000 | 0.0% | $681 / Sq Ft | |
| 12/15/2023 12/15/23 | Pending | -- | -- | -- | |
| 12/15/2023 12/15/23 | Price Changed | $985,000 | -1.0% | $681 / Sq Ft | |
| 12/04/2023 12/04/23 | For Sale | $995,000 | -- | $688 / Sq Ft |
Purchase History
| Date | Type | Sale Price | Title Company |
|---|---|---|---|
| Grant Deed | $900,000 | Fidelity National Title | |
| Interfamily Deed Transfer | -- | None Available | |
| Interfamily Deed Transfer | -- | None Available |
Source: The MLS
MLS Number: 25621647
APN: 5422-025-021
- 2106 Whitmore Ave
- 2350 Lake Shore Ave
- 1926 Whitmore Ave
- 2414 N Alvarado St
- 2066 El Moran St
- 2286 Silver Ridge Ave
- 2215 Allesandro Way
- 2266 Earl St
- 2305 Silver Ridge Ave
- 2526 N Via Artis Ave
- 2380 Loma Vista Place
- 2315 Loma Vista Place
- 2321 Lake View Ave
- 2125 Cove Ave
- 2214 Oak Glen Place
- 1939 Rosebud Ave
- 1947 Rosebud Ave
- 1908 Rosebud Ave
- 2252 Edendale Place
- 2304 Vestal Ave
- 2414 N Alvarado St
- 2414 N Alvarado St
- 2414 N Alvarado St
- 2315 Loma Vista Place
- 2223 1/2 Oak Glen Place
- 2608 Corralitas Dr
- 2612 Corralitas Dr
- 2278 Edendale Place
- 2110 Glendale Blvd
- 2434 Riverside Place Unit 2434
- 2130 Apex Ave
- 2221 Jerome Way
- 2449 Riverside Place Unit Rear House
- 2001 N Alvarado St Unit 2001
- 2669 Benedict St Unit 1
- 2671 Benedict St
- 2671 Benedict St Unit 4
- 2671 Benedict St Unit 1/2
- 1939 Lake Shore Ave
- 2033 Echo Park Ave







