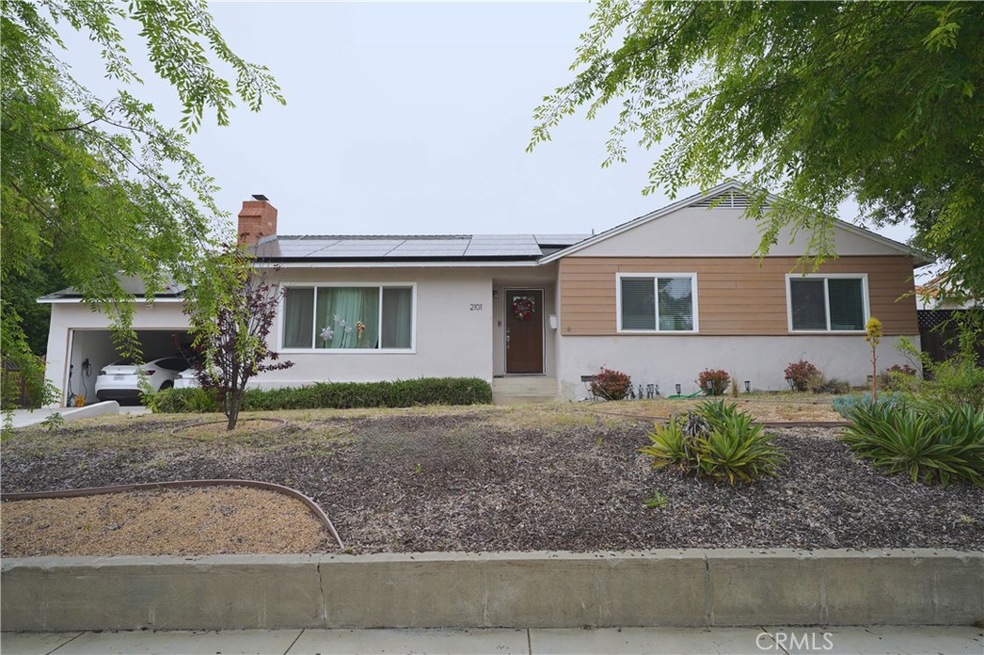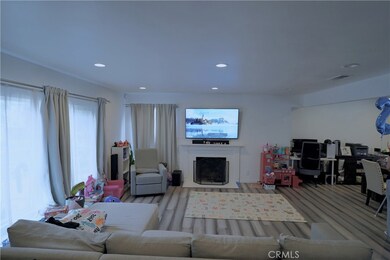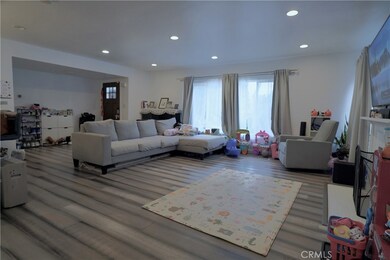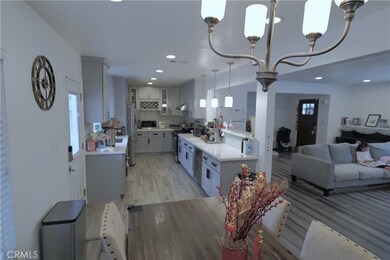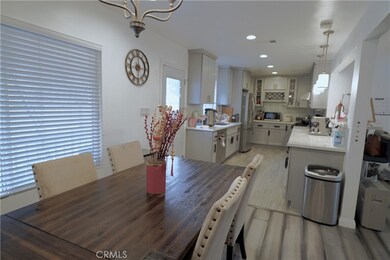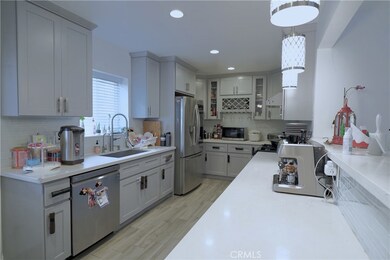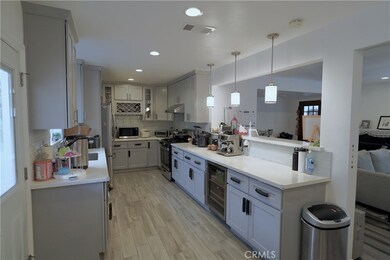
2101 Carlos St Alhambra, CA 91803
Midwick Tract NeighborhoodHighlights
- Solar Power System
- Open Floorplan
- Quartz Countertops
- Alhambra High School Rated A
- Craftsman Architecture
- No HOA
About This Home
As of June 2024Welcome to this nicely renovated home, where modern updates and functionality take center stage. Renovated just seven years ago and as you enter, you'll be greeted by an open living space with updated finishes, including hardwood floors, and recessed lighting. The open-concept layout seamlessly connects the living room to the dining area and renovated kitchen, creating a perfect flow for daily living and entertaining.
The renovated kitchen includes white cabinetry, quartz countertops, stainless steel appliances, and bar counter seating, making it a focal point for gatherings.
The primary suite, part of the renovation, offers a private retreat with an upgraded en-suite bathroom showcasing contemporary fixtures, a shower, seat, and dual vanities. Additional bedrooms and bathrooms have also been tastefully updated for comfort and style.
Outside, the paved backyard and drought tolerant front lawn provides a low-maintenance outdoor space for relaxation and enjoyment, with a patio area ideal for outdoor dining and entertaining.
Noteworthy updates completed during the renovation include upgraded systems such as solar panels (fully paid off), plumbing, electrical, HVAC, roof, and EV charging outlet.
Conveniently located in a neighborhood with access to amenities, schools, and transportation, this modern home presents a rare opportunity to experience refined living in a contemporary setting.
Last Agent to Sell the Property
SEAL REAL ESTATE Brokerage Phone: 626-372-6555 License #01980381 Listed on: 04/23/2024
Home Details
Home Type
- Single Family
Est. Annual Taxes
- $9,114
Year Built
- Built in 1951
Lot Details
- 7,227 Sq Ft Lot
- Wood Fence
- Gentle Sloping Lot
- Back and Front Yard
- Property is zoned ALRP
Parking
- 2 Car Attached Garage
- Parking Available
- Front Facing Garage
- Driveway
Home Design
- Craftsman Architecture
- Fire Rated Drywall
- Asphalt Roof
Interior Spaces
- 1,599 Sq Ft Home
- 1-Story Property
- Open Floorplan
- Recessed Lighting
- Entryway
- Family Room with Fireplace
- Living Room
- Laminate Flooring
Kitchen
- Breakfast Bar
- Dishwasher
- Quartz Countertops
Bedrooms and Bathrooms
- 3 Bedrooms | 1 Main Level Bedroom
- 2 Full Bathrooms
- Quartz Bathroom Countertops
- Bathtub
- Walk-in Shower
- Exhaust Fan In Bathroom
Laundry
- Laundry Room
- Laundry in Garage
- Washer and Gas Dryer Hookup
Eco-Friendly Details
- Solar Power System
- Solar owned by seller
Outdoor Features
- Covered patio or porch
Schools
- Fremont Elementary And Middle School
- Alhambra High School
Utilities
- Central Heating and Cooling System
- 220 Volts in Garage
- Tankless Water Heater
Listing and Financial Details
- Tax Lot 6
- Tax Tract Number 72226
- Assessor Parcel Number 5353021043
- $438 per year additional tax assessments
Community Details
Overview
- No Home Owners Association
Recreation
- Park
Ownership History
Purchase Details
Home Financials for this Owner
Home Financials are based on the most recent Mortgage that was taken out on this home.Purchase Details
Home Financials for this Owner
Home Financials are based on the most recent Mortgage that was taken out on this home.Similar Homes in the area
Home Values in the Area
Average Home Value in this Area
Purchase History
| Date | Type | Sale Price | Title Company |
|---|---|---|---|
| Grant Deed | $1,125,000 | Lawyers Title | |
| Grant Deed | $650,000 | Fntg Builder Services |
Mortgage History
| Date | Status | Loan Amount | Loan Type |
|---|---|---|---|
| Open | $738,013 | New Conventional | |
| Closed | $787,500 | New Conventional | |
| Previous Owner | $323,000 | New Conventional | |
| Previous Owner | $331,000 | New Conventional | |
| Previous Owner | $350,000 | New Conventional |
Property History
| Date | Event | Price | Change | Sq Ft Price |
|---|---|---|---|---|
| 06/14/2024 06/14/24 | Sold | $1,125,000 | +3.2% | $704 / Sq Ft |
| 05/09/2024 05/09/24 | Pending | -- | -- | -- |
| 04/23/2024 04/23/24 | For Sale | $1,089,999 | +67.7% | $682 / Sq Ft |
| 06/15/2017 06/15/17 | Sold | $650,000 | -7.0% | $407 / Sq Ft |
| 05/12/2017 05/12/17 | Pending | -- | -- | -- |
| 04/28/2017 04/28/17 | For Sale | $699,000 | 0.0% | $437 / Sq Ft |
| 04/19/2017 04/19/17 | Pending | -- | -- | -- |
| 04/02/2017 04/02/17 | For Sale | $699,000 | -- | $437 / Sq Ft |
Tax History Compared to Growth
Tax History
| Year | Tax Paid | Tax Assessment Tax Assessment Total Assessment is a certain percentage of the fair market value that is determined by local assessors to be the total taxable value of land and additions on the property. | Land | Improvement |
|---|---|---|---|---|
| 2024 | $9,114 | $739,586 | $568,914 | $170,672 |
| 2023 | $8,933 | $725,085 | $557,759 | $167,326 |
| 2022 | $8,493 | $710,869 | $546,823 | $164,046 |
| 2021 | $8,404 | $696,931 | $536,101 | $160,830 |
| 2019 | $8,086 | $676,260 | $520,200 | $156,060 |
| 2018 | $8,067 | $663,000 | $510,000 | $153,000 |
| 2017 | $18 | $421,109 | $421,109 | $0 |
Agents Affiliated with this Home
-
BETTY LAM-QUAN

Seller's Agent in 2024
BETTY LAM-QUAN
SEAL REAL ESTATE
(626) 372-6555
1 in this area
12 Total Sales
-
Rachel Diana

Buyer's Agent in 2024
Rachel Diana
eXp Realty of Greater Los Angeles, Inc.
(516) 314-3021
1 in this area
67 Total Sales
-
D
Seller's Agent in 2017
David Kao
CITY VENTURES HOMEBUILDING, IN
Map
Source: California Regional Multiple Listing Service (CRMLS)
MLS Number: CV24079619
APN: 5353-021-043
- 2415 S Fremont Ave
- 2500 Aurora Terrace
- 2208 Whitney Dr
- 2515 Hitchcock Dr
- 1001 Abajo Dr
- 125 Campanita Ct
- 156 Casuda Canyon Dr Unit B
- 184 Casuda Canyon Dr Unit B
- 2000 La Paloma Ave
- 111 Marguerita Ave Unit 300
- 0 Garvey Ave Unit MB21123625
- 1901 La Paloma Ave
- 2204 Orange Grove Ave Unit A,B,C
- 1570 Verde Vista Dr
- 1822 Verde Vista Dr
- 1824 S Marengo Ave Unit 27
- 2117 S Curtis Ave
- 1906 S Meridian Ave
- 2635 Westminster Ave
- 2209 W Glendon Way
