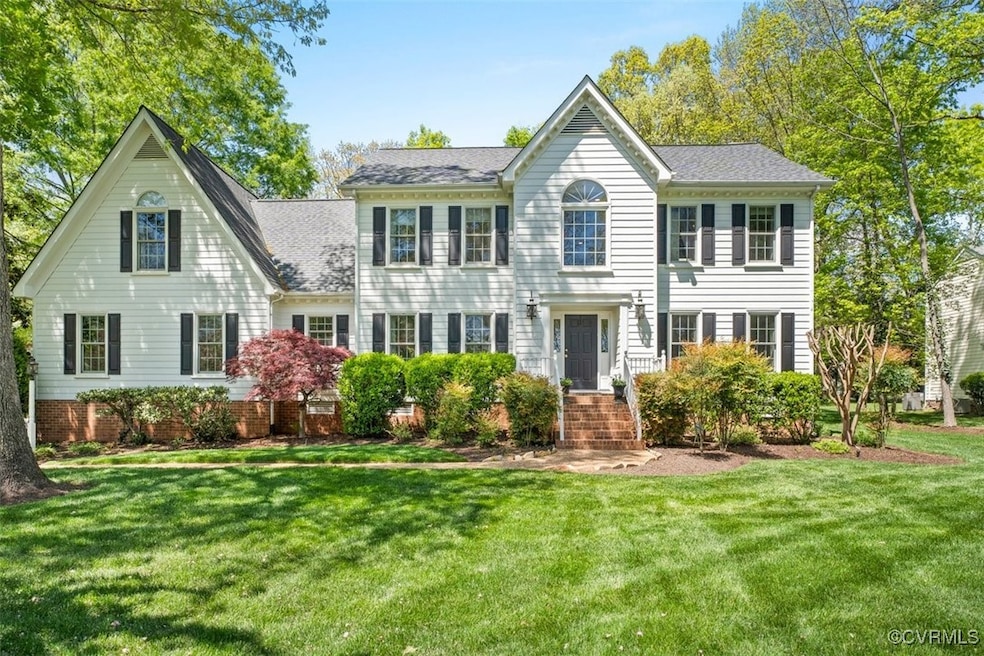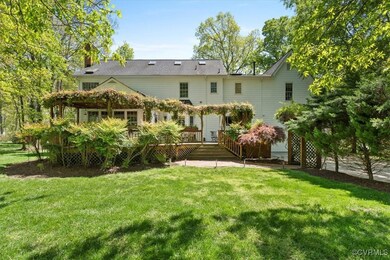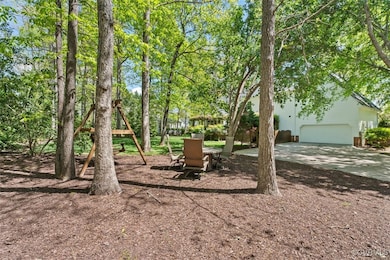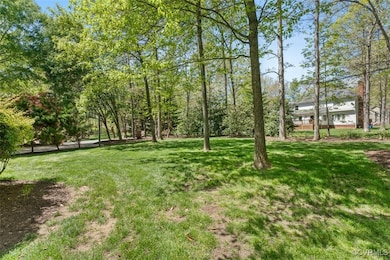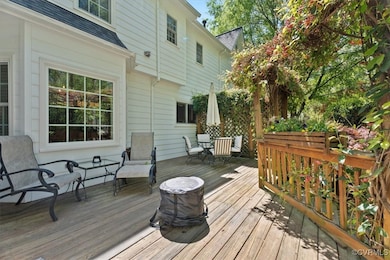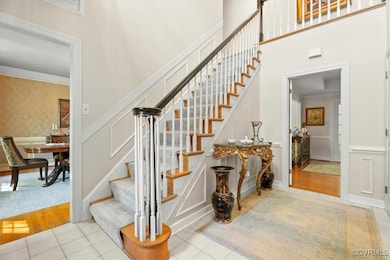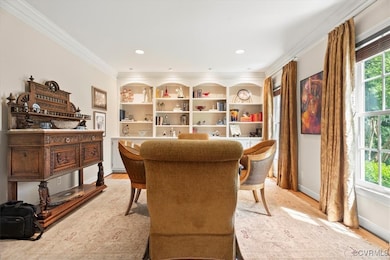
2101 Chartstone Dr Midlothian, VA 23113
Roxshire NeighborhoodHighlights
- Deck
- Transitional Architecture
- Wood Flooring
- James River High School Rated A-
- Cathedral Ceiling
- Loft
About This Home
As of July 2025Welcome to 2101 Chartstone Dr—an exceptional home in the heart of Midlothian's Roxshire community offering 4 bedrooms, 2.5 bathrooms & over 3,600 sq ft of beautifully designed living space. Step into a grand 2-story foyer with tile floors & a staircase with runner, flanked by a formal office with French doors, built-ins, recessed lighting & crown molding. The elegant formal dining room features decorative wall panels, chair rail, wood floors & chandelier. The spacious living room is anchored by a gas fireplace with custom built-ins, tray ceiling with crown molding & chair rail, plus a pass-through to the kitchen. A set of French doors leads to the Florida room featuring vaulted ceilings, skylights, wood floors & panoramic views of the backyard. The gourmet kitchen boasts granite countertops, white cabinetry, center island with gas Jenn-Air cooktop, subway tile backsplash, coffee bar, wine cooler, double pantries & a sunny eat-in area with bay windows. There's also a second stairwell, access to a 2-car garage & a stylish half bath with marble vanity. Upstairs you'll find a spacious primary suite with vaulted ceilings, private overlook & access to the finished 3rd floor bonus room with skylights & storage. The luxurious ensuite includes an air jetted tub, tiled walk-in shower, double vanity with granite, skylight, water closet & walk-in closet. Three additional bedrooms, a full hall bath with double vanities, & a laundry room with LVP flooring & overhead cabinetry complete the 2nd floor. Outside, enjoy well maintained lawn with beautiful landscaping, an expansive deck & pergola covered in live vegetation—perfect for summer relaxation. A brick path leads to the driveway, & the garage offers built-in shelving & HVAC access. Anderson windows throughout, wired for a whole house generator, and so much more. Located in a quiet, sought-after neighborhood close to top schools, shopping, restaurants, parks, & all major highways—this home offers comfort, style & space inside & out.
Last Agent to Sell the Property
Long & Foster REALTORS Brokerage Phone: (804) 432-3408 License #0225175558 Listed on: 04/17/2025

Co-Listed By
Long & Foster REALTORS Brokerage Phone: (804) 432-3408 License #0225252689
Home Details
Home Type
- Single Family
Est. Annual Taxes
- $6,213
Year Built
- Built in 1993
Lot Details
- 0.57 Acre Lot
- Landscaped
- Corner Lot
- Level Lot
- Sprinkler System
- Zoning described as R40
Parking
- 2 Car Direct Access Garage
- Garage Door Opener
- Driveway
Home Design
- Transitional Architecture
- Frame Construction
- Composition Roof
- Hardboard
Interior Spaces
- 3,628 Sq Ft Home
- 2-Story Property
- Built-In Features
- Bookcases
- Tray Ceiling
- Cathedral Ceiling
- Ceiling Fan
- Skylights
- Recessed Lighting
- Fireplace Features Masonry
- Gas Fireplace
- Thermal Windows
- Window Treatments
- Bay Window
- French Doors
- Separate Formal Living Room
- Loft
- Crawl Space
- Attic Fan
- Home Security System
Kitchen
- Eat-In Kitchen
- Built-In Oven
- Gas Cooktop
- Wine Cooler
- Kitchen Island
- Granite Countertops
- Disposal
Flooring
- Wood
- Carpet
- Tile
Bedrooms and Bathrooms
- 4 Bedrooms
- En-Suite Primary Bedroom
- Walk-In Closet
- Double Vanity
- Soaking Tub
Outdoor Features
- Balcony
- Deck
- Exterior Lighting
- Rear Porch
Schools
- Robious Elementary And Middle School
- James River High School
Utilities
- Forced Air Zoned Heating and Cooling System
- Heating System Uses Natural Gas
- Heat Pump System
- Tankless Water Heater
- Gas Water Heater
Community Details
- Roxshire Subdivision
Listing and Financial Details
- Tax Lot 41
- Assessor Parcel Number 732-71-48-67-700-000
Ownership History
Purchase Details
Home Financials for this Owner
Home Financials are based on the most recent Mortgage that was taken out on this home.Purchase Details
Purchase Details
Home Financials for this Owner
Home Financials are based on the most recent Mortgage that was taken out on this home.Similar Homes in Midlothian, VA
Home Values in the Area
Average Home Value in this Area
Purchase History
| Date | Type | Sale Price | Title Company |
|---|---|---|---|
| Bargain Sale Deed | $783,000 | Commonwealth Land Title | |
| Bargain Sale Deed | $783,000 | Commonwealth Land Title | |
| Deed | -- | None Listed On Document | |
| Deed | $610,000 | -- |
Mortgage History
| Date | Status | Loan Amount | Loan Type |
|---|---|---|---|
| Open | $590,287 | VA | |
| Closed | $590,287 | VA | |
| Previous Owner | $150,000 | New Conventional | |
| Previous Owner | $150,000 | Credit Line Revolving |
Property History
| Date | Event | Price | Change | Sq Ft Price |
|---|---|---|---|---|
| 07/01/2025 07/01/25 | Sold | $783,000 | -0.3% | $216 / Sq Ft |
| 05/30/2025 05/30/25 | Pending | -- | -- | -- |
| 05/19/2025 05/19/25 | Price Changed | $785,000 | -1.6% | $216 / Sq Ft |
| 04/17/2025 04/17/25 | For Sale | $798,000 | +30.8% | $220 / Sq Ft |
| 10/05/2022 10/05/22 | Sold | $610,000 | -3.9% | $168 / Sq Ft |
| 09/14/2022 09/14/22 | Pending | -- | -- | -- |
| 08/29/2022 08/29/22 | Price Changed | $635,000 | -3.8% | $175 / Sq Ft |
| 08/14/2022 08/14/22 | Price Changed | $659,900 | -2.2% | $182 / Sq Ft |
| 07/12/2022 07/12/22 | For Sale | $675,000 | -- | $186 / Sq Ft |
Tax History Compared to Growth
Tax History
| Year | Tax Paid | Tax Assessment Tax Assessment Total Assessment is a certain percentage of the fair market value that is determined by local assessors to be the total taxable value of land and additions on the property. | Land | Improvement |
|---|---|---|---|---|
| 2025 | $6,238 | $698,100 | $145,000 | $553,100 |
| 2024 | $6,238 | $665,100 | $135,000 | $530,100 |
| 2023 | $5,209 | $572,400 | $125,000 | $447,400 |
| 2022 | $4,858 | $528,000 | $115,000 | $413,000 |
| 2021 | $4,548 | $476,100 | $104,000 | $372,100 |
| 2020 | $4,342 | $457,000 | $104,000 | $353,000 |
| 2019 | $4,313 | $454,000 | $101,000 | $353,000 |
| 2018 | $4,147 | $436,500 | $99,000 | $337,500 |
| 2017 | $4,171 | $434,500 | $97,000 | $337,500 |
| 2016 | $4,155 | $432,800 | $97,000 | $335,800 |
| 2015 | $4,103 | $424,800 | $89,000 | $335,800 |
| 2014 | $3,945 | $408,300 | $82,000 | $326,300 |
Agents Affiliated with this Home
-
J
Seller's Agent in 2025
James Strum
Long & Foster
-
D
Seller Co-Listing Agent in 2025
Dave Brookins
Long & Foster
-
E
Buyer's Agent in 2025
Elizabeth Shurtz Brown
EXP Realty LLC
-
C
Seller's Agent in 2022
Craig Via
Craig Via Realty & Relocation
Map
Source: Central Virginia Regional MLS
MLS Number: 2510283
APN: 732-71-48-67-700-000
- 2308 Edgeview Ln
- 2330 Corner Rock Rd
- 2261 Planters Row Dr
- 2601 Olde Stone Rd
- 1811 Carbon Hill Dr
- 2711 Salisbury Rd
- 2303 Bream Dr
- 13511 W Salisbury Rd
- 11911 Kilrenny Rd
- 1307 Unison Dr
- 2941 Ellesmere Dr
- 11904 W Briar Patch Dr
- 11808 N Briar Patch Dr
- 11791 N Briar Patch Dr Unit END UNIT
- 12027 Old Buckingham Rd
- 12931 River Hills Dr
- 11753 N Briar Patch Dr
- 11714 S Briar Patch Dr
- 1118 Oldbury Rd
- 11901 Ambergate Dr
