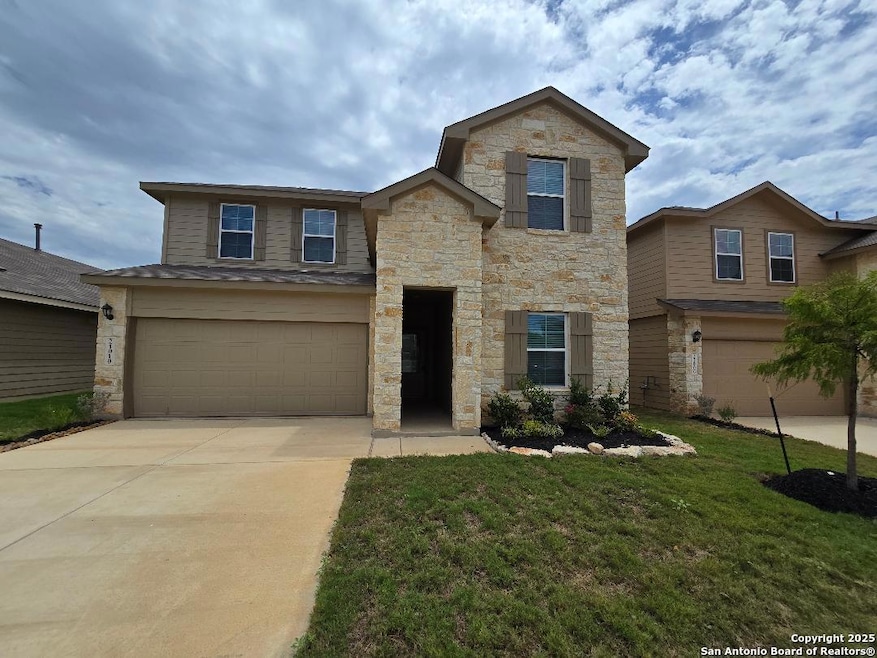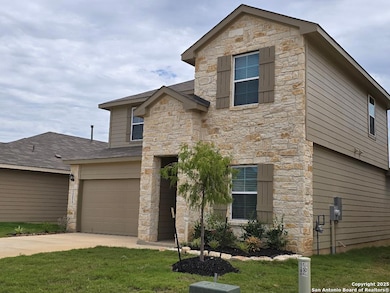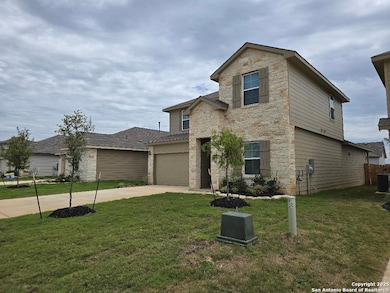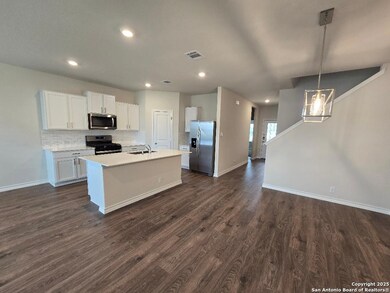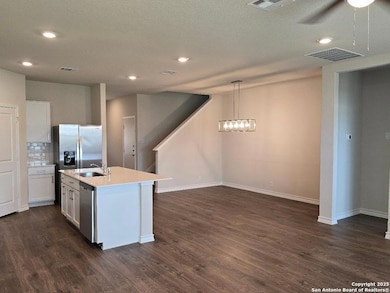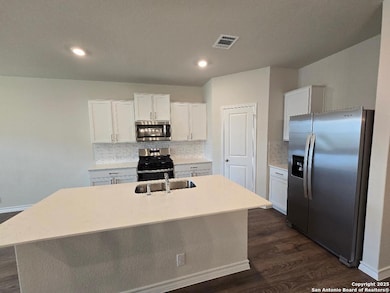21010 Watercourse Way San Antonio, TX 78266
Northwood Hills NeighborhoodHighlights
- Loft
- Two Living Areas
- Walk-In Pantry
- Roan Forest Elementary School Rated A
- Covered patio or porch
- 2 Car Attached Garage
About This Home
Grab this opportunity to rent this beautiful brand new home, 2 story, 4 bdrm, 3 full bath, 2 car garage with a super nice back patio porch and super green backyard. Open floor plan with Open Kitchen to Dining Rm & Living Rm. Spacious Split Master Bdrm with super nice Master Bathroom along with large Master Closet that has a super nice storage area under the stairs. So, extra bonus storage! The front bdrm downstairs could also be a great Office space or 4th bdrm or Flex Rm. Super Nice home! The best feature is the Open Kitchen with a Gas Stove/Range. Island with super country sink and breakfast bar area. Kitchen opens to Dining Rm Area and Living Rm area with a Open View of the Backyard and Back patio area. Upstairs is a great Game Rm for the kiddos! 2 bdrms upstairs with full bath! The best location, close to Shopping, HEB, Medical & more. Super Nice Community Center area with Swimming Pool, Playground and more! Gotta Rent this one Now!
Home Details
Home Type
- Single Family
Year Built
- Built in 2025
Lot Details
- 5,227 Sq Ft Lot
- Fenced
- Sprinkler System
Home Design
- Slab Foundation
- Composition Roof
- Masonry
Interior Spaces
- 2,257 Sq Ft Home
- 2-Story Property
- Ceiling Fan
- Double Pane Windows
- Window Treatments
- Two Living Areas
- Loft
- Game Room
Kitchen
- Eat-In Kitchen
- Walk-In Pantry
- Self-Cleaning Oven
- Stove
- Microwave
- Ice Maker
- Dishwasher
- Disposal
Flooring
- Carpet
- Vinyl
Bedrooms and Bathrooms
- 4 Bedrooms
- Walk-In Closet
- 3 Full Bathrooms
Laundry
- Laundry Room
- Laundry on main level
- Washer Hookup
Home Security
- Security System Owned
- Fire and Smoke Detector
Parking
- 2 Car Attached Garage
- Garage Door Opener
Outdoor Features
- Covered patio or porch
Schools
- Roan For Elementary School
- Texhill Middle School
- Johnson High School
Utilities
- Central Heating and Cooling System
- SEER Rated 13-15 Air Conditioning Units
- Window Unit Heating System
- Heating System Uses Natural Gas
- Gas Water Heater
Community Details
- Built by DR HORTON
- Brookstone Creek Subdivision
Listing and Financial Details
- Rent includes fees, amnts
- Assessor Parcel Number 049172220270
Map
Source: San Antonio Board of REALTORS®
MLS Number: 1885449
- 21019 Watercourse Way
- 21039 Watercourse Way
- 21051 Watercourse Way
- 21014 Watercourse Way
- 21070 Watercourse Way
- 21218 Watercourse Way
- 21067 Watercourse Way
- 21113 Watercourse Way
- 21121 Watercourse Way
- 21055 Millstream Bend
- 21007 Millstream Bend
- 21046 Millstream Bend
- 21030 Millstream Bend
- 21064 Millstream Bend
- 21054 Millstream Bend
- 21058 Millstream Bend
- 21042 Millstream Bend
- 21026 Millstream Bend
- 21034 Millstream Bend
- 21144 Millstream Bend
- 21042 Watercourse Way
- 21038 Watercourse Way
- 21109 Watercourse Way
- 5007 Justin Park
- 4539 Fern Hill
- 4735 Bent Elm
- 21227 Coral Spur
- 5111 Escudero
- 4906 Recover Pass
- 5519 Stormie Keep
- 4334 Crystal Bay
- 5519 Burr Bluff
- 5602 Burr Bluff
- 5510 Southern Oaks
- 20903 Foothill Pine
- 5631 Turkey Terrace
- 4811 Swing Arc Way
- 5519 Jewel Curve
- 4848 Closed Grip Way
- 5707 Tpc Pkwy
