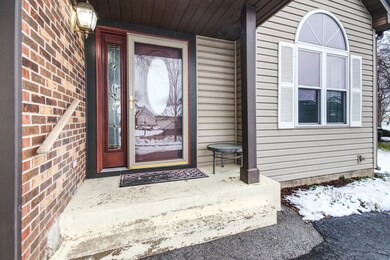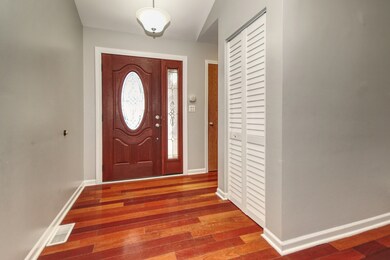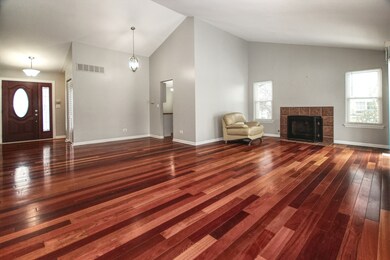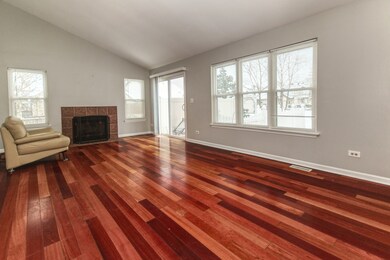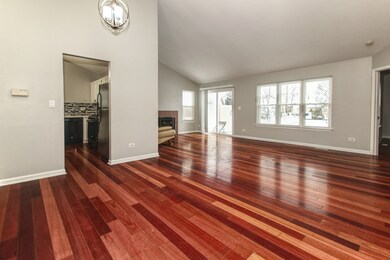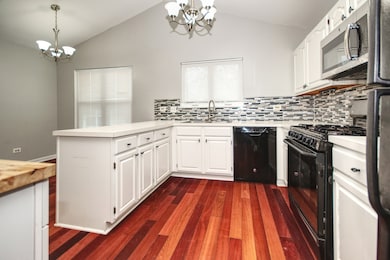
21013 W Hazelnut Ln Plainfield, IL 60544
Carillon NeighborhoodHighlights
- Gated Community
- Community Lake
- Vaulted Ceiling
- A. Vito Martinez Middle School Rated 9+
- Clubhouse
- Ranch Style House
About This Home
As of March 2024ESTATE SALE SOLD AS IS! NO EXCEPTIONS! Located in Carillon's 55+ Active Adult Community! Good Condition! 2 Bedrooms! 2 Full Bathrooms! Eat in Kitchen with backsplash plus all appliances! Laundry on 1st floor in closet. Vaulted ceilings and Brazillian Cherry hardwood floors through out! Dining Room! Great room with fireplace ! Master Bedroom offers walk in closet and additional 2nd closet with private full bathroom (walk in shower and soaking tub)! Unfinished basement! 1.5 car attached garage! Private patio that is fully fenced! Golf course, pickle ball, 3 pools, clubhouse, exercise room etc. Minutes to I55 and shopping!
Last Agent to Sell the Property
RE/MAX Ultimate Professionals License #475128692 Listed on: 01/11/2024

Home Details
Home Type
- Single Family
Est. Annual Taxes
- $5,859
Year Built
- Built in 1989
Lot Details
- Lot Dimensions are 85 x 47 x 81 x 46 x 164
- Paved or Partially Paved Lot
HOA Fees
Parking
- 1.5 Car Attached Garage
- Garage Transmitter
- Garage Door Opener
- Driveway
- Parking Included in Price
Home Design
- Ranch Style House
- Asphalt Roof
- Concrete Perimeter Foundation
Interior Spaces
- 1,424 Sq Ft Home
- Vaulted Ceiling
- Ceiling Fan
- Gas Log Fireplace
- Great Room
- Living Room with Fireplace
- Combination Dining and Living Room
- Wood Flooring
- Unfinished Attic
- Carbon Monoxide Detectors
Kitchen
- Range
- Microwave
- Dishwasher
- Disposal
Bedrooms and Bathrooms
- 2 Bedrooms
- 2 Potential Bedrooms
- Walk-In Closet
- Bathroom on Main Level
- 2 Full Bathrooms
- Soaking Tub
- Separate Shower
Laundry
- Laundry on main level
- Dryer
- Washer
Unfinished Basement
- Partial Basement
- Sump Pump
- Crawl Space
Outdoor Features
- Patio
Utilities
- Forced Air Heating and Cooling System
- Humidifier
- Heating System Uses Natural Gas
Community Details
Overview
- Association fees include insurance, security, clubhouse, exercise facilities, pool, exterior maintenance, lawn care, scavenger, snow removal
- Staff Association, Phone Number (815) 372-2109
- Carillon Subdivision, The Bering W/Basement Floorplan
- Property managed by Foster Premier
- Community Lake
Recreation
- Tennis Courts
- Community Pool
Additional Features
- Clubhouse
- Gated Community
Ownership History
Purchase Details
Home Financials for this Owner
Home Financials are based on the most recent Mortgage that was taken out on this home.Purchase Details
Purchase Details
Home Financials for this Owner
Home Financials are based on the most recent Mortgage that was taken out on this home.Purchase Details
Home Financials for this Owner
Home Financials are based on the most recent Mortgage that was taken out on this home.Purchase Details
Home Financials for this Owner
Home Financials are based on the most recent Mortgage that was taken out on this home.Purchase Details
Purchase Details
Home Financials for this Owner
Home Financials are based on the most recent Mortgage that was taken out on this home.Purchase Details
Similar Homes in Plainfield, IL
Home Values in the Area
Average Home Value in this Area
Purchase History
| Date | Type | Sale Price | Title Company |
|---|---|---|---|
| Administrators Deed | $270,000 | Fidelity National Title Insura | |
| Quit Claim Deed | -- | None Listed On Document | |
| Warranty Deed | $218,000 | Fidelity National Ttl Ins Co | |
| Warranty Deed | $222,500 | Fidelity Title | |
| Trustee Deed | $149,900 | Premier Title | |
| Interfamily Deed Transfer | -- | None Available | |
| Executors Deed | $205,000 | Greater Illinois Title Co | |
| Deed | $170,000 | -- |
Mortgage History
| Date | Status | Loan Amount | Loan Type |
|---|---|---|---|
| Open | $202,500 | New Conventional | |
| Previous Owner | $149,900 | VA | |
| Previous Owner | $161,300 | New Conventional | |
| Previous Owner | $164,000 | Purchase Money Mortgage |
Property History
| Date | Event | Price | Change | Sq Ft Price |
|---|---|---|---|---|
| 03/28/2024 03/28/24 | Sold | $270,000 | -3.5% | $190 / Sq Ft |
| 02/23/2024 02/23/24 | Pending | -- | -- | -- |
| 02/15/2024 02/15/24 | Price Changed | $279,900 | -1.8% | $197 / Sq Ft |
| 02/07/2024 02/07/24 | Price Changed | $285,000 | -2.6% | $200 / Sq Ft |
| 01/11/2024 01/11/24 | For Sale | $292,500 | +34.2% | $205 / Sq Ft |
| 10/08/2020 10/08/20 | Sold | $218,000 | -3.1% | $135 / Sq Ft |
| 09/18/2020 09/18/20 | Pending | -- | -- | -- |
| 09/07/2020 09/07/20 | Price Changed | $224,900 | -2.2% | $139 / Sq Ft |
| 08/18/2020 08/18/20 | Price Changed | $229,900 | -4.2% | $142 / Sq Ft |
| 07/15/2020 07/15/20 | For Sale | $239,900 | +7.8% | $148 / Sq Ft |
| 09/05/2018 09/05/18 | Sold | $222,500 | -5.3% | $138 / Sq Ft |
| 06/26/2018 06/26/18 | Pending | -- | -- | -- |
| 04/17/2018 04/17/18 | For Sale | $235,000 | +56.8% | $145 / Sq Ft |
| 06/03/2013 06/03/13 | Sold | $149,900 | -6.3% | $93 / Sq Ft |
| 05/03/2013 05/03/13 | Pending | -- | -- | -- |
| 03/08/2013 03/08/13 | For Sale | $159,900 | -- | $99 / Sq Ft |
Tax History Compared to Growth
Tax History
| Year | Tax Paid | Tax Assessment Tax Assessment Total Assessment is a certain percentage of the fair market value that is determined by local assessors to be the total taxable value of land and additions on the property. | Land | Improvement |
|---|---|---|---|---|
| 2023 | $6,720 | $77,761 | $22,408 | $55,353 |
| 2022 | $6,185 | $73,255 | $21,110 | $52,145 |
| 2021 | $5,860 | $68,842 | $19,838 | $49,004 |
| 2020 | $5,683 | $66,579 | $19,186 | $47,393 |
| 2019 | $5,865 | $63,108 | $18,186 | $44,922 |
| 2018 | $4,992 | $58,932 | $16,983 | $41,949 |
| 2017 | $4,659 | $55,633 | $16,032 | $39,601 |
| 2016 | $4,891 | $52,139 | $15,025 | $37,114 |
| 2015 | $4,569 | $48,164 | $13,880 | $34,284 |
| 2014 | $4,569 | $45,437 | $13,094 | $32,343 |
| 2013 | $4,569 | $48,747 | $13,094 | $35,653 |
Agents Affiliated with this Home
-
Dawn Dause

Seller's Agent in 2024
Dawn Dause
RE/MAX
(815) 954-5050
6 in this area
253 Total Sales
-
Meghan Williams
M
Buyer's Agent in 2024
Meghan Williams
Keller Williams Preferred Rlty
(708) 261-2463
1 in this area
2 Total Sales
-

Seller's Agent in 2020
Patricia Keenan
Coldwell Banker Real Estate Group
-
Stephen Mays

Buyer's Agent in 2020
Stephen Mays
eXp Realty
(815) 661-1575
1 in this area
19 Total Sales
-
Terry Anderson

Seller's Agent in 2018
Terry Anderson
john greene Realtor
(630) 294-6378
148 Total Sales
-
Barbara Anderson

Seller Co-Listing Agent in 2018
Barbara Anderson
john greene Realtor
(630) 212-4573
107 Total Sales
Map
Source: Midwest Real Estate Data (MRED)
MLS Number: 11959822
APN: 04-06-276-011
- 20936 W Orange Blossom Ln
- 13706 S Magnolia Dr
- 21108 Buckeye Ct
- 21142 W Braxton Ln Unit 21142
- 20827 W Torrey Pines Ln
- 13482 S Silverleaf Rd
- 20914 W Ardmore Cir
- 24001 W Walnut Dr
- 13750 S Bristlecone Dr Unit 408
- 14005 Danbury Dr
- 13460 S Magnolia Dr
- 13832 S Balsam Ln Unit B
- 13731 S Tamarack Dr
- 13404 Tall Pines Ln
- 21309 Silktree Cir
- 21359 W Sycamore Dr
- 21436 W Larch Ct
- 21220 Silktree Cir
- 21318 W Redwood Dr
- 21315 Edison Ln

