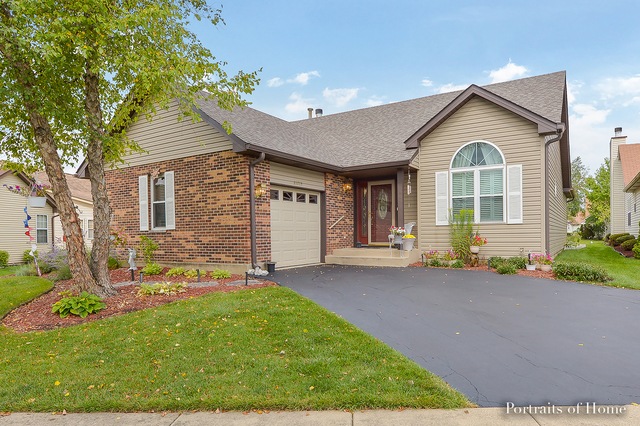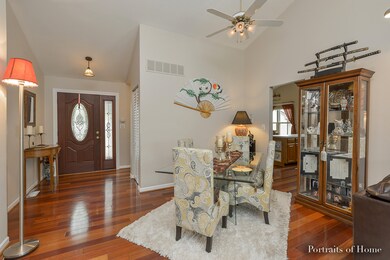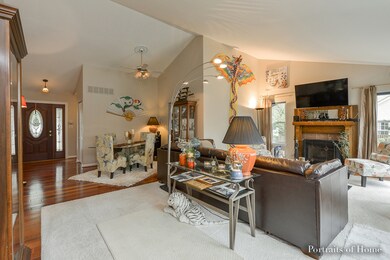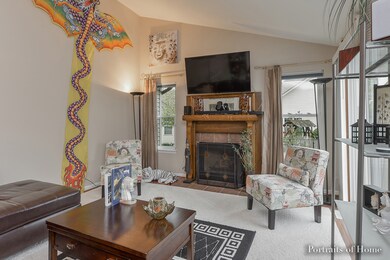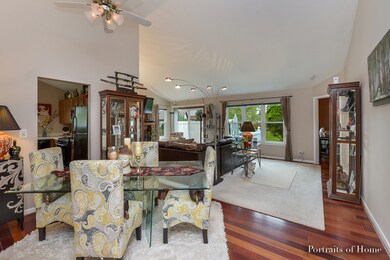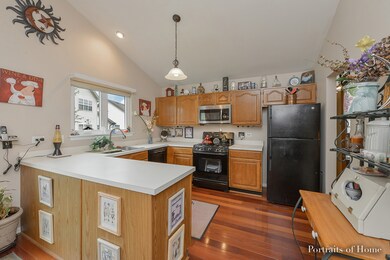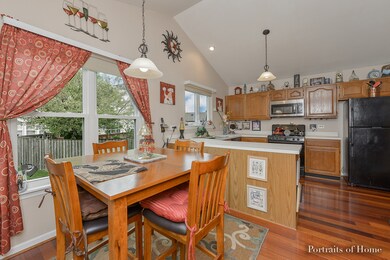
21013 W Hazelnut Ln Plainfield, IL 60544
Carillon NeighborhoodHighlights
- Senior Community
- Vaulted Ceiling
- Wood Flooring
- Landscaped Professionally
- Ranch Style House
- Attached Garage
About This Home
As of March 2024Location! Location! Location! Walk to Golf Course, Shopping, Restaurants, Both Indoor/Outdoor Swimming Pools, Amazing Community Center & For Your Convenience, Near Bus Stop! Light, Bright & Airy - Over 1,600 SqFt Ranch Home, w/Basement, Poised on Over Sized, Finally Manicured Lot! Completely Remodeled & Updated in 2015 & 2016 i.e. New Roof, New Siding, New Windows, New Gutters, New Garage Door & New Storm Door! New In 2012 & 2013 i.e. Furnace, Air Conditioner, Humidifier, Water Heater, Wood Blinds, GE Kitchen Appliances, Including Washer & Dryer! Amenities Include Brazilian Cherry Flooring Throughout, Vaulted Ceilings & Gas Log Fireplace With Antique Mantel! Decadent Master Suite & Private Bathroom w/Separate Shower! Nothing Left To Do! Just Move-In & Enjoy! 55+ Active Adult Community!
Last Agent to Sell the Property
john greene, Realtor License #475124419 Listed on: 04/17/2018

Last Buyer's Agent
Patricia Keenan
Coldwell Banker Real Estate Group License #475174100
Home Details
Home Type
- Single Family
Est. Annual Taxes
- $6,720
Year Built | Renovated
- 1989 | 2015
HOA Fees
- $68 per month
Parking
- Attached Garage
- Parking Available
- Garage Transmitter
- Driveway
- Visitor Parking
- Off-Street Parking
- Parking Included in Price
- Garage Is Owned
Home Design
- Ranch Style House
- Brick Exterior Construction
- Slab Foundation
- Asphalt Shingled Roof
Interior Spaces
- Vaulted Ceiling
- Gas Log Fireplace
- Storage Room
- Wood Flooring
- Unfinished Basement
- Partial Basement
- Storm Screens
Kitchen
- Breakfast Bar
- Oven or Range
- Microwave
- Dishwasher
- Disposal
Bedrooms and Bathrooms
- Primary Bathroom is a Full Bathroom
- Bathroom on Main Level
- Separate Shower
Laundry
- Dryer
- Washer
Utilities
- Forced Air Heating and Cooling System
- Heating System Uses Gas
- Lake Michigan Water
Additional Features
- Patio
- Landscaped Professionally
- Property is near a bus stop
Community Details
- Senior Community
Listing and Financial Details
- Senior Tax Exemptions
- Homeowner Tax Exemptions
Ownership History
Purchase Details
Home Financials for this Owner
Home Financials are based on the most recent Mortgage that was taken out on this home.Purchase Details
Purchase Details
Home Financials for this Owner
Home Financials are based on the most recent Mortgage that was taken out on this home.Purchase Details
Home Financials for this Owner
Home Financials are based on the most recent Mortgage that was taken out on this home.Purchase Details
Home Financials for this Owner
Home Financials are based on the most recent Mortgage that was taken out on this home.Purchase Details
Purchase Details
Home Financials for this Owner
Home Financials are based on the most recent Mortgage that was taken out on this home.Purchase Details
Similar Homes in Plainfield, IL
Home Values in the Area
Average Home Value in this Area
Purchase History
| Date | Type | Sale Price | Title Company |
|---|---|---|---|
| Administrators Deed | $270,000 | Fidelity National Title Insura | |
| Quit Claim Deed | -- | None Listed On Document | |
| Warranty Deed | $218,000 | Fidelity National Ttl Ins Co | |
| Warranty Deed | $222,500 | Fidelity Title | |
| Trustee Deed | $149,900 | Premier Title | |
| Interfamily Deed Transfer | -- | None Available | |
| Executors Deed | $205,000 | Greater Illinois Title Co | |
| Deed | $170,000 | -- |
Mortgage History
| Date | Status | Loan Amount | Loan Type |
|---|---|---|---|
| Open | $202,500 | New Conventional | |
| Previous Owner | $149,900 | VA | |
| Previous Owner | $161,300 | New Conventional | |
| Previous Owner | $164,000 | Purchase Money Mortgage |
Property History
| Date | Event | Price | Change | Sq Ft Price |
|---|---|---|---|---|
| 03/28/2024 03/28/24 | Sold | $270,000 | -3.5% | $190 / Sq Ft |
| 02/23/2024 02/23/24 | Pending | -- | -- | -- |
| 02/15/2024 02/15/24 | Price Changed | $279,900 | -1.8% | $197 / Sq Ft |
| 02/07/2024 02/07/24 | Price Changed | $285,000 | -2.6% | $200 / Sq Ft |
| 01/11/2024 01/11/24 | For Sale | $292,500 | +34.2% | $205 / Sq Ft |
| 10/08/2020 10/08/20 | Sold | $218,000 | -3.1% | $135 / Sq Ft |
| 09/18/2020 09/18/20 | Pending | -- | -- | -- |
| 09/07/2020 09/07/20 | Price Changed | $224,900 | -2.2% | $139 / Sq Ft |
| 08/18/2020 08/18/20 | Price Changed | $229,900 | -4.2% | $142 / Sq Ft |
| 07/15/2020 07/15/20 | For Sale | $239,900 | +7.8% | $148 / Sq Ft |
| 09/05/2018 09/05/18 | Sold | $222,500 | -5.3% | $138 / Sq Ft |
| 06/26/2018 06/26/18 | Pending | -- | -- | -- |
| 04/17/2018 04/17/18 | For Sale | $235,000 | +56.8% | $145 / Sq Ft |
| 06/03/2013 06/03/13 | Sold | $149,900 | -6.3% | $93 / Sq Ft |
| 05/03/2013 05/03/13 | Pending | -- | -- | -- |
| 03/08/2013 03/08/13 | For Sale | $159,900 | -- | $99 / Sq Ft |
Tax History Compared to Growth
Tax History
| Year | Tax Paid | Tax Assessment Tax Assessment Total Assessment is a certain percentage of the fair market value that is determined by local assessors to be the total taxable value of land and additions on the property. | Land | Improvement |
|---|---|---|---|---|
| 2023 | $6,720 | $77,761 | $22,408 | $55,353 |
| 2022 | $6,185 | $73,255 | $21,110 | $52,145 |
| 2021 | $5,860 | $68,842 | $19,838 | $49,004 |
| 2020 | $5,683 | $66,579 | $19,186 | $47,393 |
| 2019 | $5,865 | $63,108 | $18,186 | $44,922 |
| 2018 | $4,992 | $58,932 | $16,983 | $41,949 |
| 2017 | $4,659 | $55,633 | $16,032 | $39,601 |
| 2016 | $4,891 | $52,139 | $15,025 | $37,114 |
| 2015 | $4,569 | $48,164 | $13,880 | $34,284 |
| 2014 | $4,569 | $45,437 | $13,094 | $32,343 |
| 2013 | $4,569 | $48,747 | $13,094 | $35,653 |
Agents Affiliated with this Home
-
Dawn Dause

Seller's Agent in 2024
Dawn Dause
RE/MAX
(815) 954-5050
6 in this area
253 Total Sales
-
Meghan Williams
M
Buyer's Agent in 2024
Meghan Williams
Keller Williams Preferred Rlty
(708) 261-2463
1 in this area
2 Total Sales
-

Seller's Agent in 2020
Patricia Keenan
Coldwell Banker Real Estate Group
-
Stephen Mays

Buyer's Agent in 2020
Stephen Mays
eXp Realty
(815) 661-1575
1 in this area
19 Total Sales
-
Terry Anderson

Seller's Agent in 2018
Terry Anderson
john greene Realtor
(630) 294-6378
148 Total Sales
-
Barbara Anderson

Seller Co-Listing Agent in 2018
Barbara Anderson
john greene Realtor
(630) 212-4573
107 Total Sales
Map
Source: Midwest Real Estate Data (MRED)
MLS Number: MRD09918662
APN: 04-06-276-011
- 13706 S Magnolia Dr
- 21142 W Braxton Ln Unit 21142
- 21108 Buckeye Ct
- 20827 W Torrey Pines Ln
- 20914 W Ardmore Cir
- 24001 W Walnut Dr
- 13482 S Silverleaf Rd
- 14005 Danbury Dr
- 13750 S Bristlecone Dr Unit 408
- 13832 S Balsam Ln Unit B
- 13460 S Magnolia Dr
- 13731 S Tamarack Dr
- 21309 Silktree Cir
- 21359 W Sycamore Dr
- 21436 W Larch Ct
- 21315 Edison Ln
- 21318 W Redwood Dr
- 21220 Silktree Cir
- 20947 W Barrington Ln
- 21431 W Sycamore Ct
