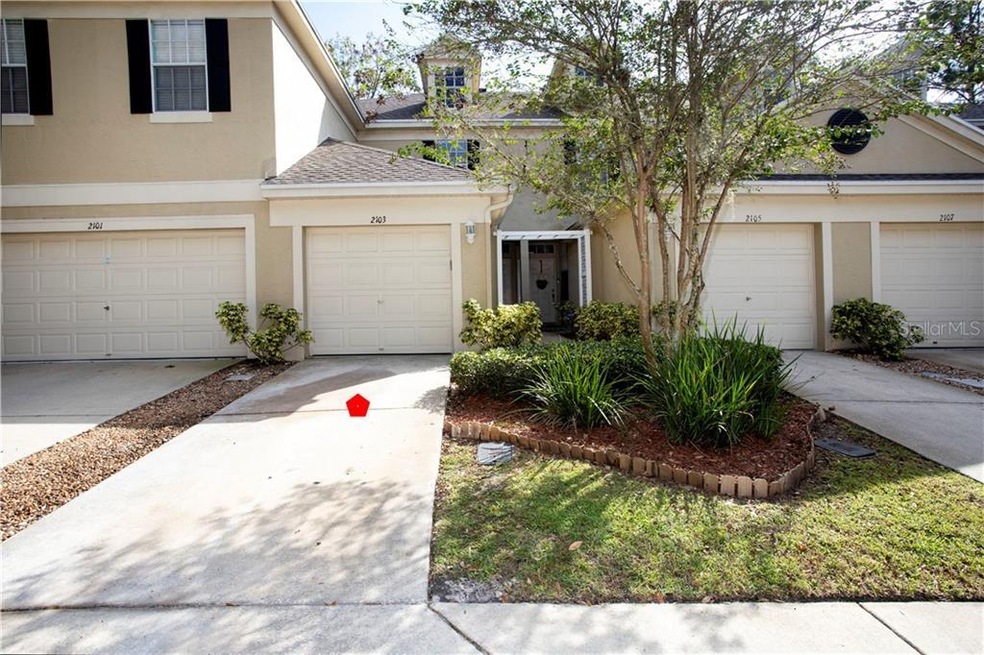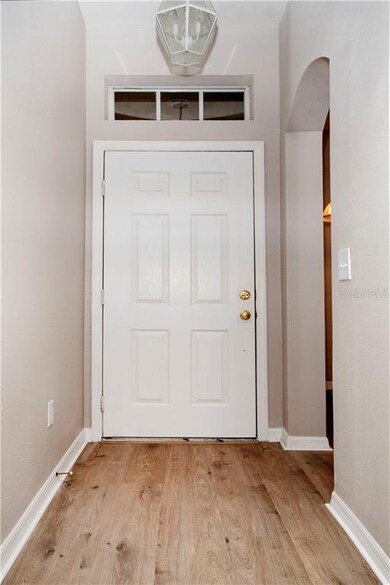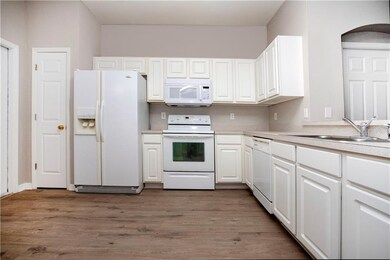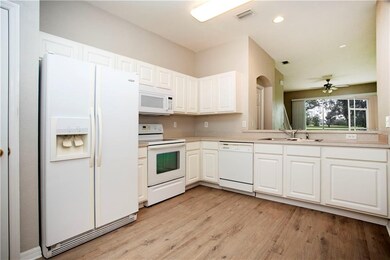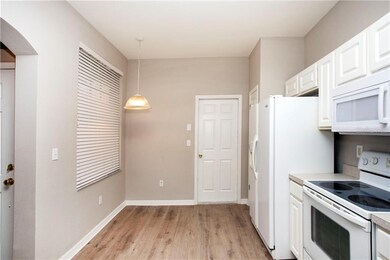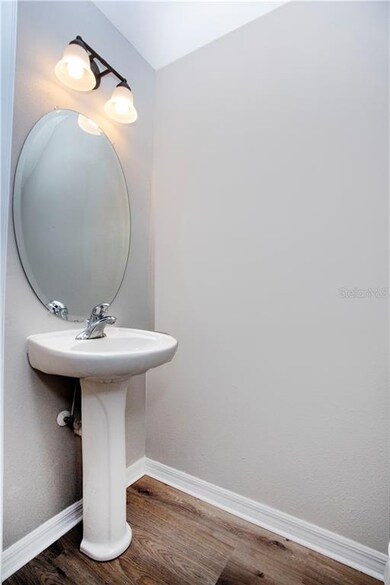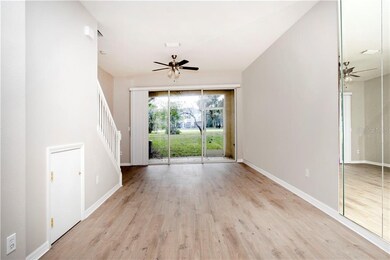
2103 Rottwell Ct Brandon, FL 33510
Estimated Value: $231,242 - $259,000
Highlights
- Great Room
- Enclosed patio or porch
- Eat-In Kitchen
- Community Pool
- 1 Car Attached Garage
- Laundry closet
About This Home
As of January 2021Beautiful Two-Story Townhome in the Popular Chelsea Manor Community of Brandon Florida. Newly Renovated! This Townhome is one building over to the community pool. The unit has 2 bedrooms, 1 and 1/2 bathrooms, 1,240 sf and a One (1) car garage. As you walk through your front door you have an open view to the spacious living room, screened porch/lanai and yard. The kitchen offers lots of cabinet and counter top space, a closet pantry and room for a small table. A 1/2 bath with pedestal sink for guests. Upstairs your will find the 2 bedrooms, bathroom with his & her sinks, and laundry closet. Convenient guest parking located throughout the community. Easy commute to Seminole Hard Rock Casino & Hotel, Tampa International Airport, SR60, HWY-I75, Tampa, 20 minutes to Brandon/Westfield Mall, Restaurants and Parks.
Last Agent to Sell the Property
SIGNATURE REALTY ASSOCIATES License #673716 Listed on: 11/02/2020
Townhouse Details
Home Type
- Townhome
Est. Annual Taxes
- $2,171
Year Built
- Built in 2002
Lot Details
- 1,200 Sq Ft Lot
- East Facing Home
- Irrigation
HOA Fees
- $200 Monthly HOA Fees
Parking
- 1 Car Attached Garage
- Parking Pad
Home Design
- Slab Foundation
- Shingle Roof
- Block Exterior
- Stucco
Interior Spaces
- 1,240 Sq Ft Home
- 2-Story Property
- Ceiling Fan
- Blinds
- Sliding Doors
- Great Room
- Family Room Off Kitchen
- Laundry closet
Kitchen
- Eat-In Kitchen
- Range
- Microwave
- Dishwasher
Flooring
- Carpet
- Vinyl
Bedrooms and Bathrooms
- 2 Bedrooms
Home Security
Schools
- Schmidt Elementary School
- Mclane Middle School
- Brandon High School
Utilities
- Central Heating and Cooling System
- Thermostat
- Electric Water Heater
- High Speed Internet
Additional Features
- Enclosed patio or porch
- City Lot
Listing and Financial Details
- Legal Lot and Block 2 / 21
- Assessor Parcel Number U-17-29-20-5U6-000021-00002.0
Community Details
Overview
- Association fees include community pool, maintenance exterior, ground maintenance, trash
- Resource Property Management Association
- Association Approval Required
- The community has rules related to deed restrictions
Recreation
- Community Pool
Pet Policy
- Pets up to 20 lbs
- Pet Size Limit
Security
- Fire and Smoke Detector
Ownership History
Purchase Details
Home Financials for this Owner
Home Financials are based on the most recent Mortgage that was taken out on this home.Purchase Details
Home Financials for this Owner
Home Financials are based on the most recent Mortgage that was taken out on this home.Purchase Details
Purchase Details
Home Financials for this Owner
Home Financials are based on the most recent Mortgage that was taken out on this home.Purchase Details
Home Financials for this Owner
Home Financials are based on the most recent Mortgage that was taken out on this home.Similar Homes in the area
Home Values in the Area
Average Home Value in this Area
Purchase History
| Date | Buyer | Sale Price | Title Company |
|---|---|---|---|
| Rosario Barbara | $165,000 | Leading Edge Ttl Of Brandon | |
| Rojas Deanna M | $69,900 | New House Title Llc | |
| Federal National Mortgage Association | -- | None Available | |
| Lum Diana | $170,000 | Masterpiece Title | |
| Hitt Charles L | $123,700 | -- |
Mortgage History
| Date | Status | Borrower | Loan Amount |
|---|---|---|---|
| Open | Rosario Barbara | $167,887 | |
| Closed | Rosario Barbara | $167,887 | |
| Previous Owner | Rojas Deanna M | $77,000 | |
| Previous Owner | Rojas Deanna M | $62,910 | |
| Previous Owner | Lum Diana L | $40,000 | |
| Previous Owner | Lum Diana | $136,000 | |
| Previous Owner | Hitt Charles L | $98,952 |
Property History
| Date | Event | Price | Change | Sq Ft Price |
|---|---|---|---|---|
| 01/05/2021 01/05/21 | Sold | $165,000 | -2.9% | $133 / Sq Ft |
| 11/18/2020 11/18/20 | Pending | -- | -- | -- |
| 11/02/2020 11/02/20 | For Sale | $170,000 | +143.2% | $137 / Sq Ft |
| 06/16/2014 06/16/14 | Off Market | $69,900 | -- | -- |
| 11/09/2012 11/09/12 | Sold | $69,900 | 0.0% | $56 / Sq Ft |
| 09/20/2012 09/20/12 | Pending | -- | -- | -- |
| 08/08/2012 08/08/12 | For Sale | $69,900 | -- | $56 / Sq Ft |
Tax History Compared to Growth
Tax History
| Year | Tax Paid | Tax Assessment Tax Assessment Total Assessment is a certain percentage of the fair market value that is determined by local assessors to be the total taxable value of land and additions on the property. | Land | Improvement |
|---|---|---|---|---|
| 2024 | $3,756 | $187,454 | $18,682 | $168,772 |
| 2023 | $3,608 | $195,632 | $19,503 | $176,129 |
| 2022 | $3,148 | $158,148 | $15,755 | $142,393 |
| 2021 | $2,626 | $126,550 | $12,606 | $113,944 |
| 2020 | $2,404 | $120,075 | $11,960 | $108,115 |
| 2019 | $2,171 | $107,851 | $10,738 | $97,113 |
| 2018 | $2,017 | $97,843 | $0 | $0 |
| 2017 | $1,886 | $91,028 | $0 | $0 |
| 2016 | $1,786 | $77,680 | $0 | $0 |
| 2015 | $1,625 | $70,618 | $0 | $0 |
| 2014 | $1,487 | $64,198 | $0 | $0 |
| 2013 | -- | $58,458 | $0 | $0 |
Agents Affiliated with this Home
-
Donna Wortsman

Seller's Agent in 2021
Donna Wortsman
SIGNATURE REALTY ASSOCIATES
(813) 495-3453
2 in this area
56 Total Sales
-
Jeff Rock

Buyer's Agent in 2021
Jeff Rock
MAVREALTY
(727) 265-1080
3 in this area
95 Total Sales
-
Nancy Hadam

Seller's Agent in 2012
Nancy Hadam
RE/MAX
(813) 508-2307
6 in this area
99 Total Sales
-
B
Seller Co-Listing Agent in 2012
Bruce Snyder
-
Brenda Privette

Buyer's Agent in 2012
Brenda Privette
RE/MAX
(813) 293-6085
3 in this area
56 Total Sales
Map
Source: Stellar MLS
MLS Number: T3274032
APN: U-17-29-20-5U6-000021-00002.0
- 2111 Tetley Ct
- 2531 Earlswood Ct
- 2710 Chestnut Creek Place
- 2714 Chestnut Creek Place
- 2718 Chestnut Creek Place
- 2717 Chestnut Creek Place
- 2109 Laceflower Dr
- 2140 Laceflower Dr
- 2146 Laceflower Dr
- 2764 Emory Sound Place
- 2760 Scarlet Bay Place
- 2153 Broadway View Ave
- 2221 Broadway View Ave
- 2130 Broadway View Ave
- 2138 Broadway View Ave
- 1905 Dove Field Place
- 2129 Lennox Dale Ln
- 2234 Lennox Dale Ln
- 1710 Orange Hill Way Unit 5
- 1720 Fruitridge St
- 2103 Rottwell Ct
- 2101 Rottwell Ct
- 2105 Rottwell Ct
- 2107 Rottwell Ct
- 2109 Rottwell Ct
- 2111 Rottwell Ct
- 2640 Chelsea Manor Blvd
- 2638 Chelsea Manor Blvd
- 2636 Chelsea Manor Blvd
- 2634 Chelsea Manor Blvd
- 2104 Rottwell Ct
- 2102 Rottwell Ct
- 2106 Rottwell Ct
- 2108 Rottwell Ct
- 2110 Rottwell Ct
- 2112 Rottwell Ct
- 2632 Chelsea Manor Blvd
- 2630 Chelsea Manor Blvd
- 2661 Chelsea Manor Blvd
- 2628 Chelsea Manor Blvd
