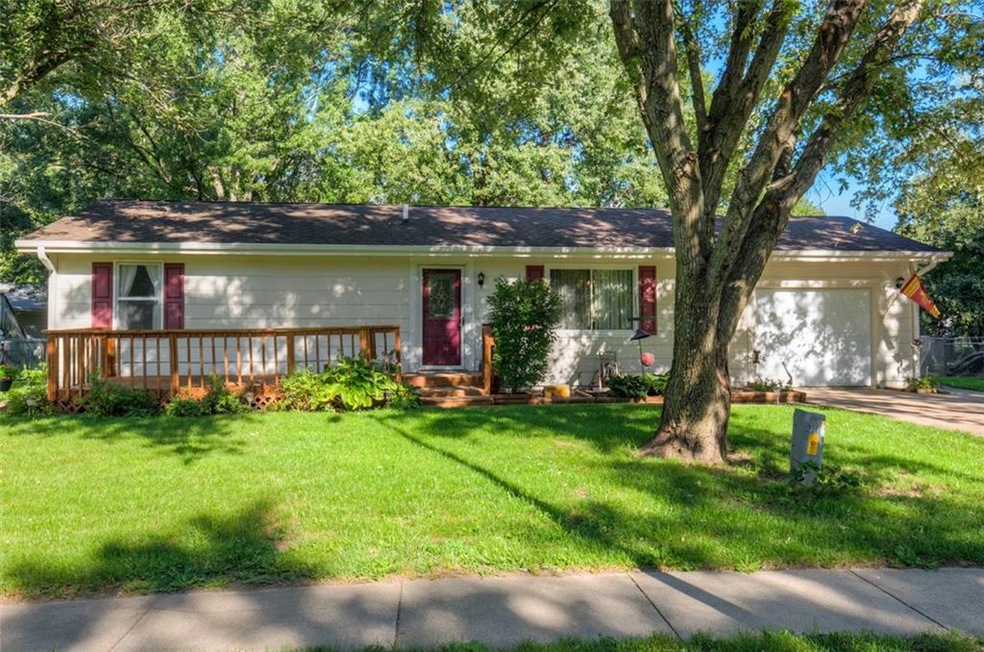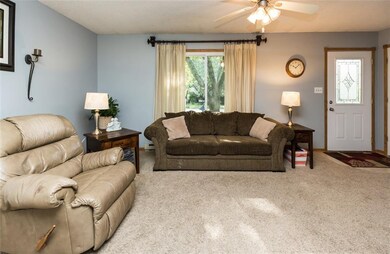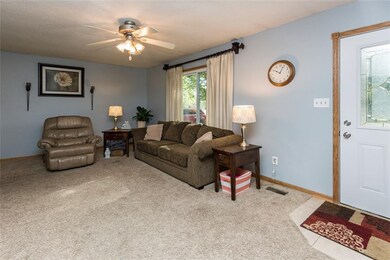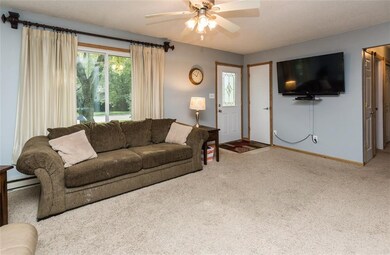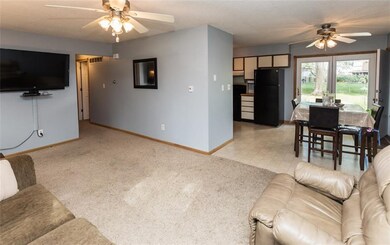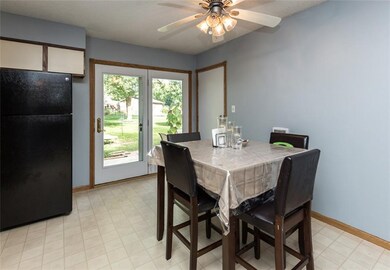
2103 Windflower Dr Norwalk, IA 50211
Estimated Value: $210,000 - $225,732
Highlights
- Deck
- No HOA
- Patio
- Ranch Style House
- Eat-In Kitchen
- Outdoor Storage
About This Home
As of October 2018Amazing ranch style home in a desirable Norwalk neighborhood; close to all amenities and shopping. The front of the home has a porch that has enough room for an outdoor table and chairs. The main level has an over-sized living room. Right off the living room is the kitchen with a spacious pantry and eat in area. There is also three very good-sized bedrooms, full bathroom and main level laundry. Right off the kitchen is French doors that lead out to the patio and the large fully fenced in backyard w/ storage shed. The home has a one car attached garage with door that also leads out to the patio/backyard. This home has been freshly painted throughout the inside and located on a quiet street! Certified Pre-Owned Home - this home has been pre-inspected and comes with a 13 month HWA Platinum Home Warranty for your peace of mind!
Last Buyer's Agent
Charles Fazio
RE/MAX Precision

Home Details
Home Type
- Single Family
Est. Annual Taxes
- $2,855
Year Built
- Built in 1983
Lot Details
- 0.3 Acre Lot
- Property is Fully Fenced
- Irregular Lot
Home Design
- Ranch Style House
- Slab Foundation
- Frame Construction
- Asphalt Shingled Roof
Interior Spaces
- 1,008 Sq Ft Home
- Carpet
- Fire and Smoke Detector
Kitchen
- Eat-In Kitchen
- Stove
- Dishwasher
Bedrooms and Bathrooms
- 3 Main Level Bedrooms
- 1 Full Bathroom
Laundry
- Laundry on main level
- Dryer
- Washer
Parking
- 1 Car Attached Garage
- Driveway
Outdoor Features
- Deck
- Patio
- Outdoor Storage
Utilities
- Central Air
- Baseboard Heating
Community Details
- No Home Owners Association
Listing and Financial Details
- Assessor Parcel Number 63330000340
Ownership History
Purchase Details
Home Financials for this Owner
Home Financials are based on the most recent Mortgage that was taken out on this home.Purchase Details
Home Financials for this Owner
Home Financials are based on the most recent Mortgage that was taken out on this home.Similar Homes in Norwalk, IA
Home Values in the Area
Average Home Value in this Area
Purchase History
| Date | Buyer | Sale Price | Title Company |
|---|---|---|---|
| Allen Scott Lee | $140,000 | None Available | |
| Rouse Michael | $109,500 | None Available |
Mortgage History
| Date | Status | Borrower | Loan Amount |
|---|---|---|---|
| Open | Allen Scott Lee | $135,799 | |
| Previous Owner | Rouse Michael | $104,341 | |
| Previous Owner | Rouse Michael | $111,650 | |
| Previous Owner | Rouse Michael | $21,900 | |
| Previous Owner | Rouse Michael | $87,600 |
Property History
| Date | Event | Price | Change | Sq Ft Price |
|---|---|---|---|---|
| 10/26/2018 10/26/18 | Sold | $139,999 | 0.0% | $139 / Sq Ft |
| 10/26/2018 10/26/18 | Pending | -- | -- | -- |
| 09/25/2018 09/25/18 | For Sale | $139,999 | -- | $139 / Sq Ft |
Tax History Compared to Growth
Tax History
| Year | Tax Paid | Tax Assessment Tax Assessment Total Assessment is a certain percentage of the fair market value that is determined by local assessors to be the total taxable value of land and additions on the property. | Land | Improvement |
|---|---|---|---|---|
| 2024 | $3,490 | $185,700 | $52,300 | $133,400 |
| 2023 | $3,130 | $185,700 | $52,300 | $133,400 |
| 2022 | $3,120 | $140,200 | $35,000 | $105,200 |
| 2021 | $3,120 | $140,200 | $35,000 | $105,200 |
| 2020 | $3,120 | $132,100 | $35,000 | $97,100 |
| 2019 | $2,946 | $133,000 | $35,000 | $98,000 |
| 2018 | $2,854 | $0 | $0 | $0 |
| 2017 | $2,766 | $0 | $0 | $0 |
| 2016 | $2,744 | $114,400 | $0 | $0 |
| 2015 | $2,744 | $0 | $0 | $0 |
| 2014 | $2,620 | $109,000 | $0 | $0 |
Agents Affiliated with this Home
-
Misty Darling

Seller's Agent in 2018
Misty Darling
BH&G Real Estate Innovations
(515) 414-0059
36 in this area
1,911 Total Sales
-

Buyer's Agent in 2018
Charles Fazio
RE/MAX
(515) 556-5474
3 in this area
50 Total Sales
Map
Source: Des Moines Area Association of REALTORS®
MLS Number: 569920
APN: 63330000340
- 2020 Parkhill Dr
- 1015 Hunter Dr
- 1216 Casady Dr
- 1719 North Ave
- 1409 E 19th St
- 1404 E 18th St
- 1106 E 28th St
- 1239 E 28th St
- 1245 E 28th St
- 1715 Willow Ct
- 1727 Willow Ct
- 1401 E 28th St Unit 119
- 1409 Avery Ct
- 1745 Willow Ct
- 1700 E 19th Ct
- 2724 Yordi Dr
- 1801 Willow Ct
- 1114 Warrior Run Dr
- 2918 Osprey St
- 2903 Kestrel St
- 2103 Windflower Dr
- 906 Casady Dr
- 914 Casady Dr
- 2109 Windflower Dr
- 920 Casady Dr
- 2115 Windflower Dr
- 2110 Windflower Dr
- 824 Casady Dr
- 2026 Norwood Dr
- 2116 Windflower Dr
- 2104 Norwood Dr
- 2121 Windflower Dr
- 926 Casady Dr
- 2110 Norwood Dr
- 825 Casady Dr
- 903 Casady Dr
- 821 Casady Dr
- 815 Casady Dr
- 915 Casady Dr
- 909 Casady Dr
