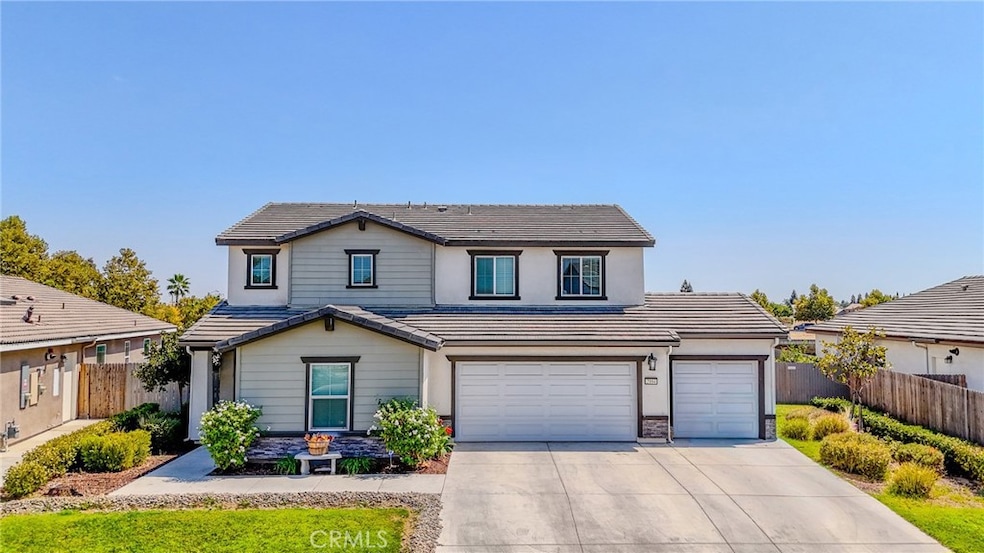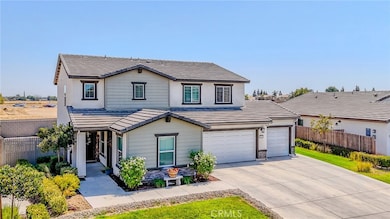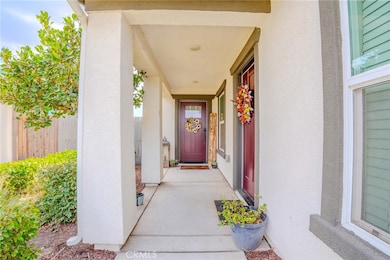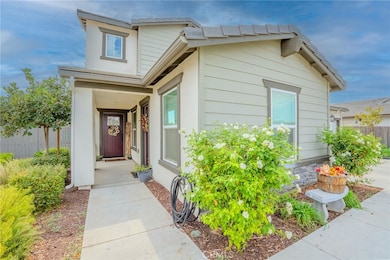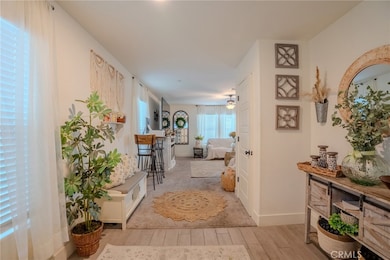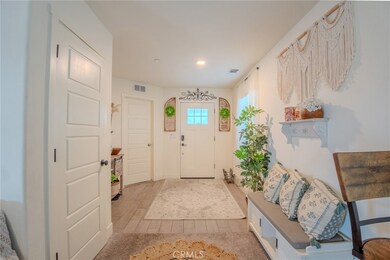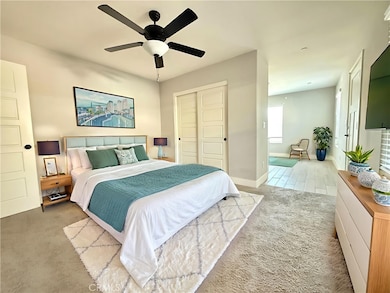2104 Redding Way Atwater, CA 95301
Estimated payment $3,767/month
Highlights
- Primary Bedroom Suite
- Modern Architecture
- Neighborhood Views
- Main Floor Primary Bedroom
- Loft
- Walk-In Pantry
About This Home
PRICE REDUCED! Located in the gated Bell Crossing community of Atwater, this 2020-built home offers 5 bedrooms, 3.5 bathrooms, and a 3-car garage. Designed with flexibility in mind, it includes a private mother-in-law suite, perfect for extended family or guests. Enjoy an open-concept layout with a modern kitchen featuring quartz countertops, custom backsplash, and spacious cabinetry. Upstairs, a large loft adds extra space for work or play, while the primary suite offers a luxurious retreat. The backyard is finished with stamped concrete for easy entertaining, and PAID SOLAR means big savings and energy efficiency year-round. Make your move before the holidays and enjoy all this gorgeous home has to offer!
Listing Agent
Beethoven Holdings Brokerage Phone: 661-447-5606 License #02116333 Listed on: 08/28/2025

Home Details
Home Type
- Single Family
Year Built
- Built in 2020
Lot Details
- 7,726 Sq Ft Lot
- Density is up to 1 Unit/Acre
- Property is zoned P-D 26
HOA Fees
- $95 Monthly HOA Fees
Parking
- 3 Car Attached Garage
- 3 Open Parking Spaces
Home Design
- Modern Architecture
- Entry on the 1st floor
- Planned Development
- Slab Foundation
- Flat Tile Roof
- Stucco
Interior Spaces
- 2,554 Sq Ft Home
- 2-Story Property
- Ceiling Fan
- Family Room Off Kitchen
- Living Room
- Loft
- Neighborhood Views
- Laundry Room
Kitchen
- Open to Family Room
- Walk-In Pantry
- Built-In Range
- Microwave
- Dishwasher
- Kitchen Island
Bedrooms and Bathrooms
- 5 Bedrooms | 1 Primary Bedroom on Main
- Primary Bedroom Suite
- Walk-In Closet
- Bathtub
Outdoor Features
- Stone Porch or Patio
Utilities
- Central Heating and Cooling System
- Water Heater
Listing and Financial Details
- Tax Lot 10
- Assessor Parcel Number 001243010000
- $459 per year additional tax assessments
Community Details
Overview
- Bell Crossing Association
Recreation
- Community Playground
- Park
Map
Home Values in the Area
Average Home Value in this Area
Tax History
| Year | Tax Paid | Tax Assessment Tax Assessment Total Assessment is a certain percentage of the fair market value that is determined by local assessors to be the total taxable value of land and additions on the property. | Land | Improvement |
|---|---|---|---|---|
| 2025 | $6,194 | $534,000 | $100,000 | $434,000 |
| 2024 | $6,194 | $580,543 | $88,434 | $492,109 |
| 2023 | $6,070 | $569,160 | $86,700 | $482,460 |
| 2022 | $4,205 | $388,392 | $77,292 | $311,100 |
| 2021 | $4,212 | $380,777 | $75,777 | $305,000 |
| 2020 | $2,246 | $190,000 | $75,000 | $115,000 |
| 2019 | $571 | $45,900 | $45,900 | $0 |
| 2018 | $368 | $28,856 | $28,856 | $0 |
| 2017 | $311 | $28,291 | $28,291 | $0 |
| 2016 | $360 | $27,737 | $27,737 | $0 |
| 2015 | $362 | $27,321 | $27,321 | $0 |
| 2014 | $375 | $26,786 | $26,786 | $0 |
Property History
| Date | Event | Price | List to Sale | Price per Sq Ft |
|---|---|---|---|---|
| 11/28/2025 11/28/25 | Price Changed | $599,900 | -6.3% | $235 / Sq Ft |
| 11/12/2025 11/12/25 | Price Changed | $640,000 | -0.8% | $251 / Sq Ft |
| 11/04/2025 11/04/25 | Price Changed | $645,000 | -0.8% | $253 / Sq Ft |
| 08/28/2025 08/28/25 | For Sale | $650,000 | -- | $255 / Sq Ft |
Purchase History
| Date | Type | Sale Price | Title Company |
|---|---|---|---|
| Grant Deed | $559,000 | Fidelity National Title | |
| Grant Deed | $3,450,000 | First American Title Company | |
| Interfamily Deed Transfer | -- | First American Title | |
| Interfamily Deed Transfer | -- | None Available | |
| Grant Deed | -- | None Available | |
| Grant Deed | -- | Transcounty Title Company |
Mortgage History
| Date | Status | Loan Amount | Loan Type |
|---|---|---|---|
| Previous Owner | $578,916 | VA |
Source: California Regional Multiple Listing Service (CRMLS)
MLS Number: SR25194794
APN: 001-243-010
- 2125 Redding Way
- 1940 Truckee Dr
- 1945 Shasta Dr
- 1883 Sycamore Ave
- 2108 George Washington Ct
- 2355 Atwater Blvd Unit 1
- 2355 Atwater Blvd Unit 18
- 2355 Atwater Blvd Unit 3
- 2355 Atwater Blvd Unit 28
- 2294 Olive Ave
- 2092 Patriotic Dr
- 1831 Olive Ave
- 1065 Vine St
- 1356 Sierra Vista St
- 1395 Vine St
- 0 Vine Ave Unit 224080034
- 1360 Grove Ave
- 2409 Bonjour Ct
- 2324 Crestview Dr
- 1739 First St
- 2065 Atwater Blvd
- 1670 Bellevue Rd Unit 1
- 1670 Bellevue Rd Unit 2
- 2300 Cascade Dr
- 2745 Muir Ave Unit 2745
- 817 E Bellevue Rd Unit NA
- 2906 Determine Dr Unit A
- 2073 W Solis St
- 1164-1576 Olive Ave
- 2908 Willowbrook Ct
- 1756 Willowbrook Dr
- 4188 Adobe Ct
- 3224 Nashville Ct
- 1205 Devonwood Dr
- 3827 San Jose Ave
- 3601 San Jose Ave
- 4422 Andrea Dr
- 832 San Pablo Ave
- 3355 San Fernando Ct
- 3342 M St
