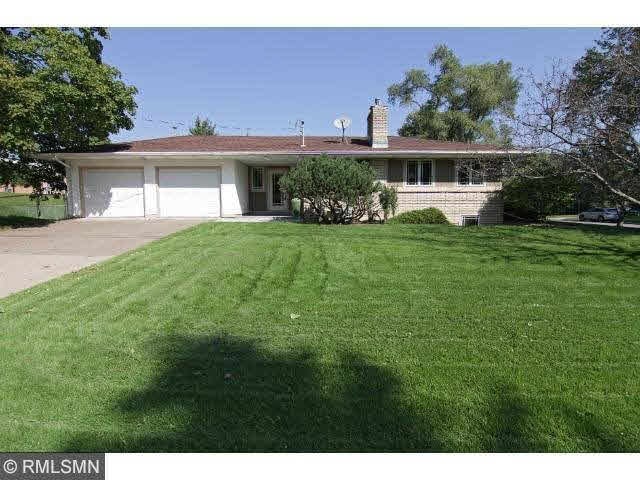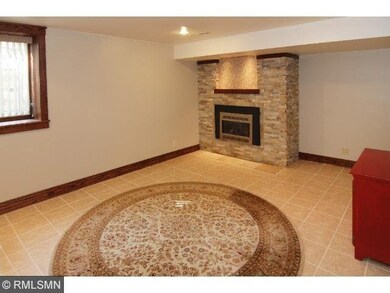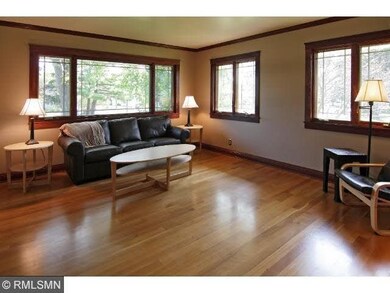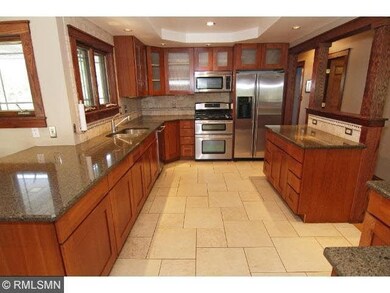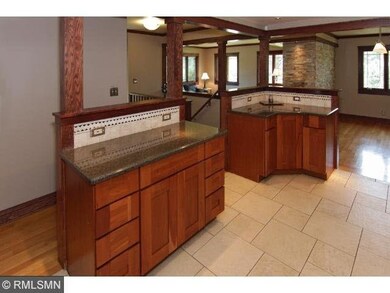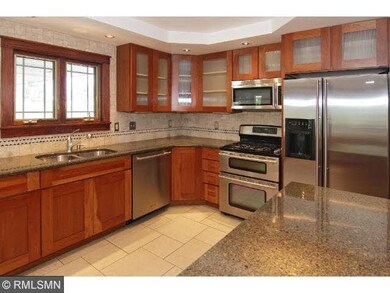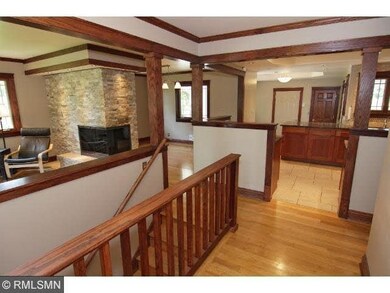
2105 Midlothian Rd Saint Paul, MN 55113
Fairview Southwest NeighborhoodEstimated Value: $454,000 - $472,000
Highlights
- Deck
- Wood Flooring
- 2 Car Attached Garage
- Roseville Area Senior High School Rated A
- Formal Dining Room
- Woodwork
About This Home
As of October 2014Totally remodeled 4 BR, 2BA home w/spectacular gourmet cherry kit w/Cambria Quartz cts & SS, lge mud room off 2 car attach gar, HW floor, 2 fplc & 4th BR on LL w/egress. Walk to Brimhall Elem, Evergreen Park & U of M St Paul Campus.
Last Agent to Sell the Property
Barbara Einan
Edina Realty, Inc. Listed on: 09/20/2014
Co-Listed By
Dick Einan
Edina Realty, Inc.
Last Buyer's Agent
Lori Huckle
Edina Realty, Inc.
Home Details
Home Type
- Single Family
Est. Annual Taxes
- $4,748
Year Built
- Built in 1958
Lot Details
- 0.34 Acre Lot
- Lot Dimensions are 111x132
- Landscaped with Trees
Home Design
- Brick Exterior Construction
- Asphalt Shingled Roof
- Stucco Exterior
- Cement Board or Planked
Interior Spaces
- 1-Story Property
- Woodwork
- Wood Burning Fireplace
- Formal Dining Room
- Wood Flooring
Kitchen
- Range
- Microwave
- Freezer
- Dishwasher
- Disposal
Bedrooms and Bathrooms
- 4 Bedrooms
- Bathroom on Main Level
- 2 Full Bathrooms
Laundry
- Dryer
- Washer
Finished Basement
- Basement Fills Entire Space Under The House
- Sump Pump
- Drain
- Block Basement Construction
- Basement Window Egress
Parking
- 2 Car Attached Garage
- Garage Door Opener
- Shared Driveway
Additional Features
- Deck
- Forced Air Heating and Cooling System
Listing and Financial Details
- Assessor Parcel Number 162923110041
Ownership History
Purchase Details
Purchase Details
Home Financials for this Owner
Home Financials are based on the most recent Mortgage that was taken out on this home.Purchase Details
Home Financials for this Owner
Home Financials are based on the most recent Mortgage that was taken out on this home.Purchase Details
Purchase Details
Purchase Details
Similar Homes in Saint Paul, MN
Home Values in the Area
Average Home Value in this Area
Purchase History
| Date | Buyer | Sale Price | Title Company |
|---|---|---|---|
| Warnke Gary L | $420,000 | Burnet Title | |
| Flippo Lon Lon | $333,000 | -- | |
| Flippo Lon W | $343,090 | Burnet Title | |
| Ziemer Christopher B | $155,000 | -- | |
| Ziemer Gary C | $162,000 | -- | |
| Jans Harlan L | $160,000 | -- |
Mortgage History
| Date | Status | Borrower | Loan Amount |
|---|---|---|---|
| Previous Owner | Flippo Lon W | $292,553 | |
| Previous Owner | Flippo Chris A | $303,000 | |
| Previous Owner | Flippo Lon Lon | $333,000 | |
| Previous Owner | Flippo Lon W | $324,100 | |
| Previous Owner | Bogel Sarah L | $240,000 |
Property History
| Date | Event | Price | Change | Sq Ft Price |
|---|---|---|---|---|
| 10/31/2014 10/31/14 | Sold | $333,000 | -2.0% | $152 / Sq Ft |
| 10/21/2014 10/21/14 | Pending | -- | -- | -- |
| 09/20/2014 09/20/14 | For Sale | $339,950 | -- | $155 / Sq Ft |
Tax History Compared to Growth
Tax History
| Year | Tax Paid | Tax Assessment Tax Assessment Total Assessment is a certain percentage of the fair market value that is determined by local assessors to be the total taxable value of land and additions on the property. | Land | Improvement |
|---|---|---|---|---|
| 2023 | $6,096 | $434,100 | $110,000 | $324,100 |
| 2022 | $5,318 | $423,600 | $110,000 | $313,600 |
| 2021 | $4,886 | $357,700 | $110,000 | $247,700 |
| 2020 | $5,034 | $347,400 | $90,300 | $257,100 |
| 2019 | $5,040 | $340,800 | $90,300 | $250,500 |
| 2018 | $4,432 | $332,700 | $89,100 | $243,600 |
| 2017 | $4,372 | $289,300 | $89,100 | $200,200 |
| 2016 | $4,540 | $0 | $0 | $0 |
| 2015 | $5,152 | $308,400 | $103,300 | $205,100 |
| 2014 | $4,748 | $0 | $0 | $0 |
Agents Affiliated with this Home
-
B
Seller's Agent in 2014
Barbara Einan
Edina Realty, Inc.
-
D
Seller Co-Listing Agent in 2014
Dick Einan
Edina Realty, Inc.
-
L
Buyer's Agent in 2014
Lori Huckle
Edina Realty, Inc.
Map
Source: REALTOR® Association of Southern Minnesota
MLS Number: 4676965
APN: 16-29-23-11-0041
- 1624 County Road B W
- 1620 County Road B W
- 1797 Skillman Ave W
- 1690 Highway 36 W Unit 233
- 1857 Eldridge Ave W
- 1986 Sharondale Ave
- 1927 Autumn St
- 1427 Roselawn Ave W
- 1841 Simpson St
- 1817 Arona St
- 2030 County Road B W
- 2240 Midland Grove Rd Unit 201
- 2230 Midland Grove Rd Unit 207
- 2220 Midland Grove Rd Unit 307
- 2200 Midland Grove Rd Unit 110
- 2230 Midland Grove Rd Unit 201
- 2240 Midland Grove Rd Unit 306
- 2220 Midland Grove Rd Unit 211
- 2210 Midland Grove Rd Unit 306
- 2250 Midland Grove Rd Unit 307
- 2105 Midlothian Rd
- 2117 Midlothian Rd
- 2095 Midlothian Rd
- 2123 Midlothian Rd
- 1709 Eldridge Ave W
- 2106 Midlothian Rd
- 2118 Midlothian Rd
- 2087 Midlothian Rd
- 2096 Midlothian Rd
- 2129 Midlothian Rd
- 1715 Eldridge Ave W
- 1706 Eldridge Ave W
- 2088 Midlothian Rd
- 2079 Midlothian Rd
- 2135 Midlothian Rd
- 1725 Eldridge Ave W
- 2078 Midlothian Rd
- 1712 Eldridge Ave W
- 2087 Fry St
- 2071 Midlothian Rd
