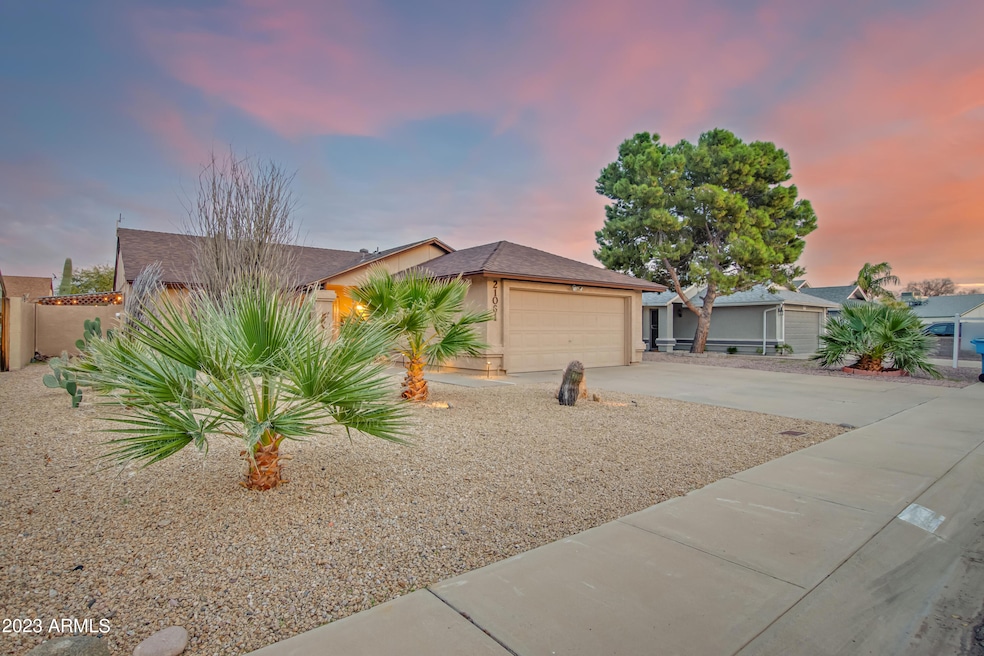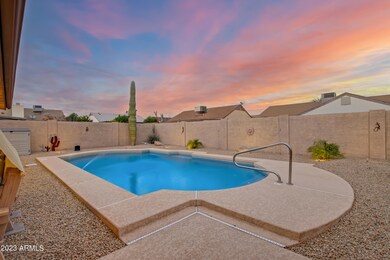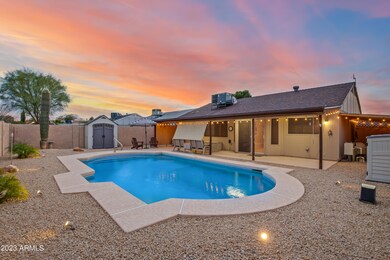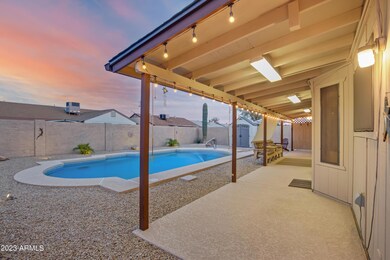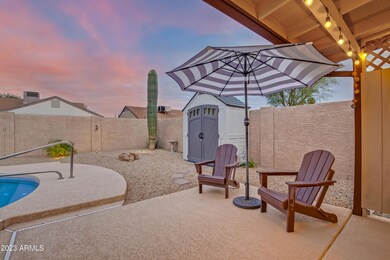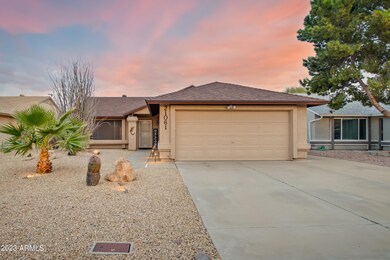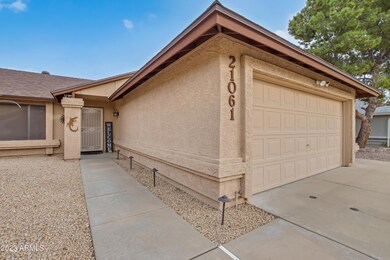
21061 N 33rd Dr Phoenix, AZ 85027
North Deer Valley NeighborhoodHighlights
- Private Pool
- No HOA
- 2 Car Direct Access Garage
- Granite Countertops
- Covered patio or porch
- Double Pane Windows
About This Home
As of April 2023Looking for an amazing backyard? This is it! Low-maintenance desert landscaping surround the beautiful swimming pool with pebble sheen finish re-coated in 2016 with covered patio, sun shades, built-in patio chairs and all the umbrellas and pool equipment that you will ever need! The kitchen was completely replaced in 2016 with new cabinets, sink, granite countertops and stainless steel appliances. The roof and the A/C were all recently replaced as well. The garage features epoxy coating, attached garage cabinets, Amazon-key delivery set-up with the garage door, water softener, and you even have the driveway paved extra wide for possible 3rd car parking outside. The exterior was recently painted, and the 3rd bedroom is the perfect home office. Put this home on your list - it's a must see!
Last Agent to Sell the Property
Russ Lyon Sotheby's International Realty Brokerage Email: info@azarchitecture.com License #BR549250000 Listed on: 01/06/2023

Home Details
Home Type
- Single Family
Est. Annual Taxes
- $1,168
Year Built
- Built in 1986
Lot Details
- 6,522 Sq Ft Lot
- Desert faces the front and back of the property
- Block Wall Fence
- Misting System
- Front and Back Yard Sprinklers
- Sprinklers on Timer
Parking
- 2 Car Direct Access Garage
- 1 Open Parking Space
- Garage Door Opener
Home Design
- Wood Frame Construction
- Composition Roof
- Stucco
Interior Spaces
- 1,422 Sq Ft Home
- 1-Story Property
- Ceiling Fan
- Double Pane Windows
- Low Emissivity Windows
- Solar Screens
Kitchen
- <<builtInMicrowave>>
- Granite Countertops
Flooring
- Carpet
- Laminate
- Tile
Bedrooms and Bathrooms
- 3 Bedrooms
- 2 Bathrooms
Outdoor Features
- Private Pool
- Covered patio or porch
- Outdoor Storage
Schools
- Paseo Hills Elementary School
- Deer Valley Middle School
- Barry Goldwater High School
Utilities
- Central Air
- Heating Available
- Water Softener
- High Speed Internet
- Cable TV Available
Additional Features
- No Interior Steps
- Property is near a bus stop
Community Details
- No Home Owners Association
- Association fees include no fees
- Built by Estes Homes
- Deer Valley Village Unit 8 Lt 126 205 Subdivision
Listing and Financial Details
- Tax Lot 204
- Assessor Parcel Number 206-06-382
Ownership History
Purchase Details
Home Financials for this Owner
Home Financials are based on the most recent Mortgage that was taken out on this home.Purchase Details
Home Financials for this Owner
Home Financials are based on the most recent Mortgage that was taken out on this home.Purchase Details
Purchase Details
Home Financials for this Owner
Home Financials are based on the most recent Mortgage that was taken out on this home.Purchase Details
Similar Homes in the area
Home Values in the Area
Average Home Value in this Area
Purchase History
| Date | Type | Sale Price | Title Company |
|---|---|---|---|
| Warranty Deed | $400,000 | Old Republic Title Agency | |
| Joint Tenancy Deed | $167,000 | Lawyers Title Company | |
| Trustee Deed | $162,991 | Great American Title Agency | |
| Interfamily Deed Transfer | -- | First American Title Ins Co | |
| Interfamily Deed Transfer | -- | -- |
Mortgage History
| Date | Status | Loan Amount | Loan Type |
|---|---|---|---|
| Open | $380,000 | New Conventional | |
| Previous Owner | $133,600 | New Conventional | |
| Previous Owner | $352,500 | FHA |
Property History
| Date | Event | Price | Change | Sq Ft Price |
|---|---|---|---|---|
| 06/27/2025 06/27/25 | For Sale | $435,000 | +8.8% | $306 / Sq Ft |
| 04/11/2023 04/11/23 | Sold | $400,000 | -2.4% | $281 / Sq Ft |
| 03/15/2023 03/15/23 | Pending | -- | -- | -- |
| 01/31/2023 01/31/23 | Price Changed | $410,000 | -2.1% | $288 / Sq Ft |
| 01/06/2023 01/06/23 | For Sale | $419,000 | +150.9% | $295 / Sq Ft |
| 05/04/2016 05/04/16 | Sold | $167,000 | 0.0% | $139 / Sq Ft |
| 03/30/2016 03/30/16 | Pending | -- | -- | -- |
| 02/09/2016 02/09/16 | For Sale | $167,000 | -- | $139 / Sq Ft |
Tax History Compared to Growth
Tax History
| Year | Tax Paid | Tax Assessment Tax Assessment Total Assessment is a certain percentage of the fair market value that is determined by local assessors to be the total taxable value of land and additions on the property. | Land | Improvement |
|---|---|---|---|---|
| 2025 | $1,044 | $12,135 | -- | -- |
| 2024 | $1,027 | $11,557 | -- | -- |
| 2023 | $1,027 | $26,980 | $5,390 | $21,590 |
| 2022 | $1,168 | $20,480 | $4,090 | $16,390 |
| 2021 | $1,200 | $18,500 | $3,700 | $14,800 |
| 2020 | $1,179 | $17,510 | $3,500 | $14,010 |
| 2019 | $1,145 | $16,000 | $3,200 | $12,800 |
| 2018 | $1,109 | $14,780 | $2,950 | $11,830 |
| 2017 | $1,073 | $13,330 | $2,660 | $10,670 |
| 2016 | $1,018 | $7,900 | $1,580 | $6,320 |
| 2015 | $587 | $7,900 | $1,580 | $6,320 |
Agents Affiliated with this Home
-
Aubrey Erickson

Seller's Agent in 2025
Aubrey Erickson
RE/MAX
1 in this area
20 Total Sales
-
Kathy Rios

Seller's Agent in 2023
Kathy Rios
Russ Lyon Sotheby's International Realty
(602) 291-0695
2 in this area
96 Total Sales
-
Wally Juris

Seller's Agent in 2016
Wally Juris
Realty One Group
(602) 980-7995
15 Total Sales
Map
Source: Arizona Regional Multiple Listing Service (ARMLS)
MLS Number: 6504315
APN: 206-06-382
- 3329 W Ross Ave
- 3354 W Rose Garden Ln
- 3343 W Lone Cactus Dr
- 21057 N 34th Dr Unit 10
- 3363 W Lone Cactus Dr
- 3155 W Covey Ln
- 3415 W Lone Cactus Dr
- 21426 N 33rd Dr Unit I
- 3502 W Potter Dr Unit 132
- 20822 N 34th Dr
- 3146 W Irma Ln
- 3541 W Monona Dr
- 3027 W Zachary Dr
- 3351 W Via Del Sol Dr
- 3201 W Mohawk Ln
- 3014 W Zachary Dr
- 20626 N 35th Ave
- 3039 W Ross Ave
- 3018 W Horsham Dr Unit II
- 3106 W Mohawk Ln
