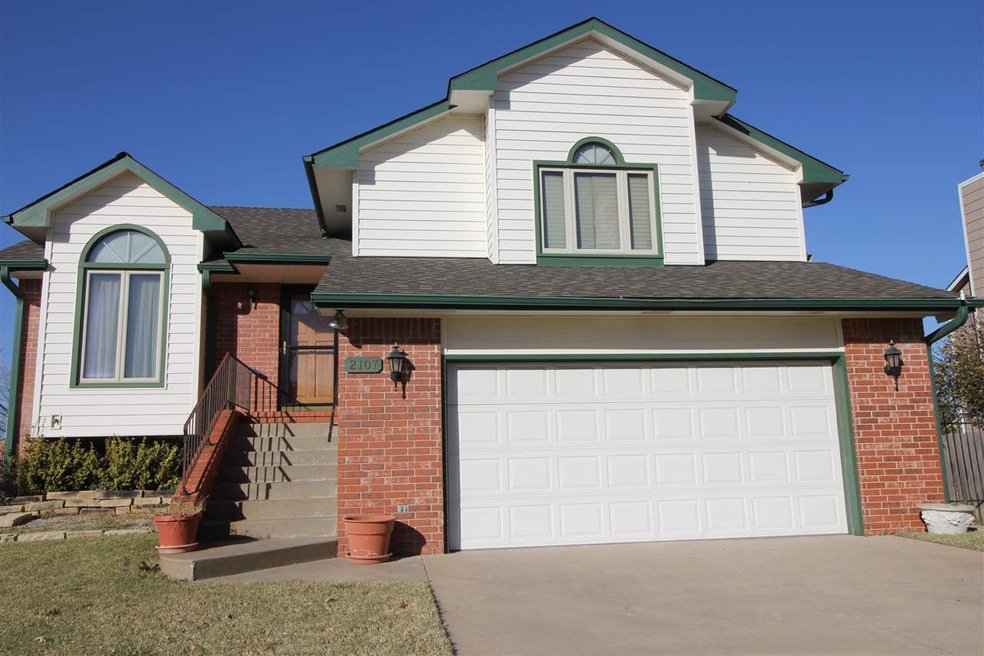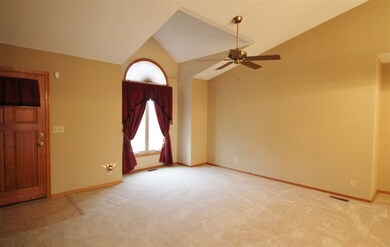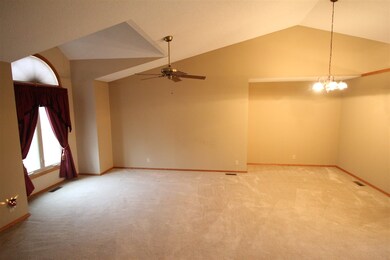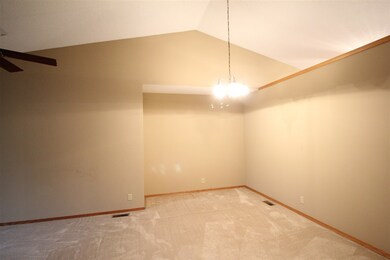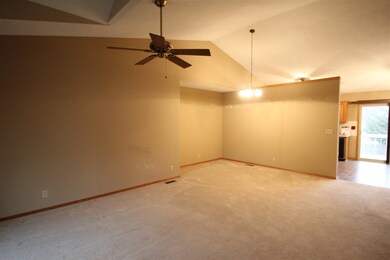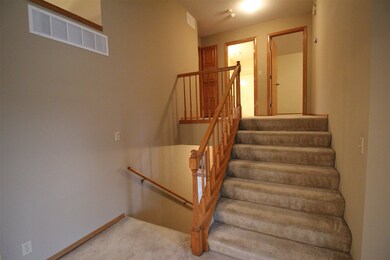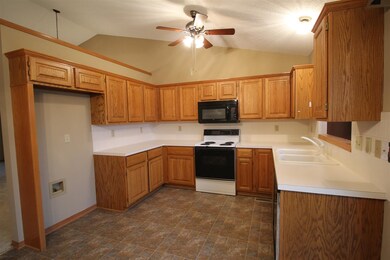
2107 S Cooper Ct Wichita, KS 67207
Southeast Wichita NeighborhoodEstimated Value: $273,189 - $306,000
Highlights
- Deck
- Traditional Architecture
- 2 Car Attached Garage
- Vaulted Ceiling
- Cul-De-Sac
- Storm Windows
About This Home
As of January 2016THIS IS A GREAT HOUSE! YOUR FIRST LOOK IS OF THE OPEN PLAN IN THE LIVING AND DINING AREAS ACCENTED BY VAULTED CEILINGS AND A LARGE ACCENT WINDOW. THE KITCHEN HAS TONS OF CABINETS AND PLENTY OF ROOM FOR AN EAT-IN AREA WHICH IS BRIGHTENED BY THE DOORS TO THE DECK OVERLOOKING THE FENCED YARD. ALL THREE BEDROOMS ARE LARGE ENOUGHT FOR THE MOST BULKY FURNITURE. BOTH THE MASTER AND THE UPPER LEVEL BEDROOM HAVE WALK-IN CLOSETS AND VAULTED CEILINGS. THE MASTER BATH HAS DUAL VANITIES AND LOTS OF BUILT-IN STORAGE. YOU WILL ENJOY RELAXING IN THE GROUND LEVEL FAMILY ROOM WITH WALK-OUT TO THE BACK YARD AND A GAS FIREPLACE ACCENTED WITH RED BRICK AND A TRADITIONAL MANTLE. TRULY "MOVE-IN READY", YOU WILL NOTICE UPDATED WINDOWS AND DOORS, VINYL SIDING AN THE ROOF AND GUTTERING ARE NEW THIS MONTH! SCHEDULE AN APPOINTMENT - YOU WON'T BE DISAPPOINTED!
Last Agent to Sell the Property
Berkshire Hathaway PenFed Realty License #SP00220695 Listed on: 11/14/2015
Home Details
Home Type
- Single Family
Est. Annual Taxes
- $1,886
Year Built
- Built in 1991
Lot Details
- 9,622 Sq Ft Lot
- Cul-De-Sac
- Wood Fence
- Sprinkler System
Home Design
- Traditional Architecture
- Quad-Level Property
- Composition Roof
- Vinyl Siding
Interior Spaces
- Vaulted Ceiling
- Ceiling Fan
- Attached Fireplace Door
- Gas Fireplace
- Window Treatments
- Family Room with Fireplace
- Laundry on main level
Kitchen
- Oven or Range
- Electric Cooktop
- Microwave
- Dishwasher
- Disposal
Bedrooms and Bathrooms
- 3 Bedrooms
- En-Suite Primary Bedroom
- Walk-In Closet
- Shower Only
Basement
- Partial Basement
- Bedroom in Basement
- Basement Storage
Home Security
- Home Security System
- Storm Windows
- Storm Doors
Parking
- 2 Car Attached Garage
- Garage Door Opener
Outdoor Features
- Deck
- Rain Gutters
Schools
- Beech Elementary School
- Curtis Middle School
- Southeast High School
Utilities
- Humidifier
- Forced Air Heating and Cooling System
- Heating System Uses Gas
Community Details
- Hedgecliff Subdivision
Listing and Financial Details
- Assessor Parcel Number 08711-932-0-42-01-023 00
Ownership History
Purchase Details
Home Financials for this Owner
Home Financials are based on the most recent Mortgage that was taken out on this home.Similar Homes in the area
Home Values in the Area
Average Home Value in this Area
Purchase History
| Date | Buyer | Sale Price | Title Company |
|---|---|---|---|
| Le Nguon M | -- | Security 1St Title |
Mortgage History
| Date | Status | Borrower | Loan Amount |
|---|---|---|---|
| Open | Le Nguon M | $140,000 | |
| Previous Owner | Nikkel Jeannette M | $50,000 | |
| Previous Owner | Nikkil Jeannette M | $20,000 |
Property History
| Date | Event | Price | Change | Sq Ft Price |
|---|---|---|---|---|
| 01/06/2016 01/06/16 | Sold | -- | -- | -- |
| 12/04/2015 12/04/15 | Pending | -- | -- | -- |
| 11/14/2015 11/14/15 | For Sale | $160,000 | -- | $70 / Sq Ft |
Tax History Compared to Growth
Tax History
| Year | Tax Paid | Tax Assessment Tax Assessment Total Assessment is a certain percentage of the fair market value that is determined by local assessors to be the total taxable value of land and additions on the property. | Land | Improvement |
|---|---|---|---|---|
| 2023 | $3,172 | $27,026 | $4,428 | $22,598 |
| 2022 | $2,756 | $24,668 | $4,175 | $20,493 |
| 2021 | $2,591 | $22,633 | $2,726 | $19,907 |
| 2020 | $2,499 | $21,759 | $2,726 | $19,033 |
| 2019 | $2,241 | $19,516 | $2,726 | $16,790 |
| 2018 | $2,181 | $18,953 | $2,289 | $16,664 |
| 2017 | $2,076 | $0 | $0 | $0 |
| 2016 | $1,905 | $0 | $0 | $0 |
| 2015 | -- | $0 | $0 | $0 |
| 2014 | -- | $0 | $0 | $0 |
Agents Affiliated with this Home
-
Sandra Wendt

Seller's Agent in 2016
Sandra Wendt
Berkshire Hathaway PenFed Realty
(316) 655-6134
4 in this area
44 Total Sales
-
Leanne Barney

Buyer's Agent in 2016
Leanne Barney
Real Broker, LLC
(316) 807-6523
3 in this area
228 Total Sales
Map
Source: South Central Kansas MLS
MLS Number: 512649
APN: 119-32-0-42-01-023.00
- 12954 E Blake St
- 12948 E Blake St
- 12942 E Blake St
- 12936 E Blake St
- 12803 E Blake St
- 1950 S Capri Ln
- 8712 E Parkmont Dr
- 8949 E Blake Ct
- 1830 S Stacey St
- 1759 S Webb Rd
- 1717 S Cypress St
- 8616 E Longlake St
- 9918 E Annabelle Cir
- 2033 S Lori Ln
- 2408 S Capri Ln
- 1741 S Goebel St
- 1781 S Goebel St
- 1724 S Goebel St
- 10012 E Annabelle Cir
- 8406 E Lakeland Cir
- 2107 S Cooper Ct
- 2103 S Cooper Ct
- 2111 S Cooper Ct
- 2119 S Cooper Ct
- 2023 S Cooper St
- 2151 S Cooper Ct
- 2155 S Cooper Ct
- 2052 S Cypress Ct
- 2147 S Cooper Ct
- 2123 S Cooper Ct
- 2060 S Cooper Ct
- 2112 S Cooper St
- 2046 S Cypress Ct
- 2143 S Cooper Ct
- 2015 S Cooper St
- 9206 E Clark St
- 2125 S Cooper Ct
- 2036 S Cooper Ct
- 2040 S Cypress Ct
- 2139 S Cooper Ct
